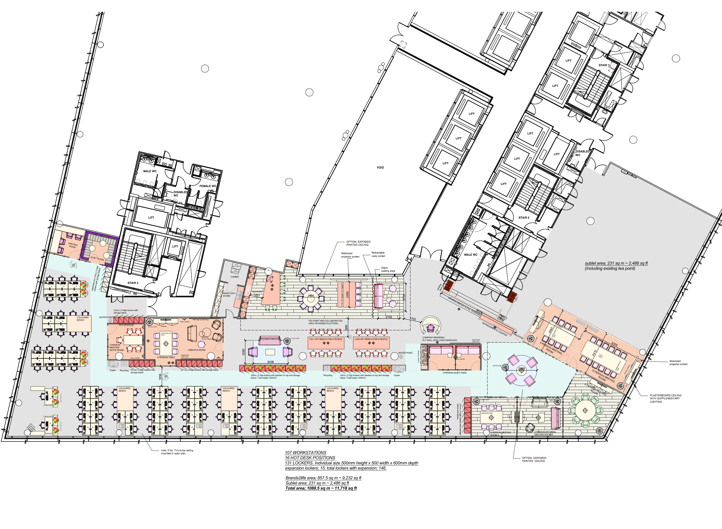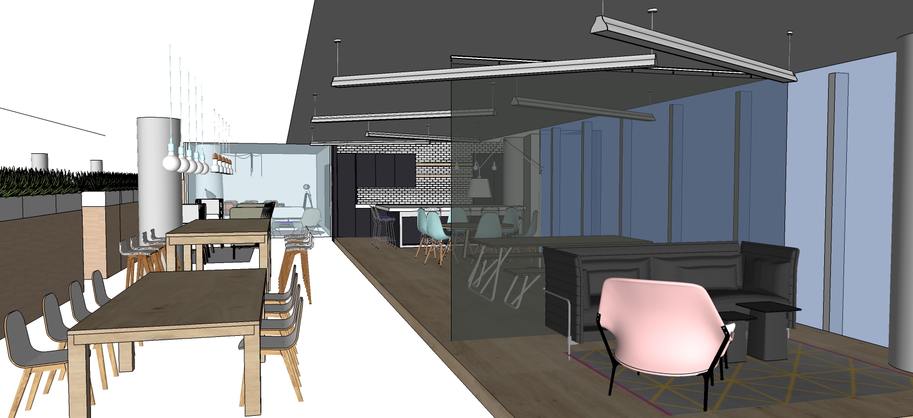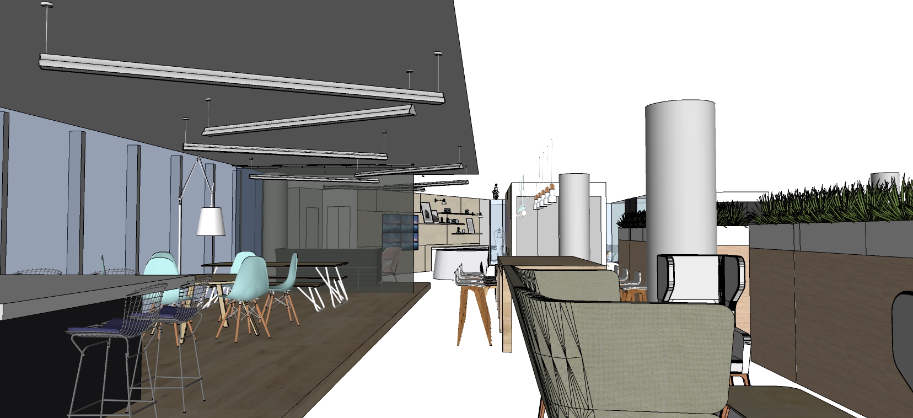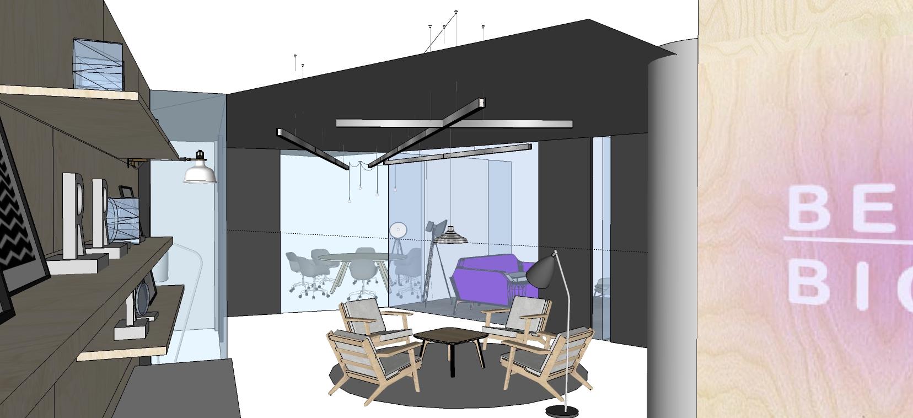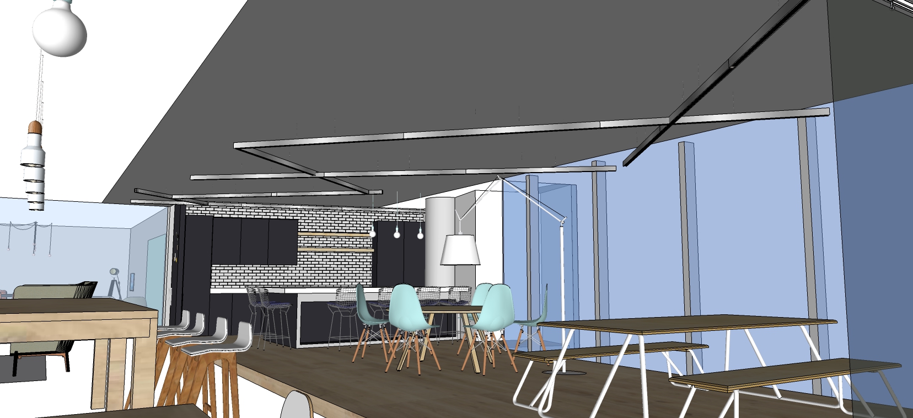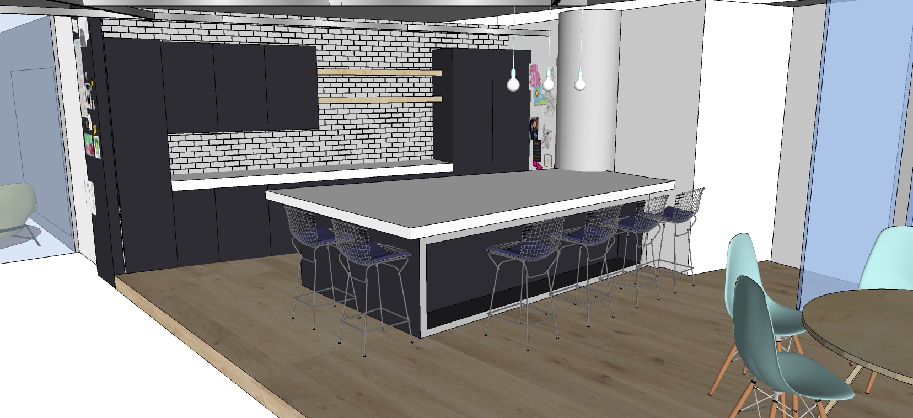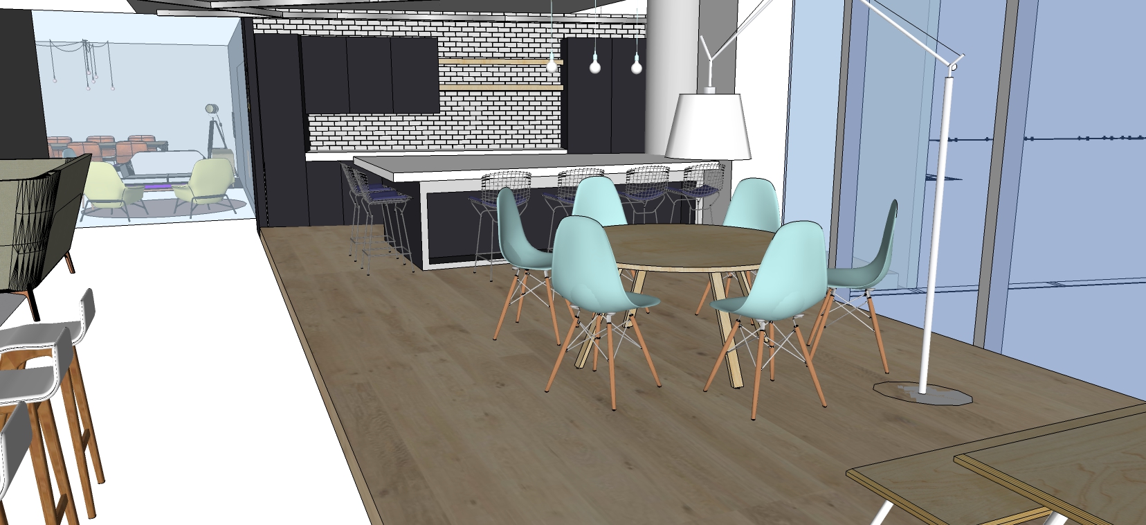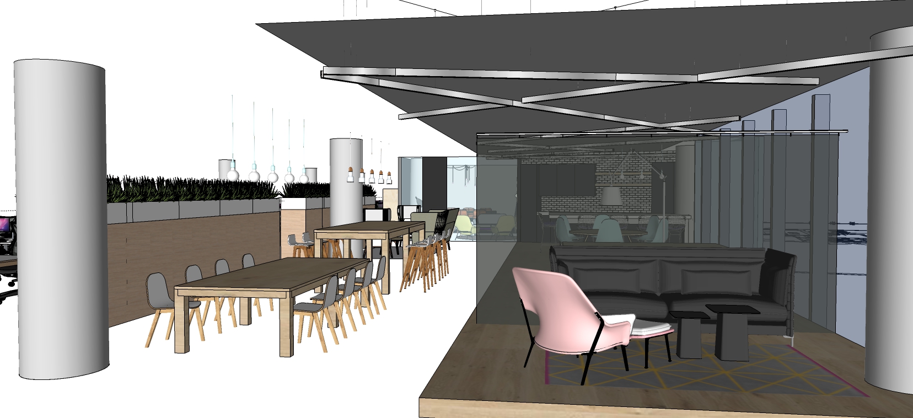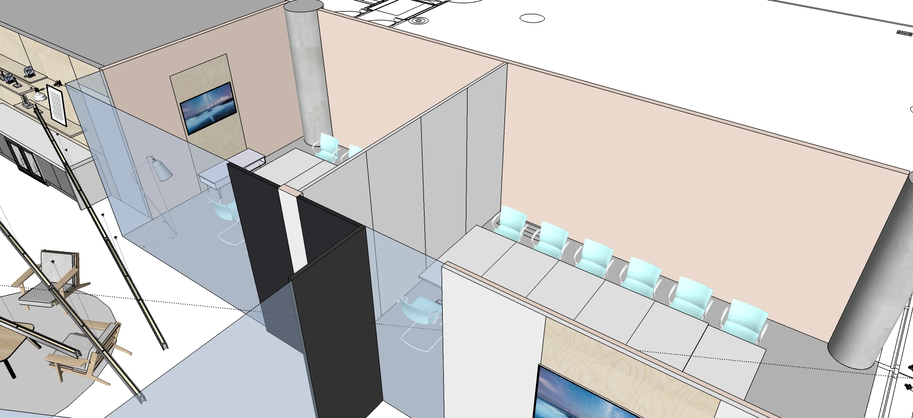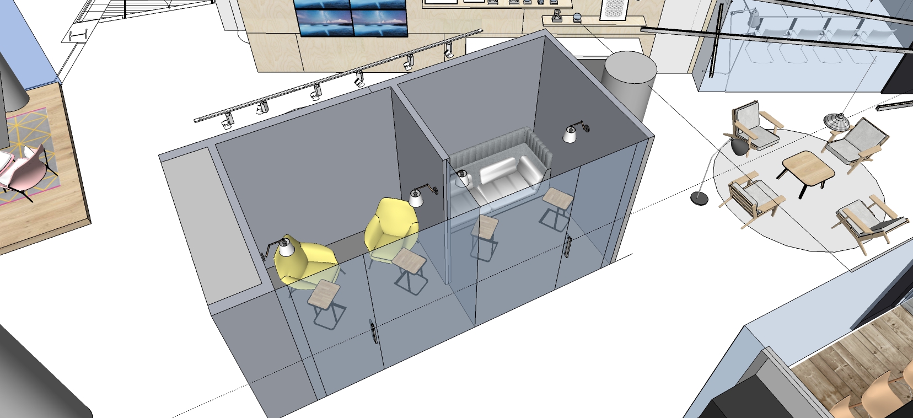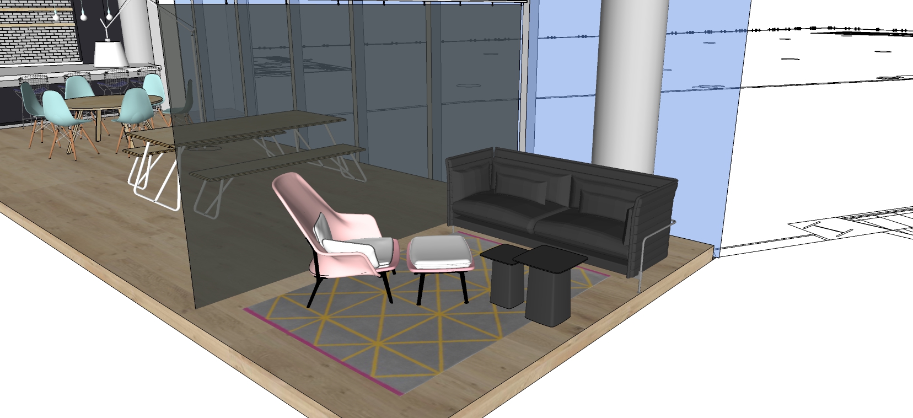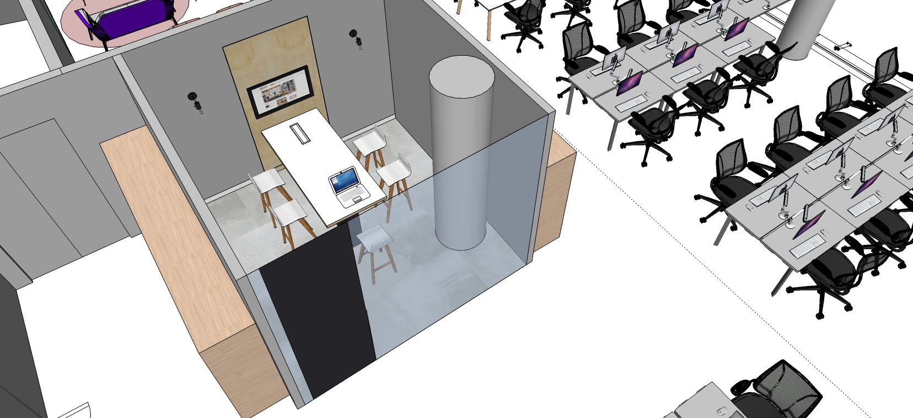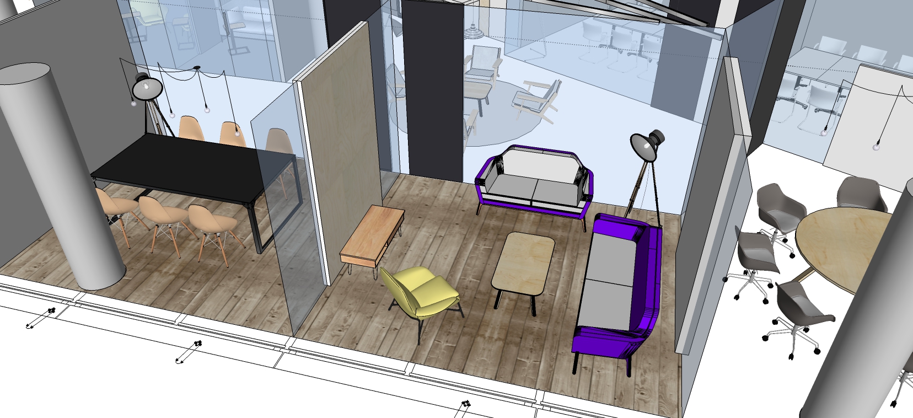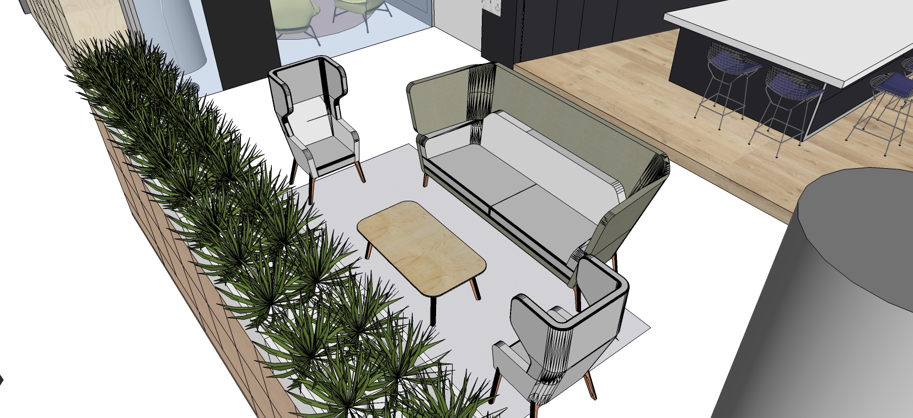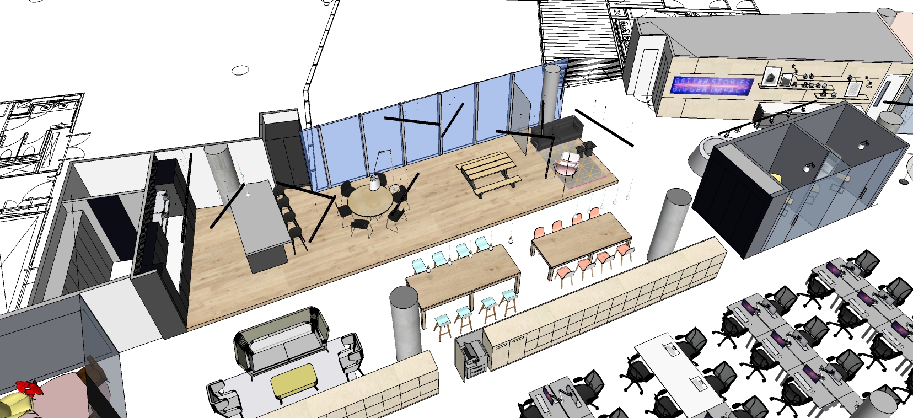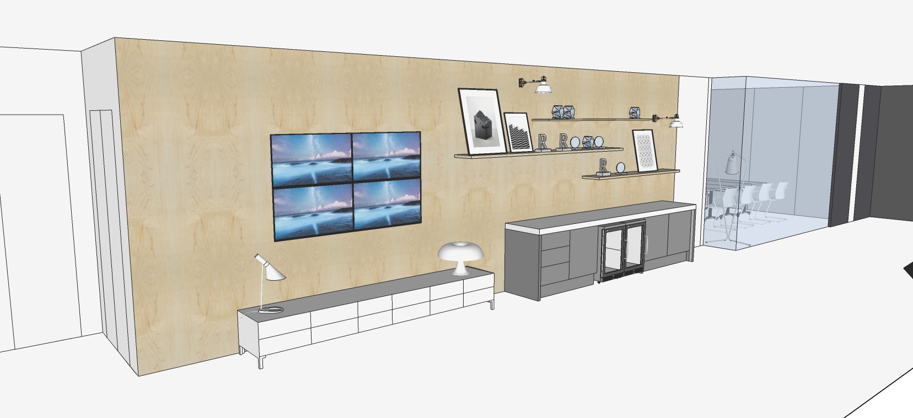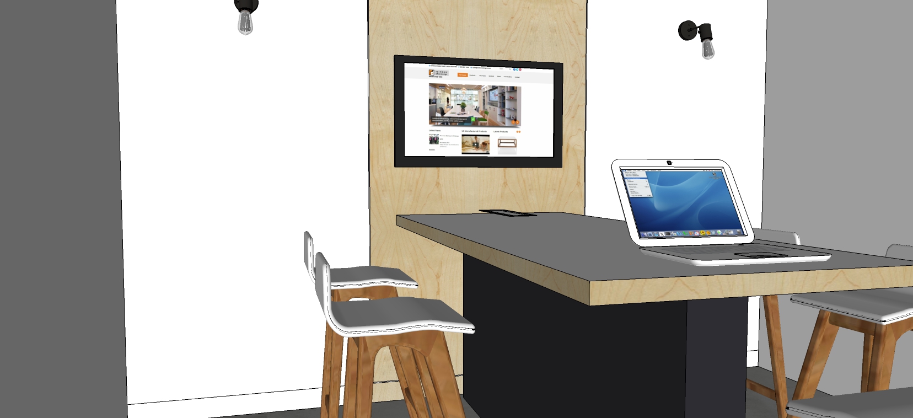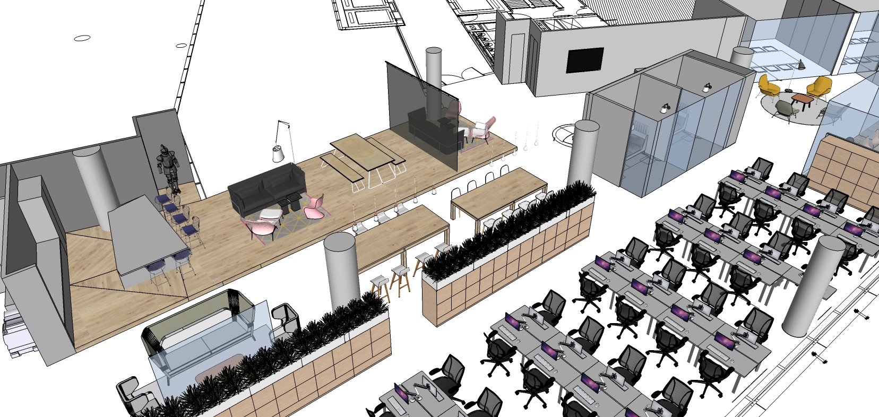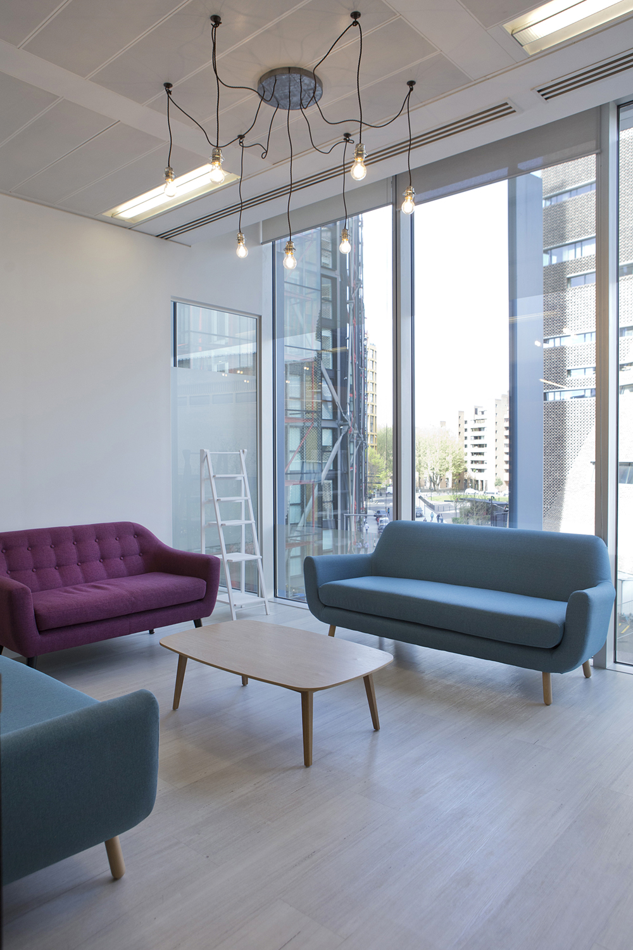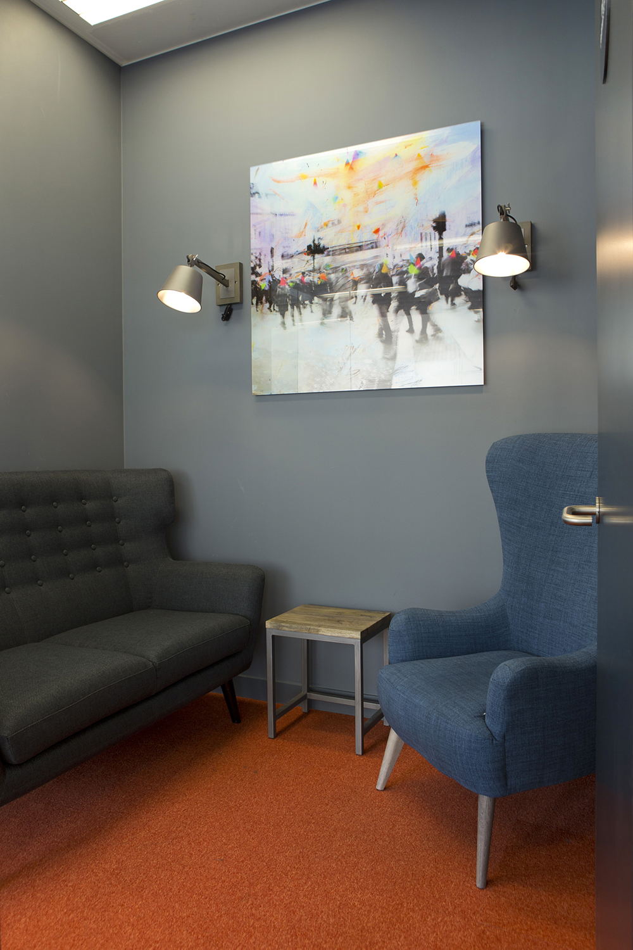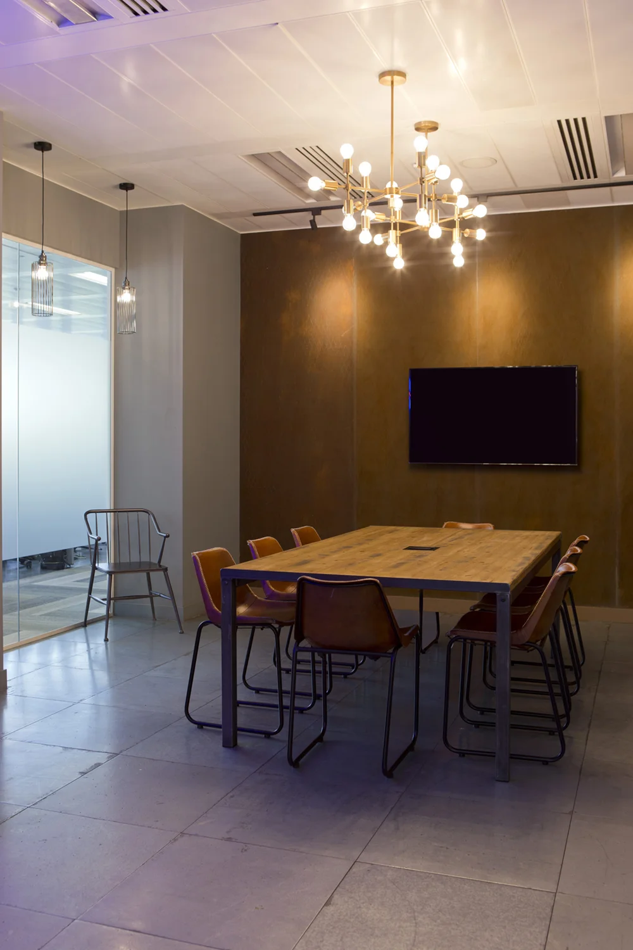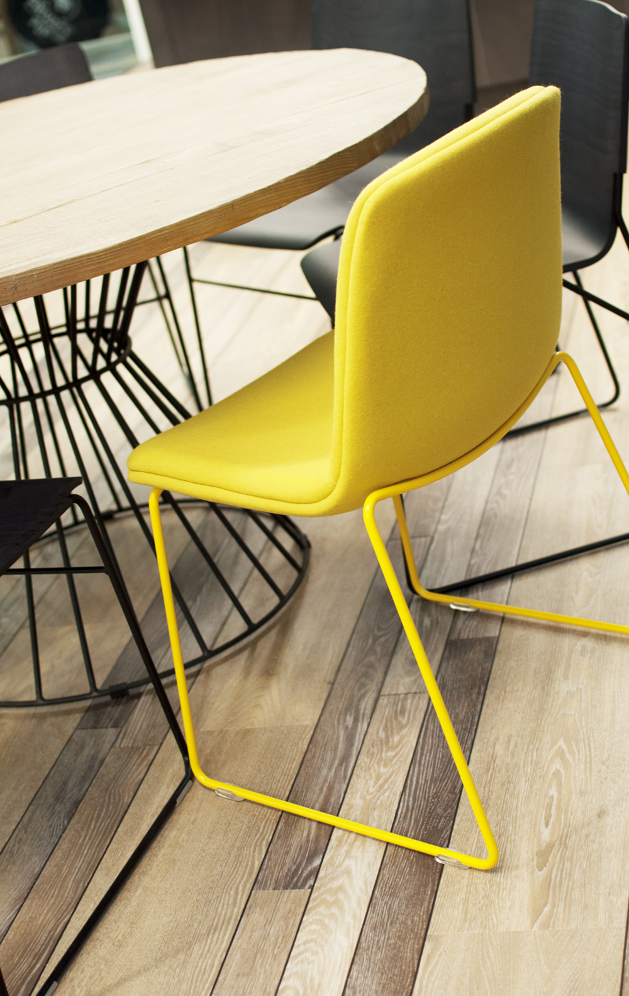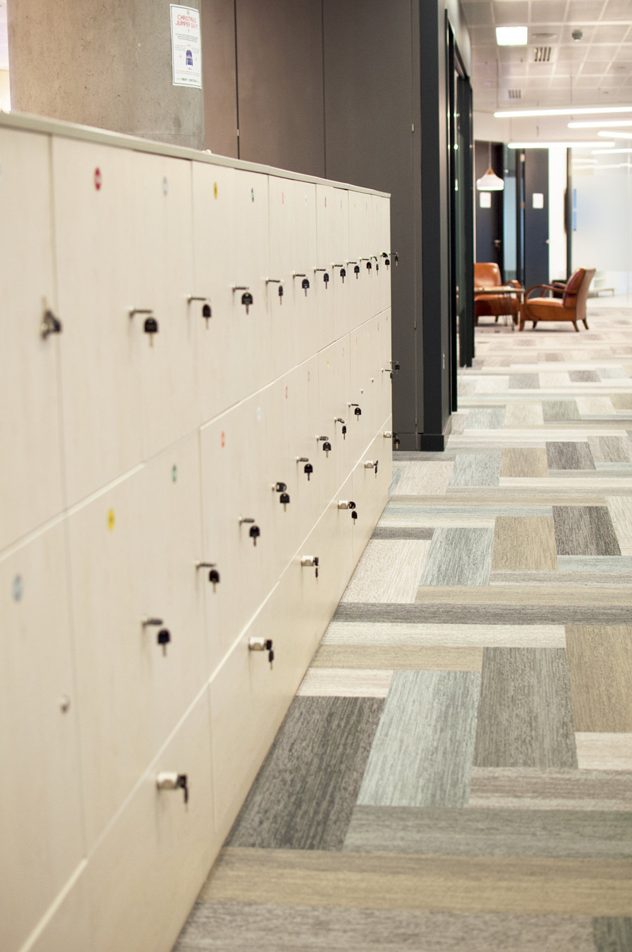Brands2Life: Office Relocation to the Bluefin Building
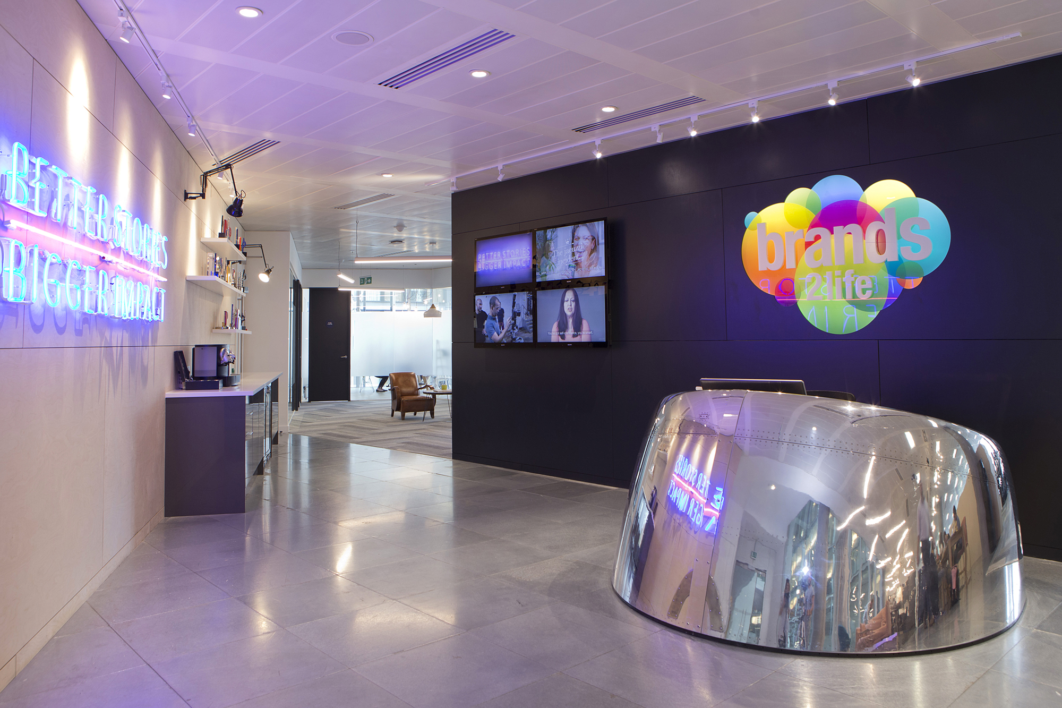
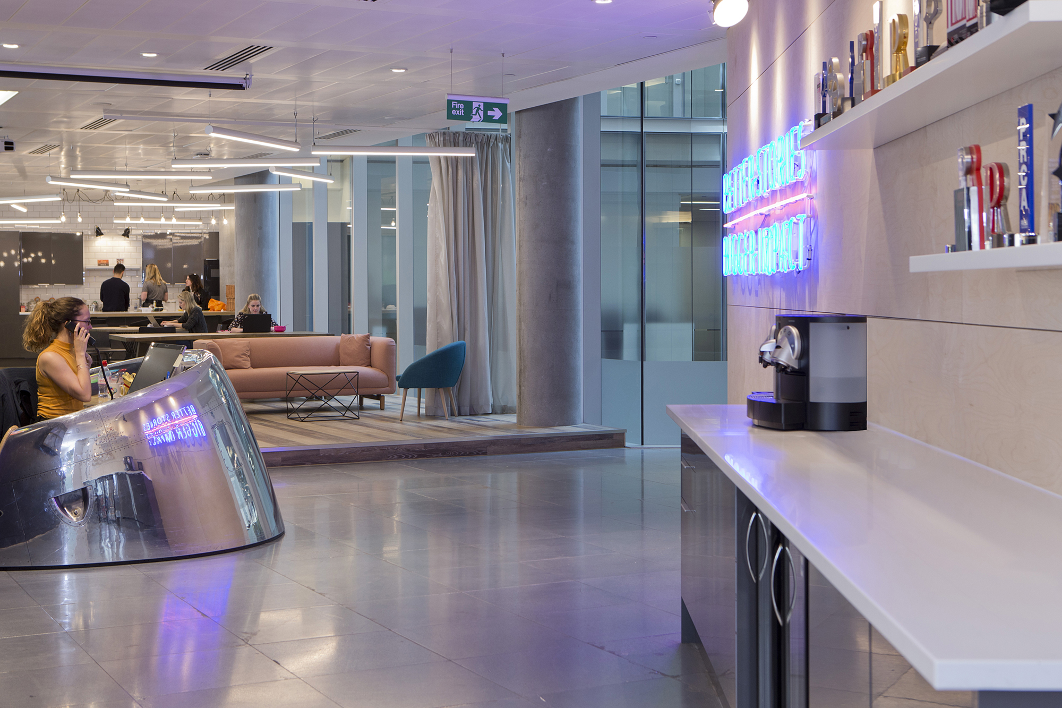
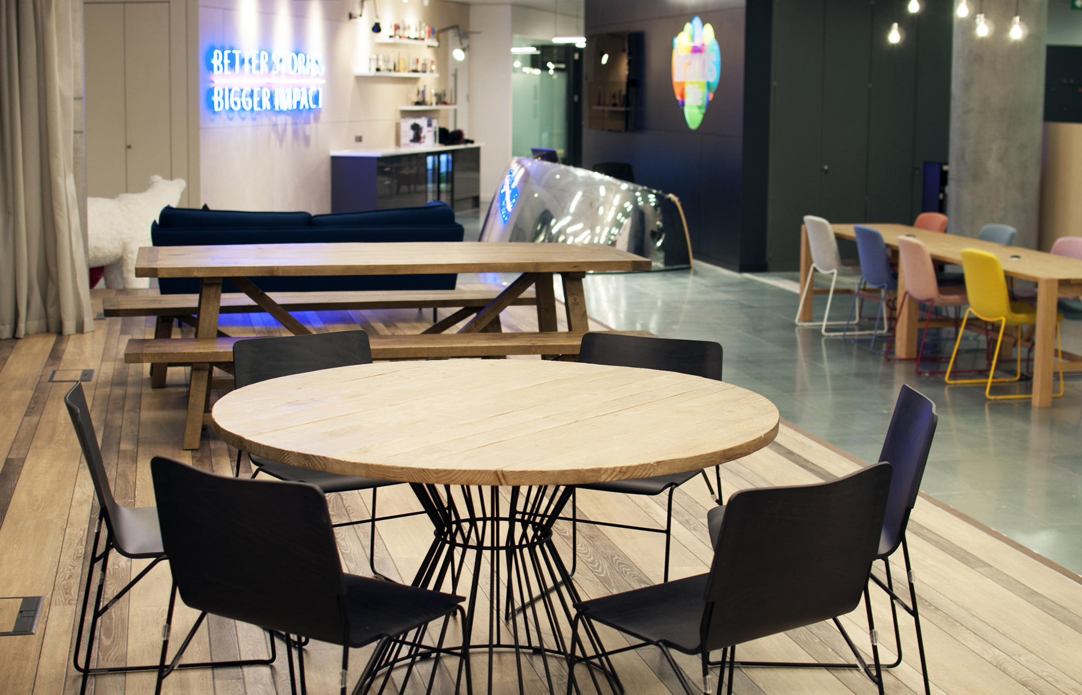
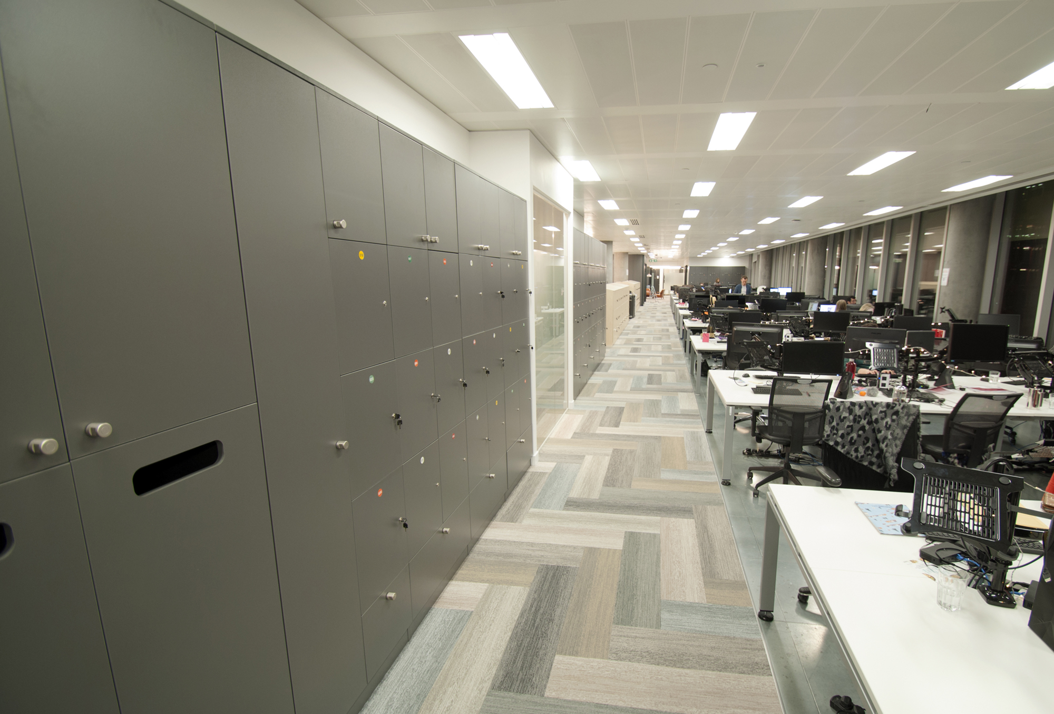
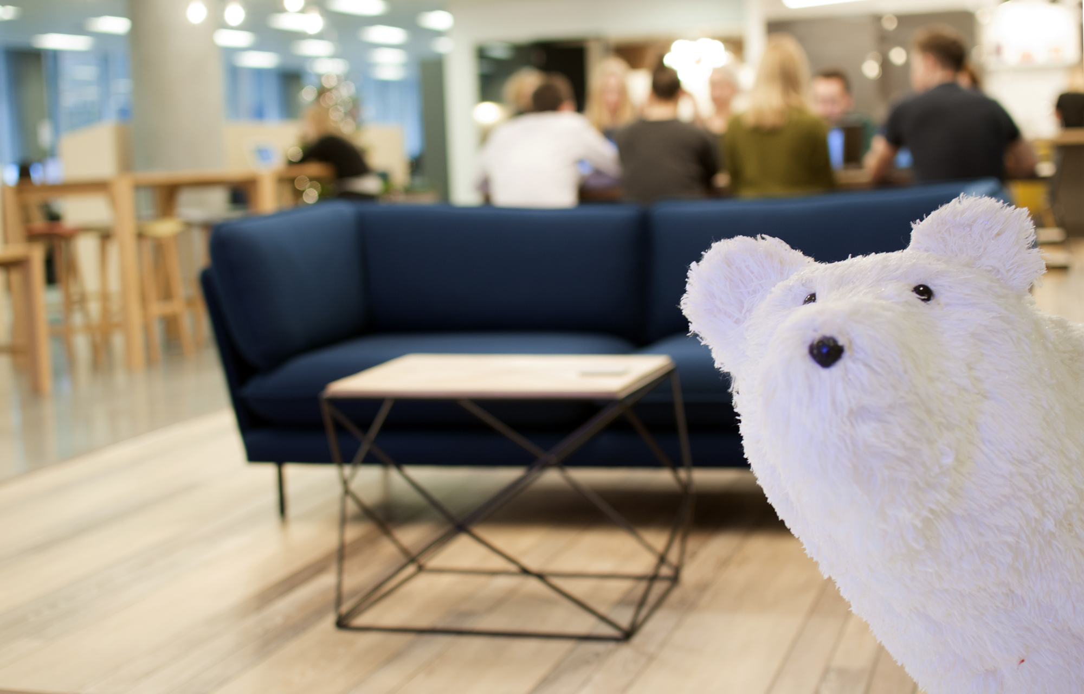
BACKGROUND
As a beacon of exceptional PR and communications, Brands2Life carves narratives that resonate across consumer landscapes. The company’s relocation strategy orchestrated by Cityspace was designed not just to move physical locations but to turn the workspace into a vibrant crucible of ideas and engagement.
Brands2Life aimed to transition their dynamic staff of 120 to the contemporary and prestigious Bluefin Building in Southwark, desiring a workspace that echoed the spirit of innovation and collaborative excellence inherent to their brand.
Location: London, SE1
Company Size: 120 staff
Project Size: 7,000 sqft
Sector: Media
Duration: 8 weeks
PROJECT OVERVIEW AND OBJECTIVES
Cityspace accepted the charge to foster an environment for Brands2Life that would cultivate creative thought and elevate their brand storytelling to new heights. The task was to not only move 120 staff members but to create a workspace that would reflect the company’s aspirations and invigorate their culture.
CHALLENGES AND EXPECTATIONS
The relocation to Southwark’s Bluefin Building presented unique challenges, notably those posed by the building’s management concerning aesthetic alterations and visibility constraints within the central atrium—a pivotal space for fostering Brands2Life’s communal and interactive ethos.
RECOMMENDATIONS
Cityspace’s solution was both ingenious and mindful, navigating the stringent guidelines set forth by the landlord. The strategic design overcame spatial challenges while remaining faithful to the client’s aspirations for innovation and collaboration. The careful selection of materials, including raw industrial finishes with polished accents, created an authentic yet modern feel. Adaptable work areas were placed throughout, including booths and informal meeting spaces. These were balanced with the addition of communal features such as a central café space, encouraging collaboration and chance encounters between employees.
The design transformation catalysed a departure from the conventional, restrictive office format towards a more fluid and flexible activity-based layout. By designing creatively zoned workspaces that facilitated a variety of working styles and introducing an expansive, modern kitchen area, a happy medium was struck with the landlord’s requirements and the client’s vision.
PROJECT OUTCOMES
Brands2Life’s previous address housed a workspace incongruent with a culture that thrives on inventiveness and connectivity. Cityspace’s intervention has irrevocably altered this landscape. Through strategic material choices, including exposed plywood and vibrant neon signs coupled with adaptable furniture arrangements, the new office radiates a residential, industrial charm punctuated with Danish accents.
The reconstructed workspace now mirrors Brand2Life’s ethos and ambition, projecting an image of a company that is as forward-thinking in its business approach as it is in its physical domain.
Cityspace’s commitment to transcultural design principles has resulted in a space that is not just built but curated, a testament to the brand’s pursuit of environments where creativity and results walk hand-in-hand. .
