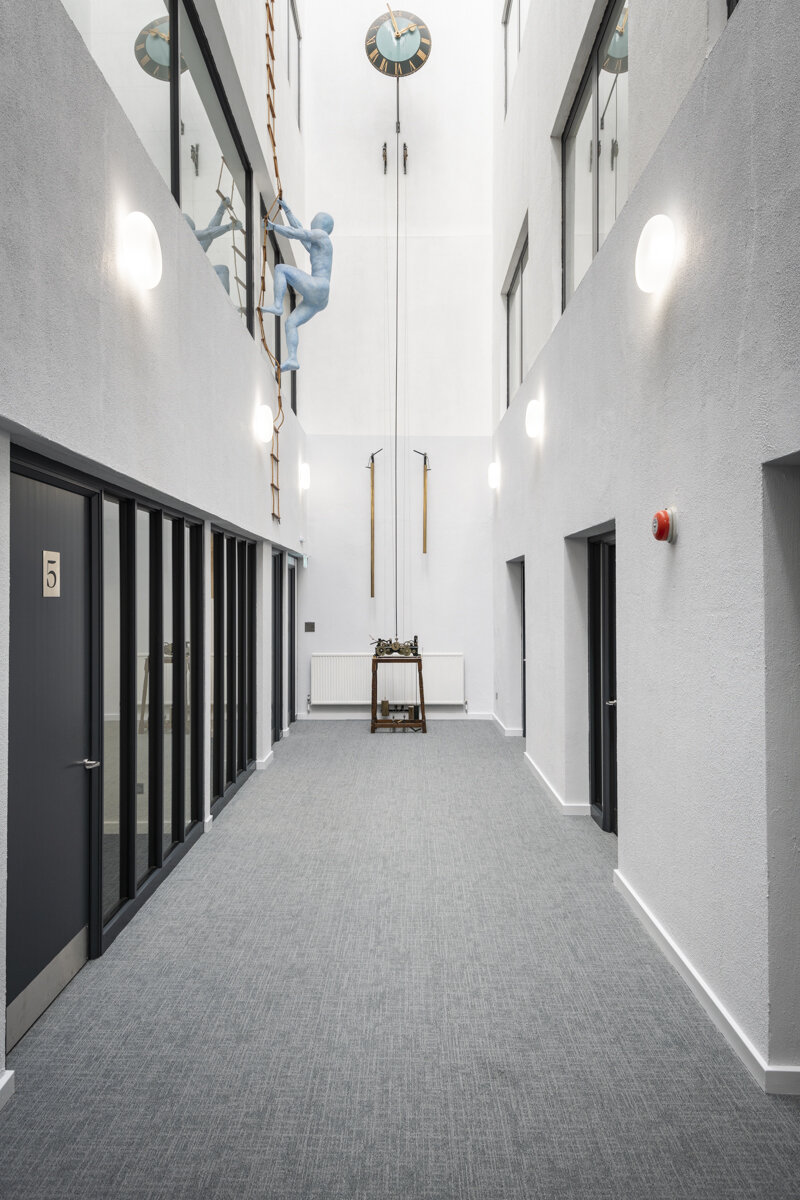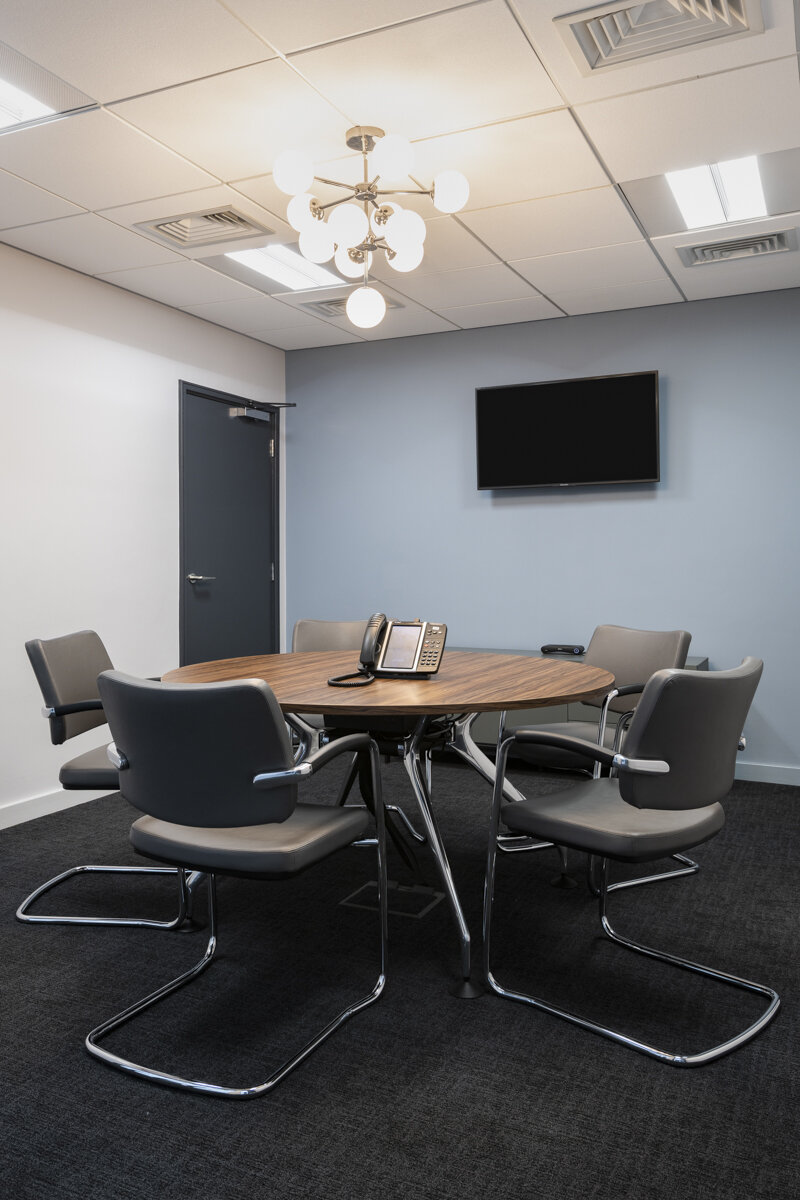HW FISHER GROUND FLOOR RENOVATION: TRANSFORMInG RECEPTION, MEETING ROOMS, AND REFRESHMENT AREAS
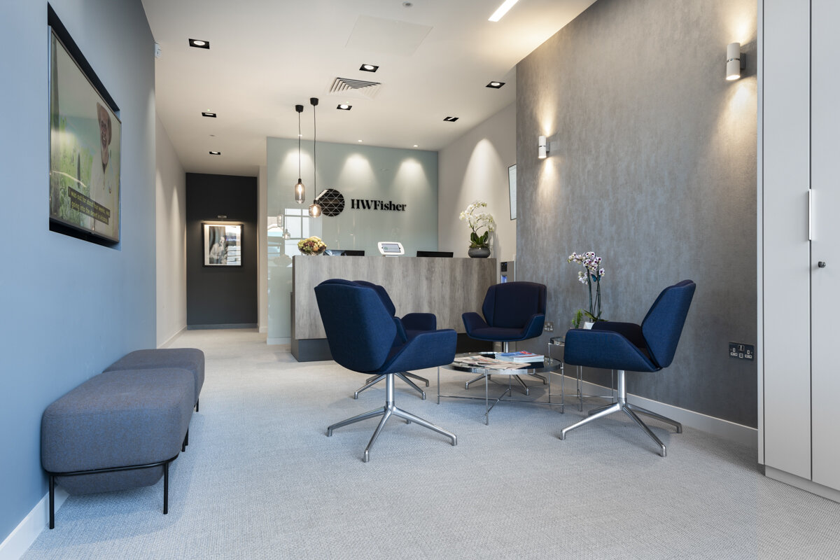
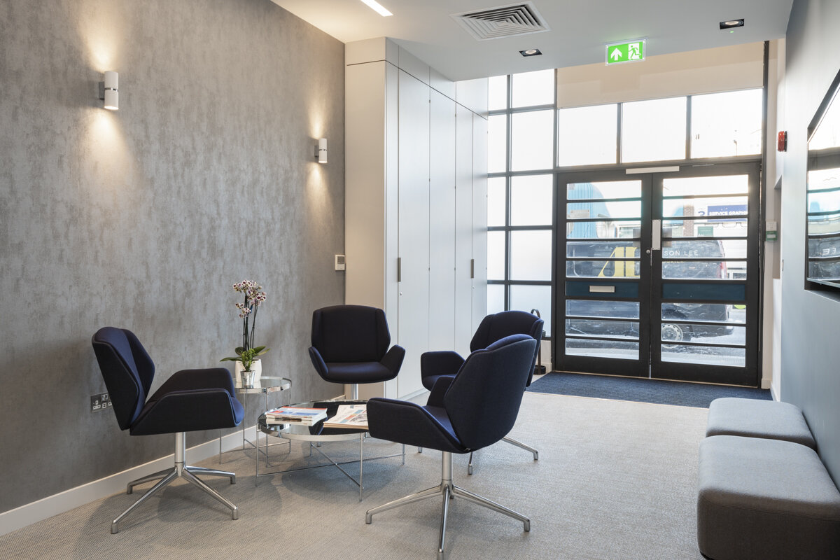
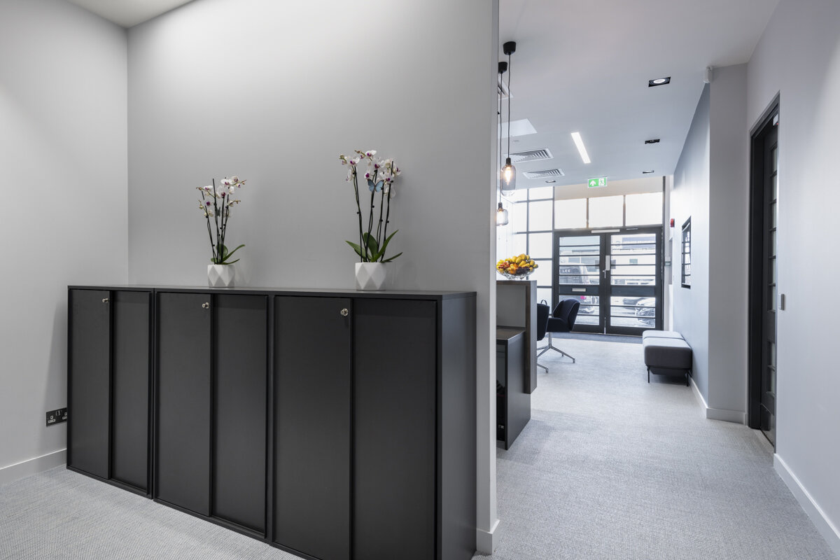
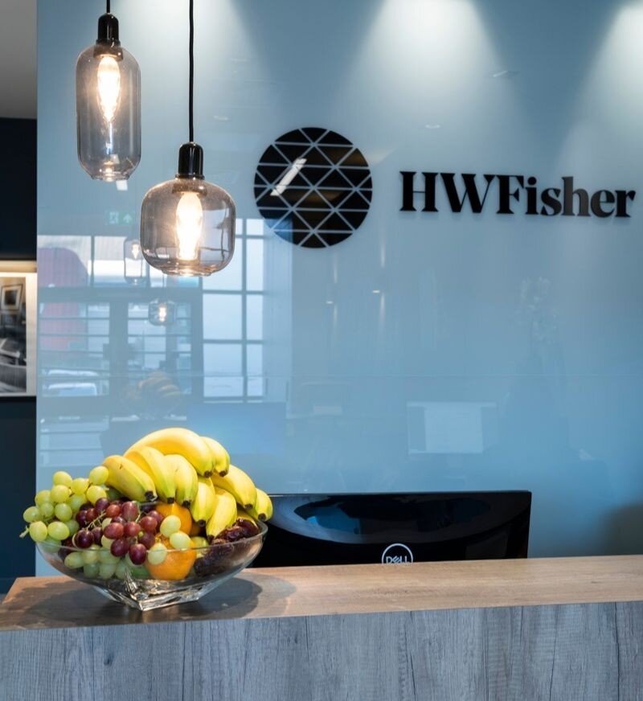
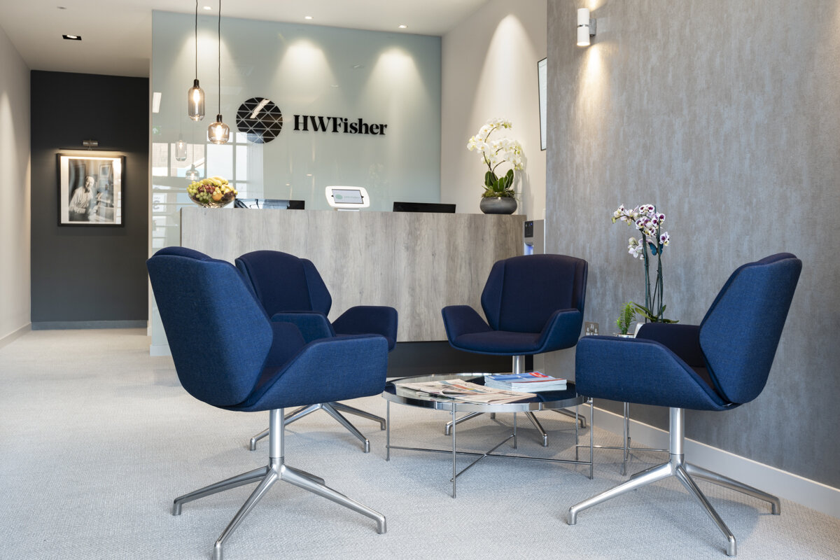
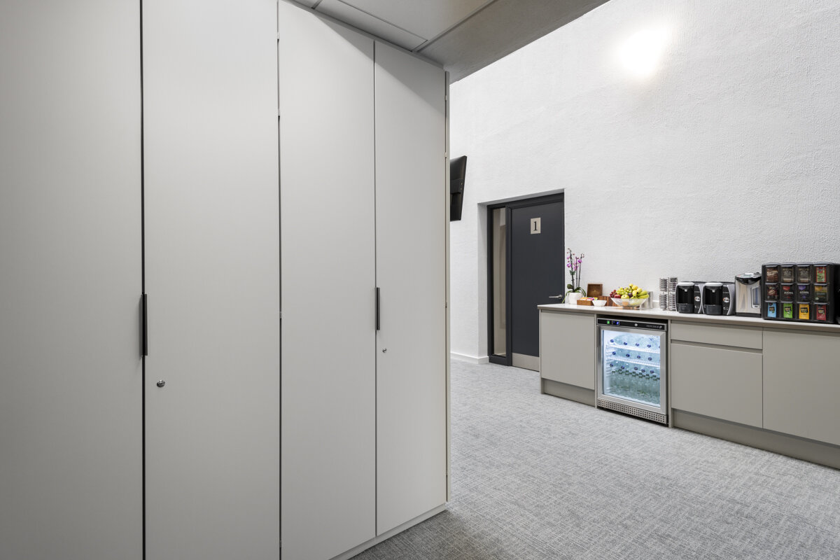
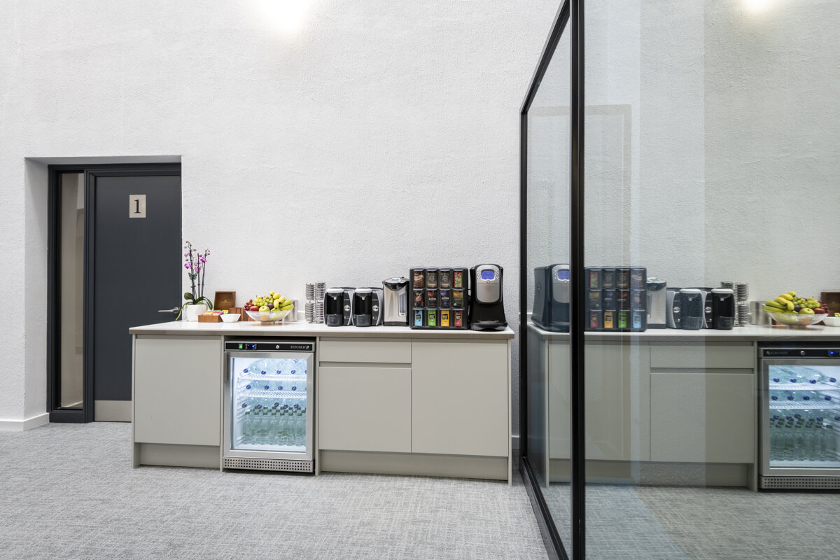
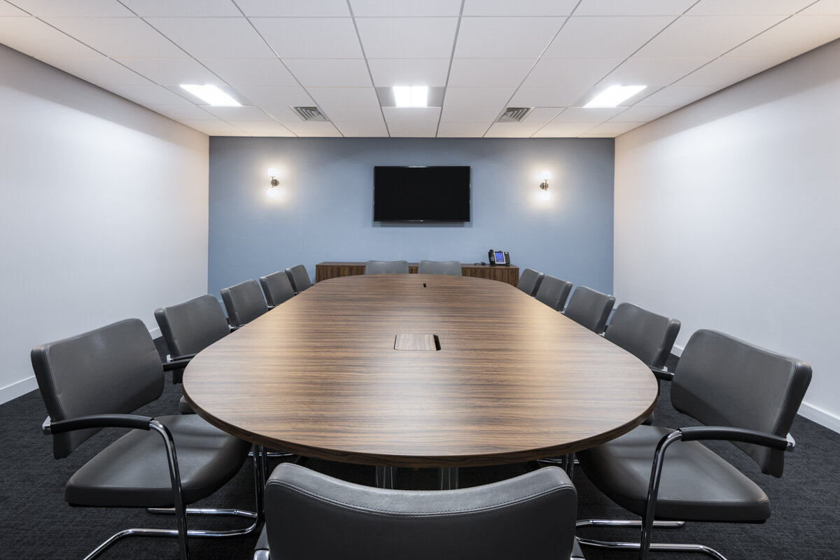
BACKGROUND
HW Fisher, a prestigious UK chartered accountancy firm founded in 1933, is ranked among the Top 25 in the country. Upholding a tradition of excellence, the firm is renowned for delivering exceptional advice and innovative solutions. Serving a diverse range of clients, including SMEs, large corporations, and high-net-worth individuals, HW Fisher demonstrates expertise across various sectors. With over 28 partners and approximately 320 staff based in their London office, they offer comprehensive services in accountancy, audit, tax, corporate affairs, and financial advisory.
Location: London, NW1
Company Size: 320 Staff
Project Size: 30,000 Sqft
Sector: Finance
Duration: 6 weeks
PROJECT OVERVIEW AND OBJECTIVES
HW Fisher sought a comprehensive renovation of their ground floor reception area, main six meeting rooms, and the refreshment point serving these rooms. The existing reception desk, dating back to the ‘90s, required an upgrade to reflect their vibrant and classic reputation. The goal was to create a space that mirrored their collaboration with award-winning companies, entrepreneurs, and celebrities.
CHALLENGES AND EXPECTATIONS
The existing reception desk was not visitor-facing and was placed awkwardly at the entrance. The space itself was long and narrow, resembling a corridor, which posed spatial challenges. The waiting area lacked cohesion and did not incorporate HW Fisher’s branding and identity, making the space appear unused and uninviting. Additionally, the client required seating for six in the waiting area, but the narrow width of the space made this challenging.
RECOMMENDATIONS
To address the disjointed and narrow nature of the reception area, we implemented several key design strategies. We introduced materials and lighting to make the space appear more extensive and balanced, including a statement pendant light to create a relaxed and welcoming ambiance. The reception desk was repositioned to face visitors directly, enhancing the first impression and interaction.
The waiting area was transformed to provide both functionality and aesthetic appeal. A combination of statement classic chairs with a small footprint and a low-level bench was used to accommodate the required seating without overcrowding the space. We applied a woven vinyl floor finish in a horizontal pattern, creating the illusion of a wider space. Additionally, the design incorporated HW Fisher’s branding colours and identity, creating a cohesive and inviting atmosphere.
The meeting rooms and refreshment point were renovated to enhance functionality and aesthetics. A minimal yet functional refreshment point was introduced in the corridor area outside the meeting rooms, serving staff and visitors between sessions. The meeting rooms continued the theme of the reception area, featuring sleek, contemporary, and timeless designs. Our site manager worked closely with the senior management to ensure that three meeting rooms remained available during the fit-out process. Efforts were made to minimise noise and dust, ensuring daily business activities were not interrupted.
PROJECT OUTCOMES
The renovation project achieved outstanding results, greatly enhancing both the functionality and aesthetics of HW Fisher’s office space. By utilizing a darker shade of the company’s brand colors, along with reflective surfaces and strategic lighting, we created the illusion of a more spacious reception area. The use of sustainable and durable materials, such as Artron fiber carpets—which conceal dirt 35% better than standard carpets—and linear LED lights, elevated the space’s quality.
The reception area was transformed with a statement pendant light, textured wallpaper, woven vinyl flooring, and wood-effect laminate, achieving a sleek, contemporary, and timeless appearance that thrilled the client. Additionally, a feature picture light was installed at the corridor’s end to create the illusion of a shorter space.
As part of this project, the roof chillers we also replaced and the building’s heating and cooling systems were upgraded. We continued by refurbishing all floors and supplying furniture designed for hybrid working, catering to both singular and multiple client projects.
By seamlessly blending aesthetics with functionality, HW Fisher now enjoys an office environment that reflects their unique reputation and dedication to excellence. This project serves as a testament to our practical problem-solving approach, showcasing our ability to deliver timely and budget-conscious solutions.

