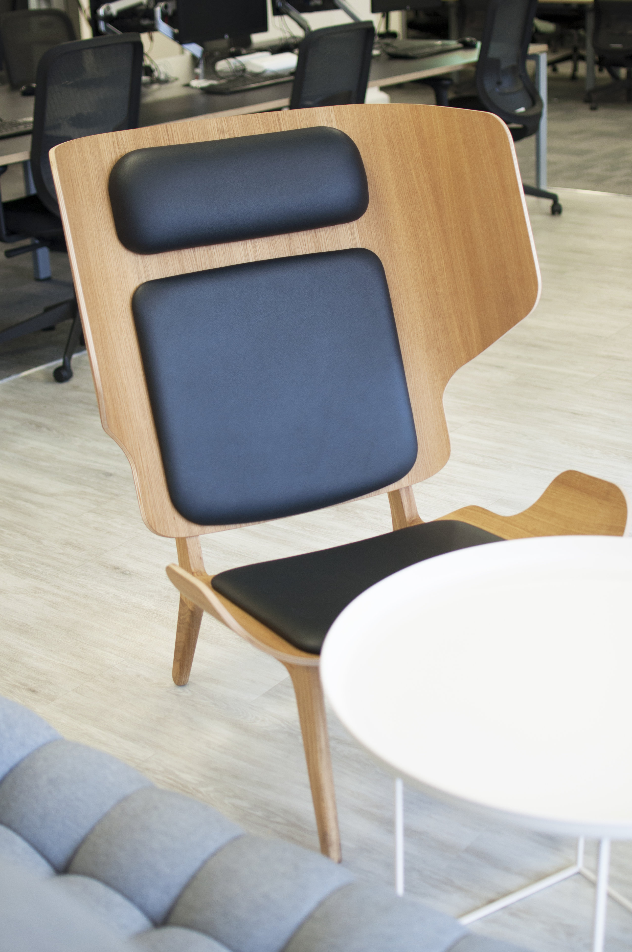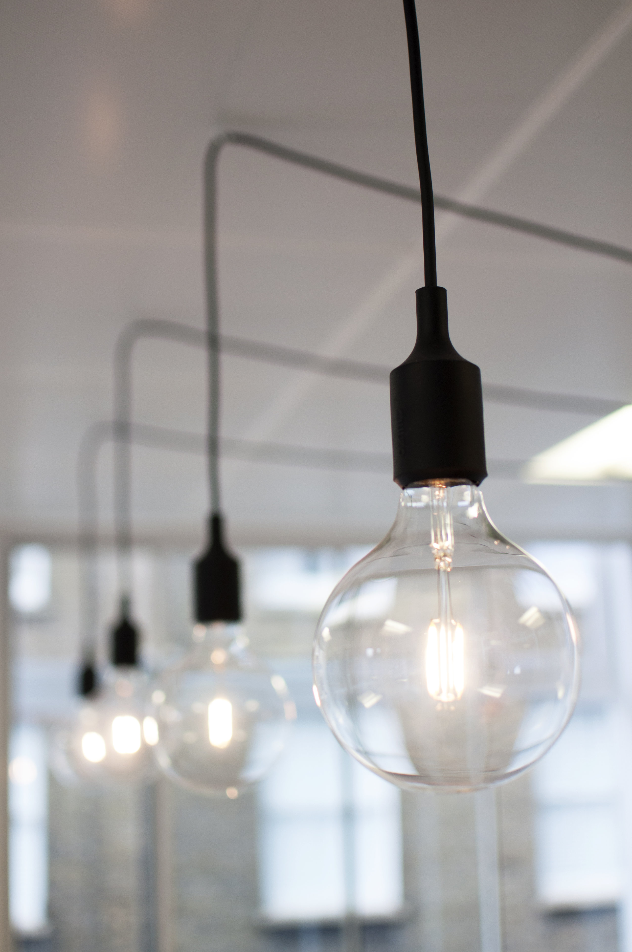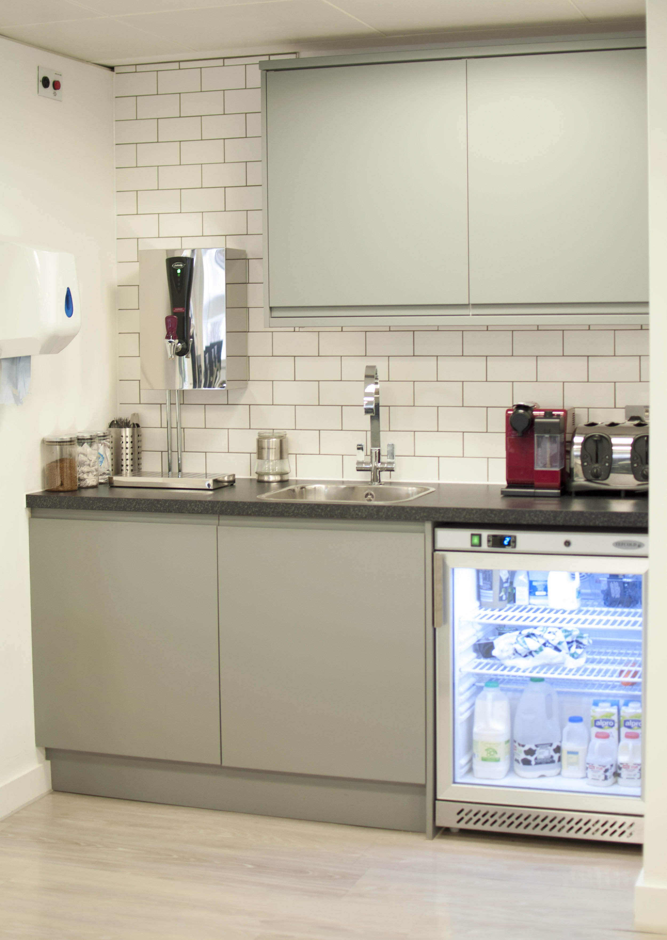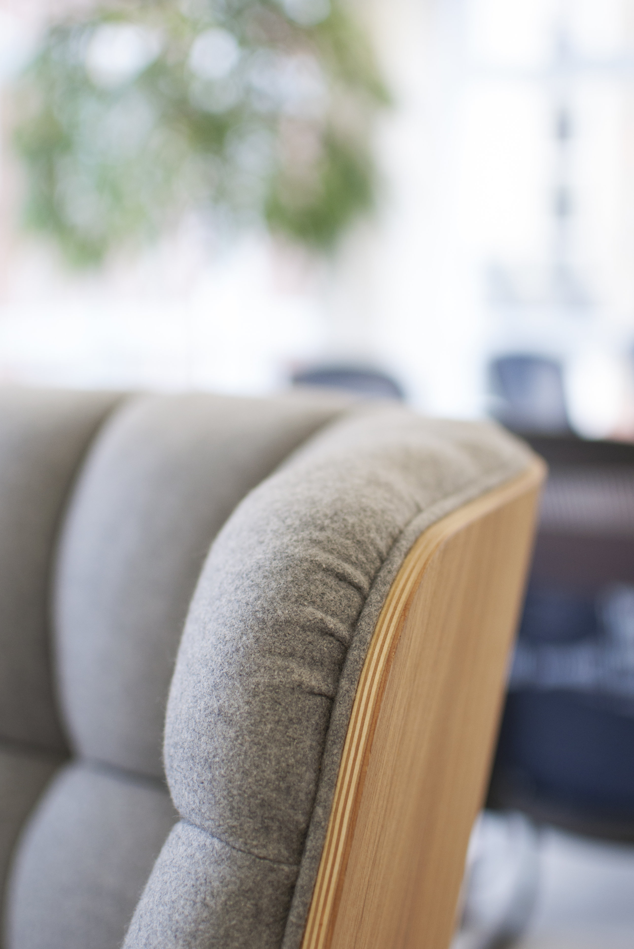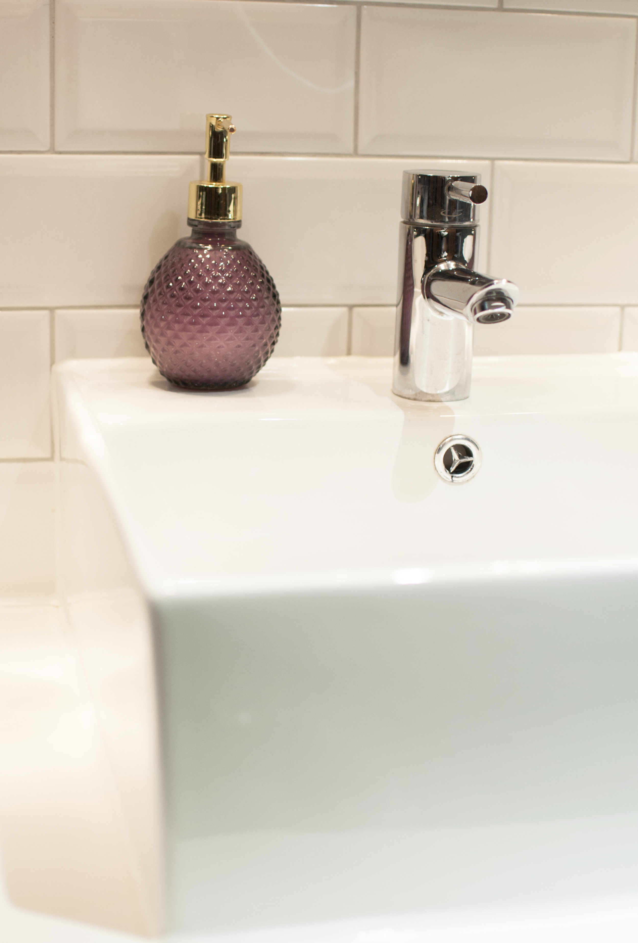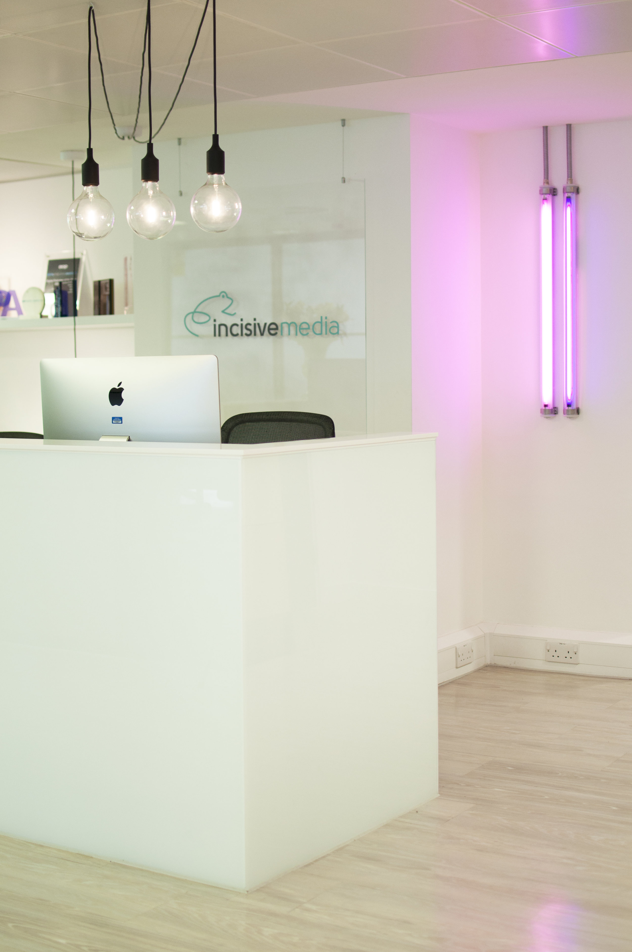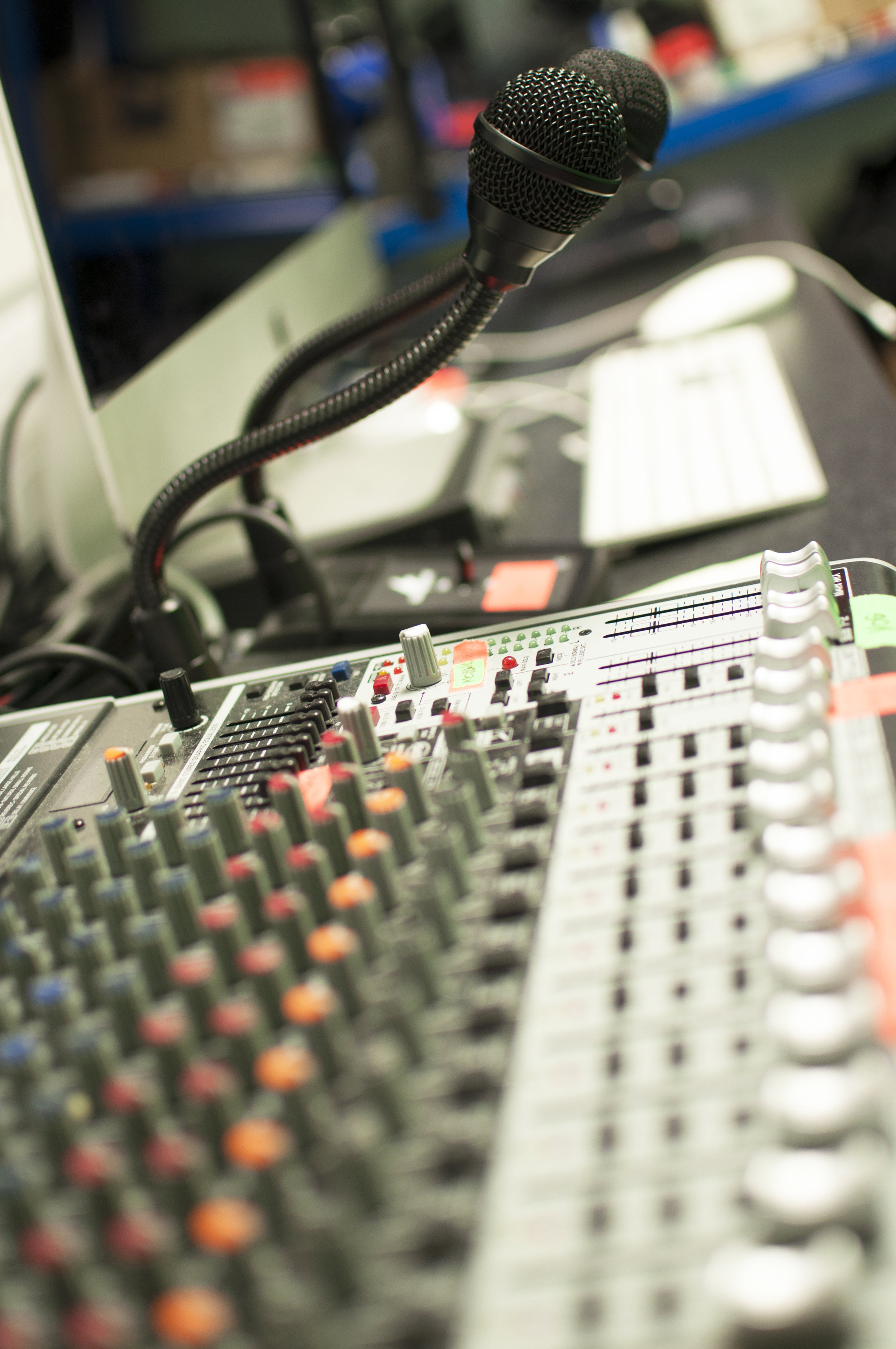INCISIVE MEDIA’S TRANSITION TO COVENT GARDEN:A TESTAMENT TO MODERN SCANDINAVIAN DESIGN
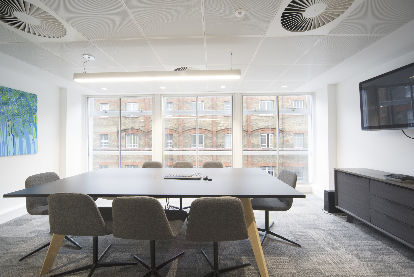
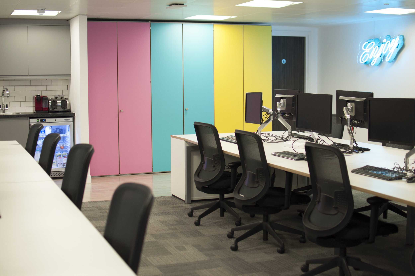
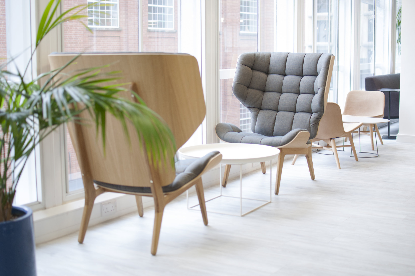

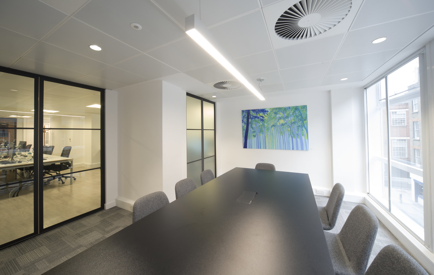
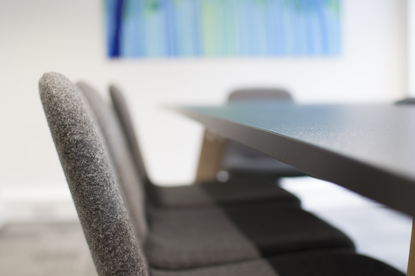

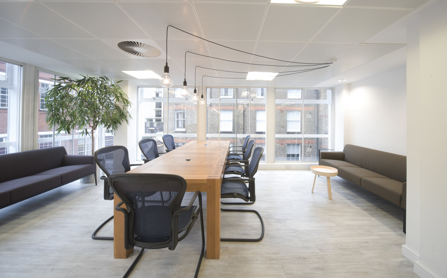
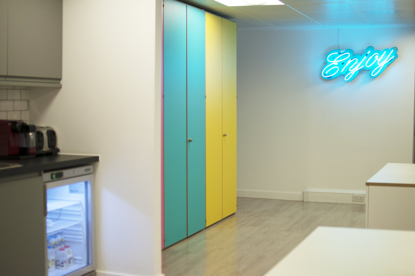
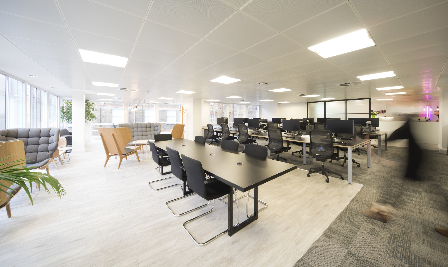
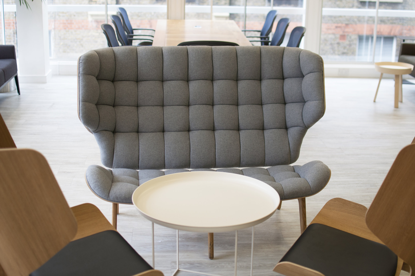

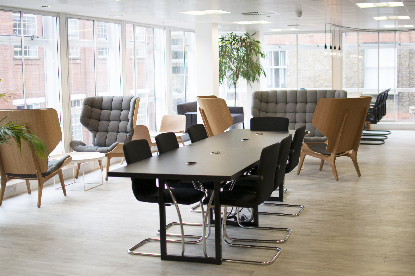

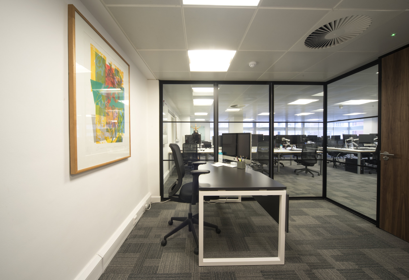

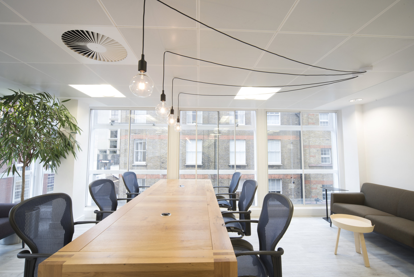
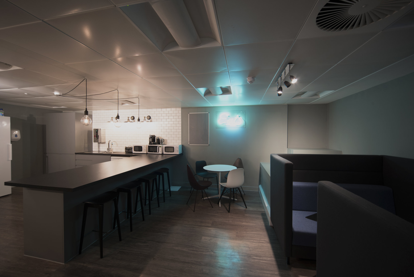

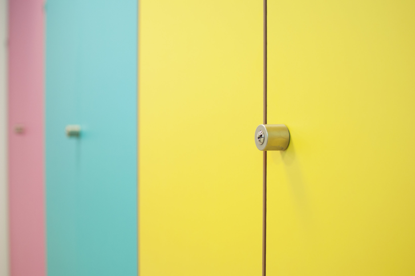
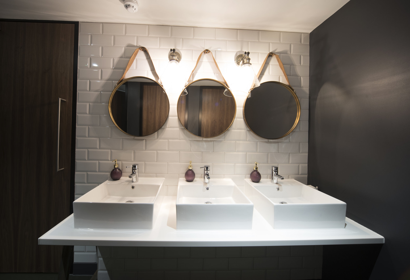
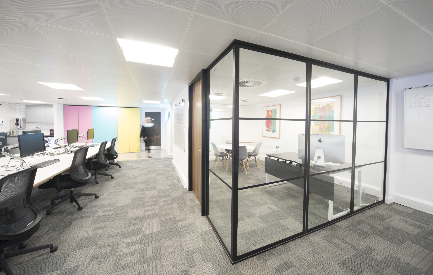

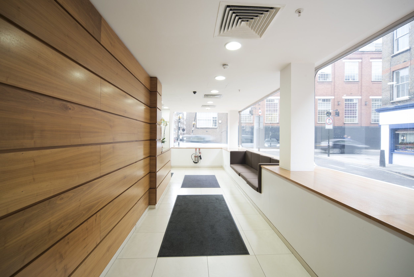
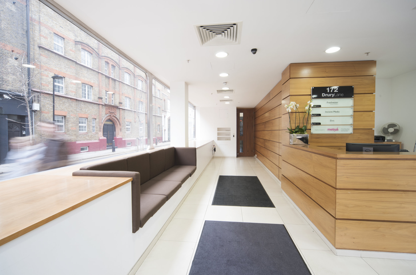
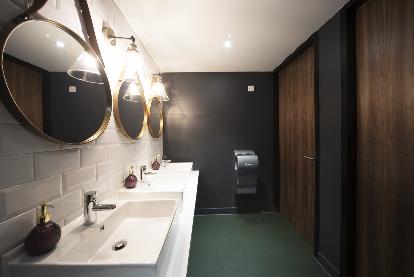
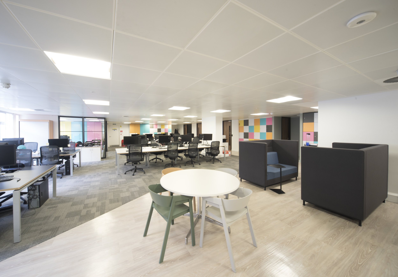

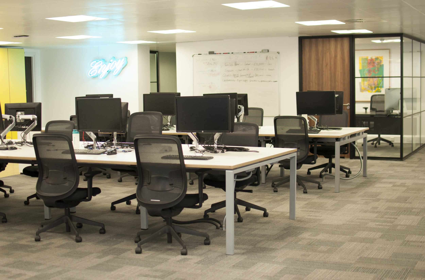

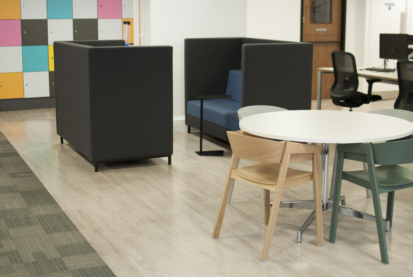
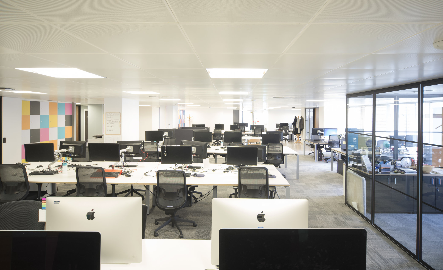
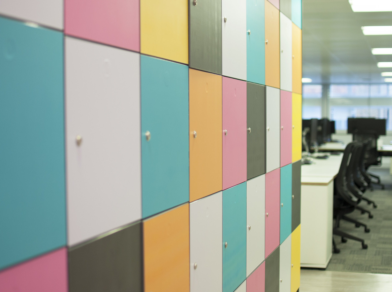



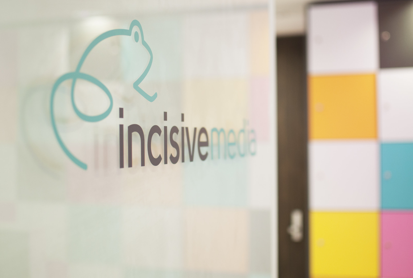
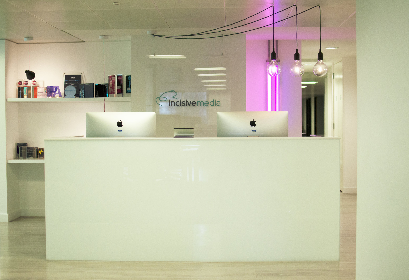
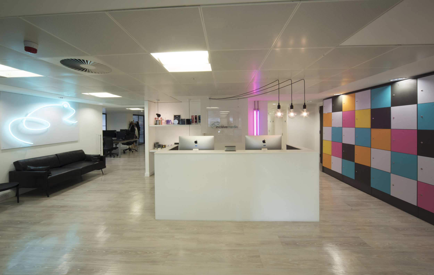

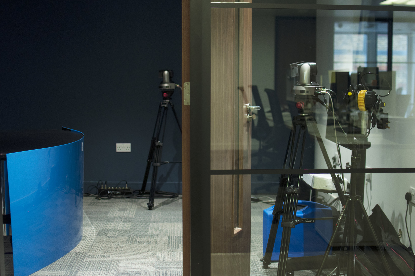

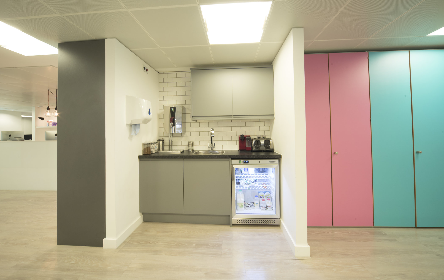
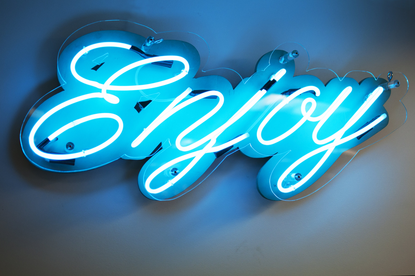

BACKGROUND
An exemplary provider of B2B intelligence and specialist networking within financial and technology markets, Incisive Media approached Cityspace to orchestrate the transition of their 160 staff to their new Covent Garden office at Drury Lane, covering an expansive 7,000sqft area. With an ongoing partnership since 2003 which includes an impressive 14 completed projects, this latest venture promised to encapsulate the modernity and vibrancy synonymous with Scandinavian design, which the client has come to appreciate and resonate with.
Location: London, WC2B
Company Size: 160 Staff
Project Size: 7,000 Sqft
Sector: Media
Duration: 10 weeks
PROJECT OVERVIEW AND OBJECTIVES
The brief was as ambitious as it was precise. Cityspace was tasked with a critical evaluation of three potential locations before settling on the Drury Lane site. Vigorously adopting an “Activity Based Working” model, the client’s foresight demanded a design that not only infused a modern Scandinavian aesthetic but also adhered to an innovative 7 for 10 desk ratio—a successful strategy Incisive Media had previously implemented at their Haymarket House office five years prior. Thus, the mandate was clear—shake up the conventional workspace with an ambiance of spirited collaboration and cutting-edge design.
CHALLENGES AND EXPECTATIONS
Upon close inspection, the characteristics of the chosen locale presented a unique set of obstacles that put Cityspace’s innovative capacities to the test. The low hanging suspended ceiling, oddly placed columns, and disparate flooring levels posed a threat to the office’s functionality and aesthetic appeal. Additionally, areas grappling with scant natural light demanded an ingenious design solution to maintain both ambient comfort and workplace efficiency.
RECOMMENDATIONS
True to form, Cityspace’s response was strategic and solution-oriented. Through scrupulous planning and design excellence, we reconceptualized the space by minimizing partitions and harnessing the power of glass to foster openness. Crafting an elegant array of hanging lights transformed the perceived ceiling height while simultaneously softening the space’s ambience.
Neon lighting was introduced, not just as a functional element, but as a visual statement echoing the company’s branding. The Cityspace design team, in tandem with the in-house designers, worked meticulously to craft bespoke lockers and storage units, blending them seamlessly with Incisive Media’s visual identity. The deployment of high-back chairs in the open-plan area provided informal yet private meeting points, thereby supporting the company’s professional engagements amidst a dynamic setting.
PROJECT OUTCOMES
The outcome was a harmonious balance between a polished, professional workplace and a thriving, creative hub—one that embodied energy and vibrancy. With strategically chosen hues, creative lighting, and astute furniture arrangement, the redesigned office space emerged as a testament to Cityspace’s commitment to delivering tailored, sophisticated, and practical design solutions.

