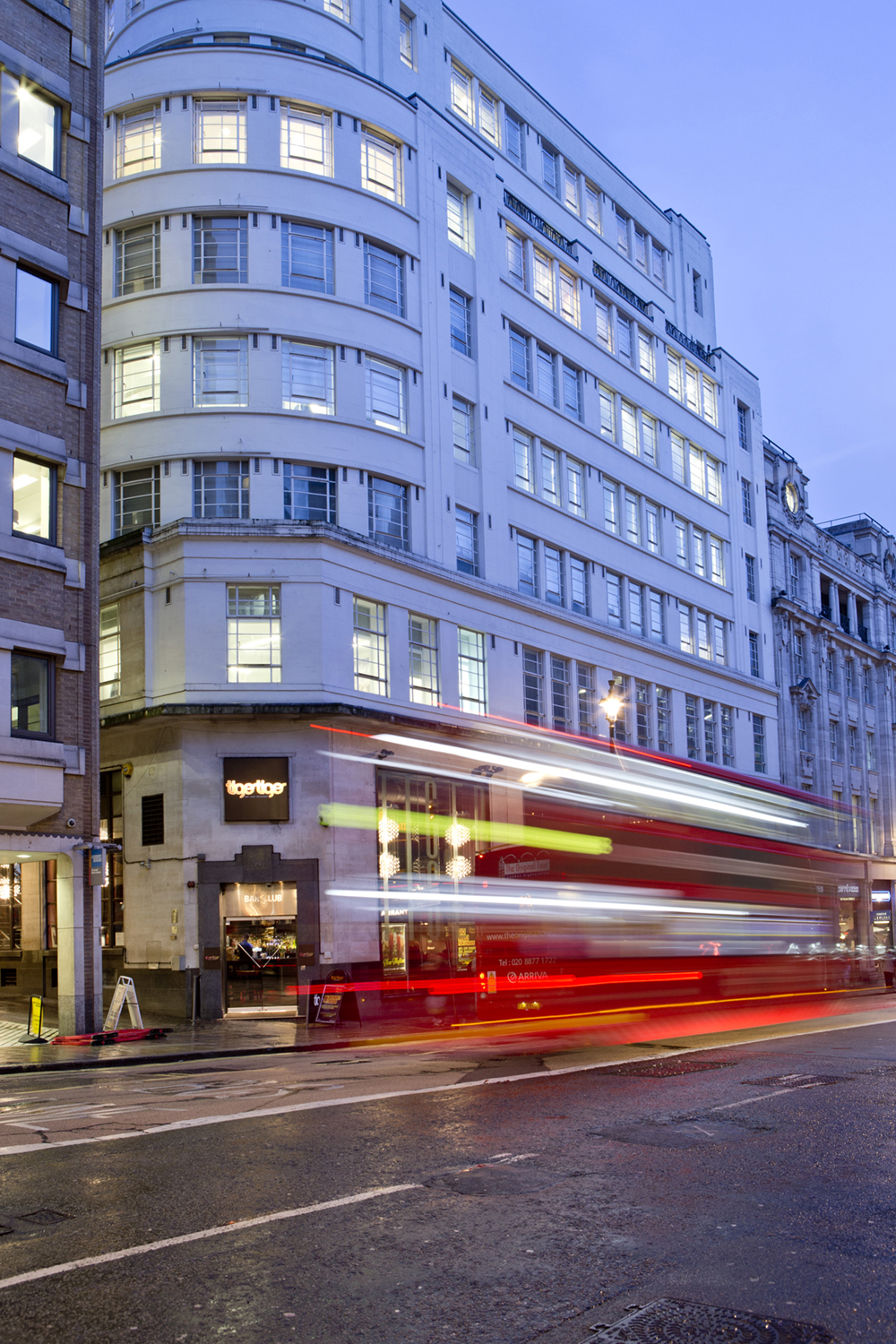INCISIVE MEDIA HAYMARKET: INTRODUCING THE ACTIVITY-BASED WORKSTYLE AT INCISIVE MEDIA
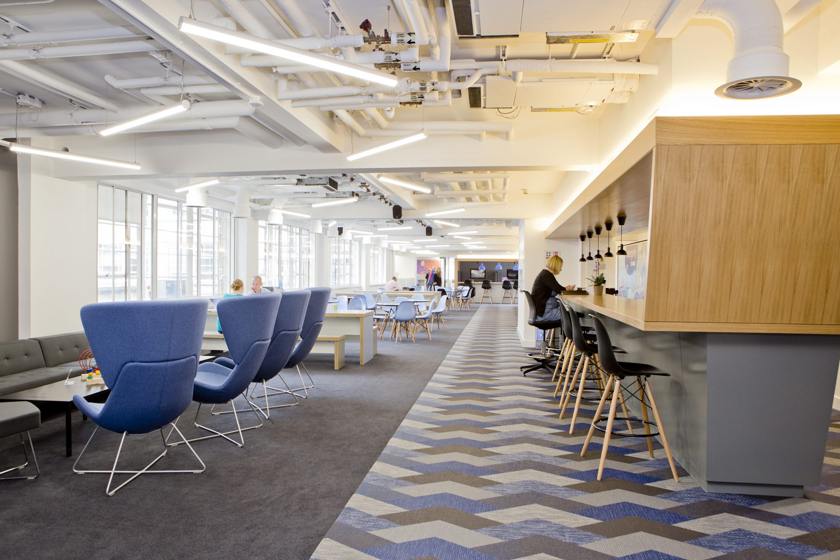
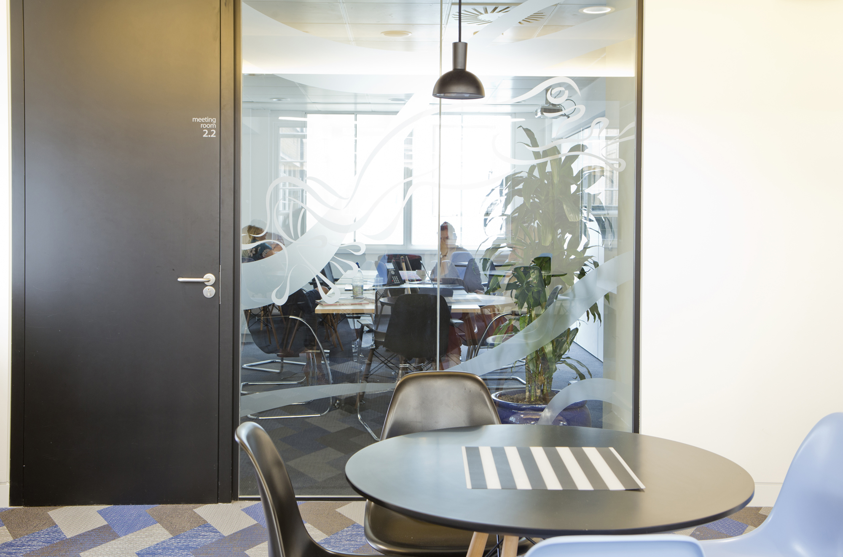
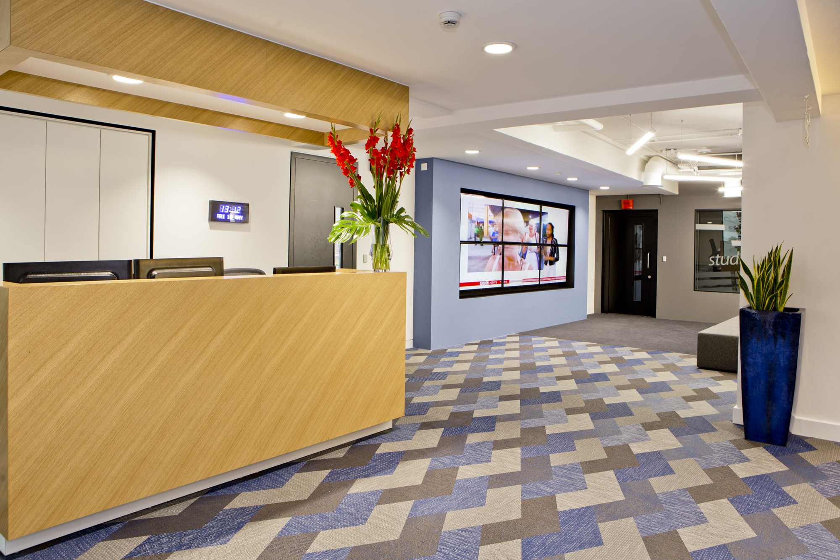
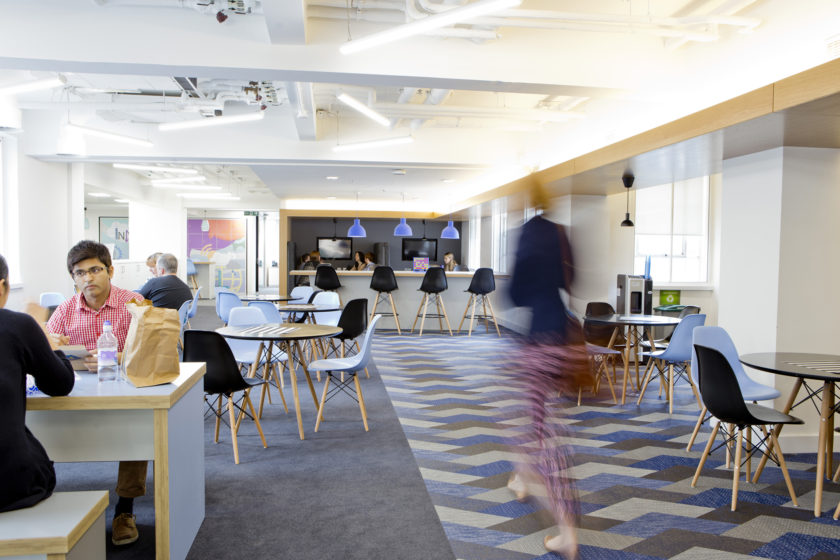
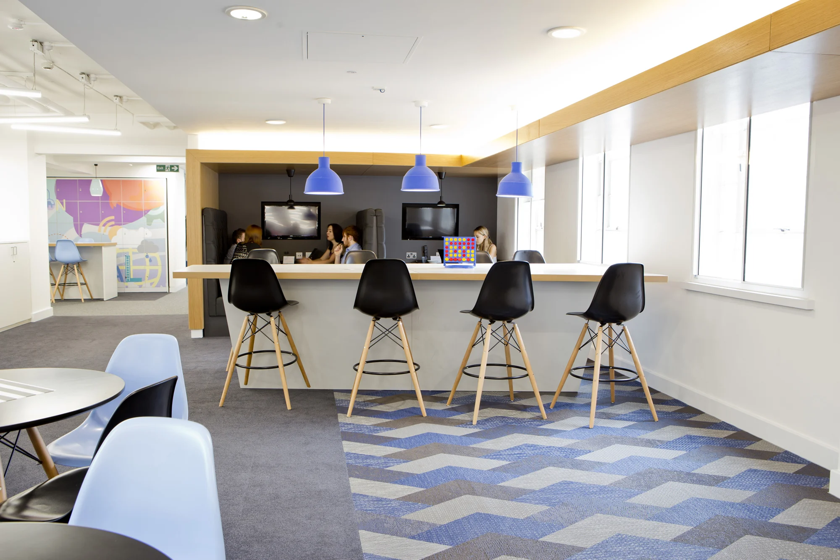
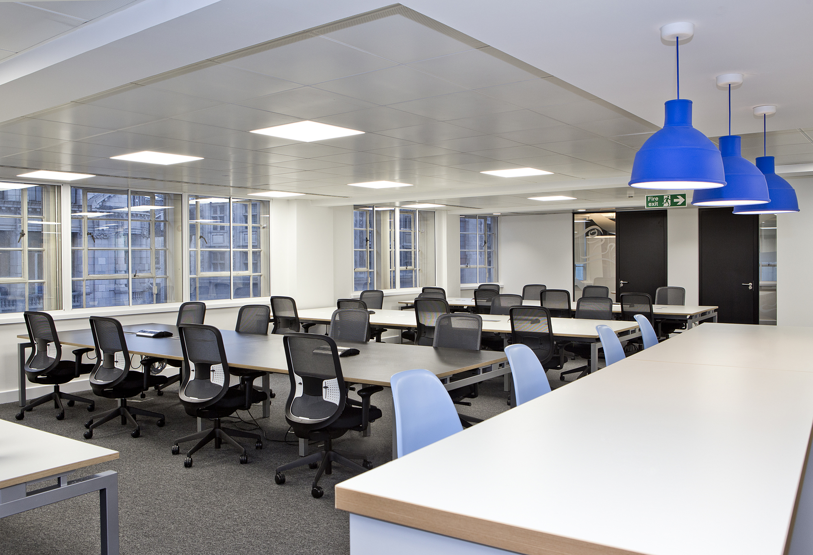
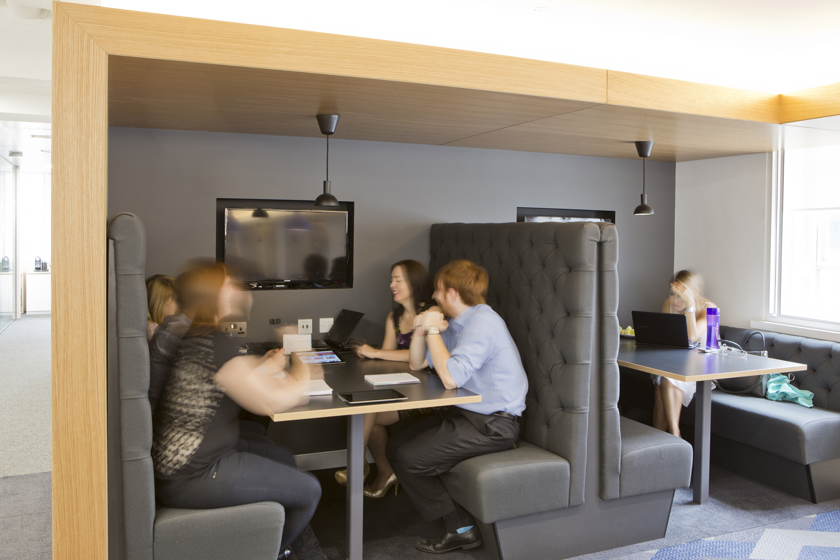
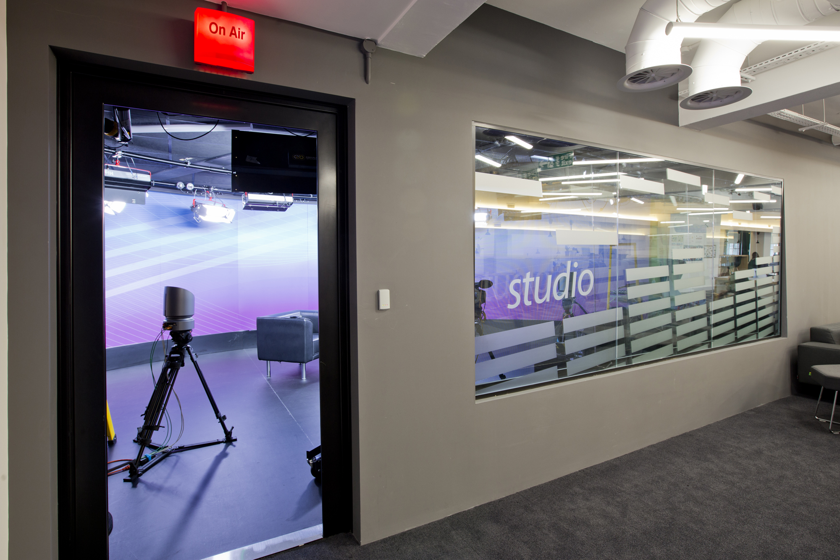
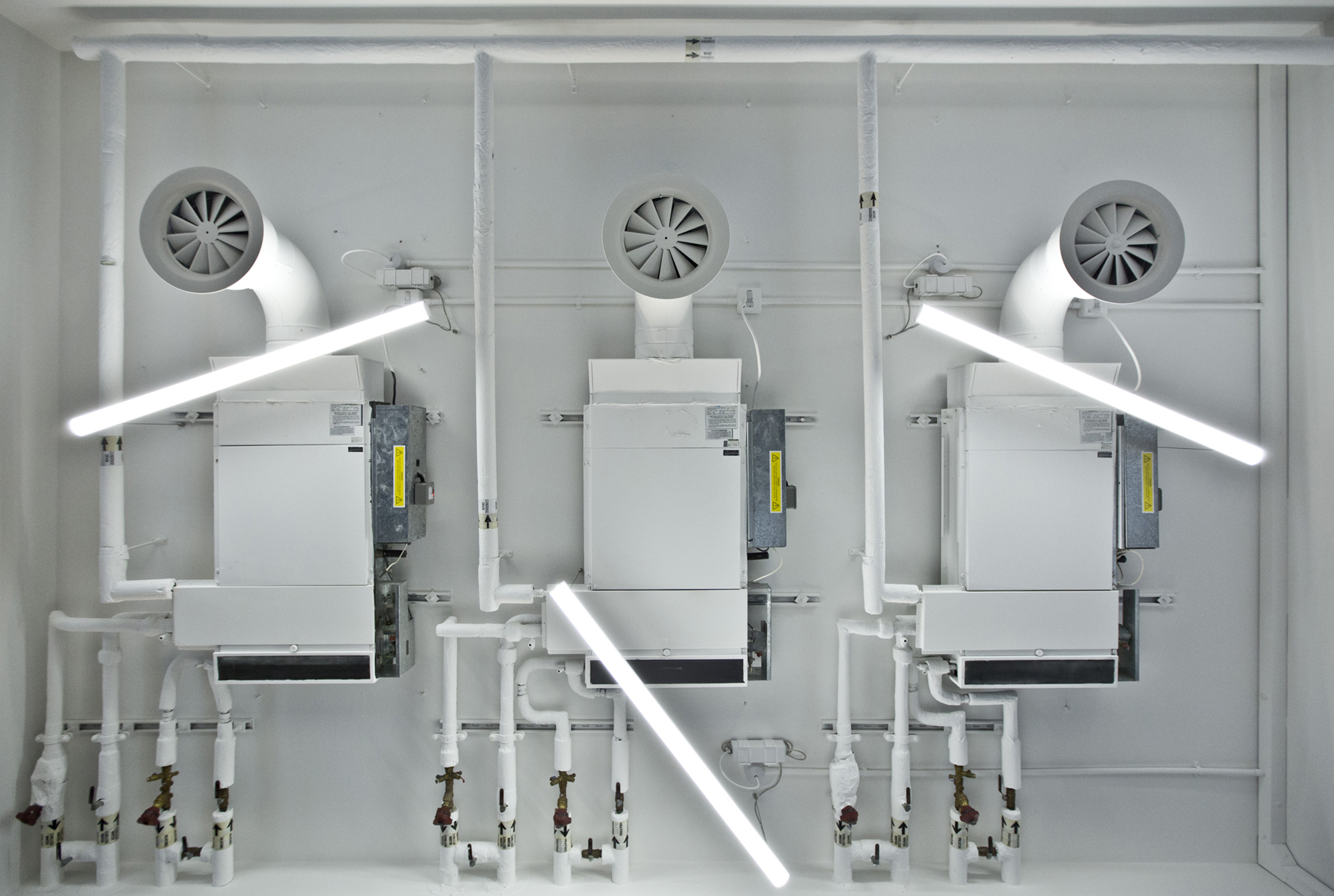
BACKGROUND
Incisive Media stands at the forefront of the B2B information and events industry, serving the financial and technology sectors with award-winning business intelligence and extensive professional networks. With a vibrant presence in London, New York, and Hong Kong, the company has built a reputation for exceptional industry insight and community-building events.
A pivotal moment in the company’s history, Incisive Media embarked on a significant transition, merging and relocating 550 staff members to a new home at Haymarket House. This strategic move was designed to foster collaboration, efficiency, and innovation across its expanding global team.
Location: London, SW1Y
Company Size: 550 Staff
Project Size: 42,000 Sqft
Sector: Media
Duration: 22 weeks
PROJECT OVERVIEW AND OBJECTIVES
Cityspace, a veteran in design and construction services, has partnered with Incisive Media since 2003, overseeing multiple projects to accommodate the company’s explosive growth from 50 to over 2,000 staff within six years. For this ambitious venture, Cityspace was tasked with creating a modern workplace that embraced an activity-based workstyle for 550 individuals, providing versatile work points for an additional 200 staff.
CHALLENGES AND EXPECTATIONS
Adapting to an activity-based workstyle presented unique challenges, requiring a dynamic and flexible workspace solution that could cater to the diverse needs of Incisive Media’s staff. A key component of the project involved crafting a soundproofed studio equipped with a specialised acoustic door and viewing glass, a first for Incisive Media, signalling its pioneering approach to workplace design. Scant natural light demanded an ingenious design solution to maintain both ambient comfort and workplace efficiency.
RECOMMENDATIONS
Cityspace redefined the workspace environment with its innovative design, anchored by a bespoke solid oak refreshment counter that served as the centrepiece of the breakout area. This counter, illuminated by sleek LED lighting and complemented by elegant slate grey cupboards providing ample storage, emerged as a beacon of style and functionality. High stools around the area encouraged informal gatherings, perfectly merging productivity with leisure. The introduction of custom booths, equipped with integrated televisions and high-backed chairs in collaborative spaces, further elevated the environment, facilitating both casual discussions and focused work. The space was also enhanced by a state-of-the-art, soundproof studio, featuring a specialist acoustic door, viewing glass, and a black rubber floor designed for superior sound absorption, setting a new standard for future media company workspaces.
PROJECT OUTCOMES
The project culminated in a groundbreaking transformation for Incisive Media, making it one of the inaugural adopters of an activity-based workstyle. The innovative approach to utilising space and technology allowed the company to reduce its physical footprint from 100,000 sq. ft. to an efficient 42,000 sq. ft., yielding substantial savings in annual rental costs. Incisive Media now enjoys a desk sharing ratio of 7 desks for every 10 staff members, emblematic of its forward-thinking philosophy and commitment to operational excellence.
“Cityspace have worked with Incisive Media on all our office design and fit out work for almost 15 years. This has included everything from minor office alterations to major office moves. Designing and fitting out an office is much more than just the construction and decoration of the space, it requires insight and a real understanding of the business’s objectives for culture, working practices and image as much as the budget and the quality of the finished product. Cityspace delivers on all of these for Incisive Media and continues to be an important and very reliable partner in creating the workspace that in turn delivers excellent working environments and, when needed, cultural change in the business. I don’t hesitate to recommend them to other businesses, large or small.”

