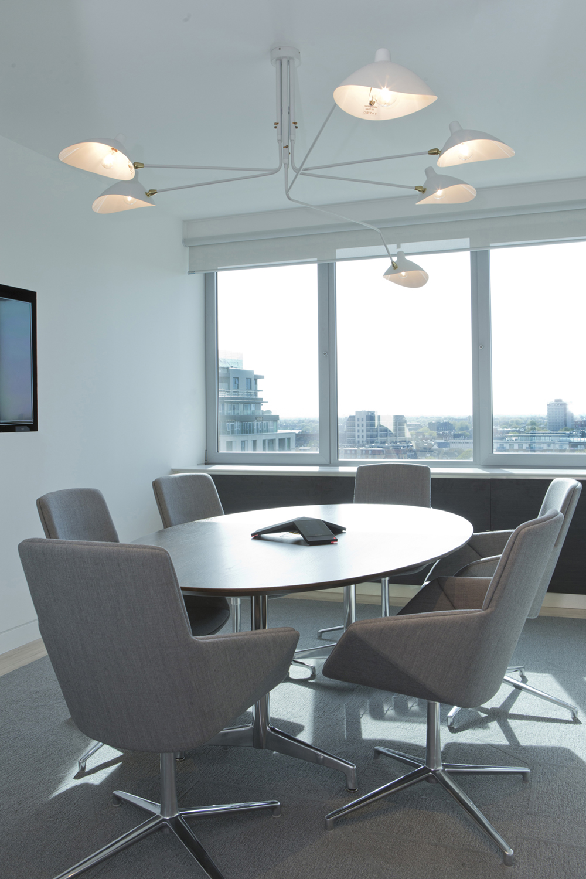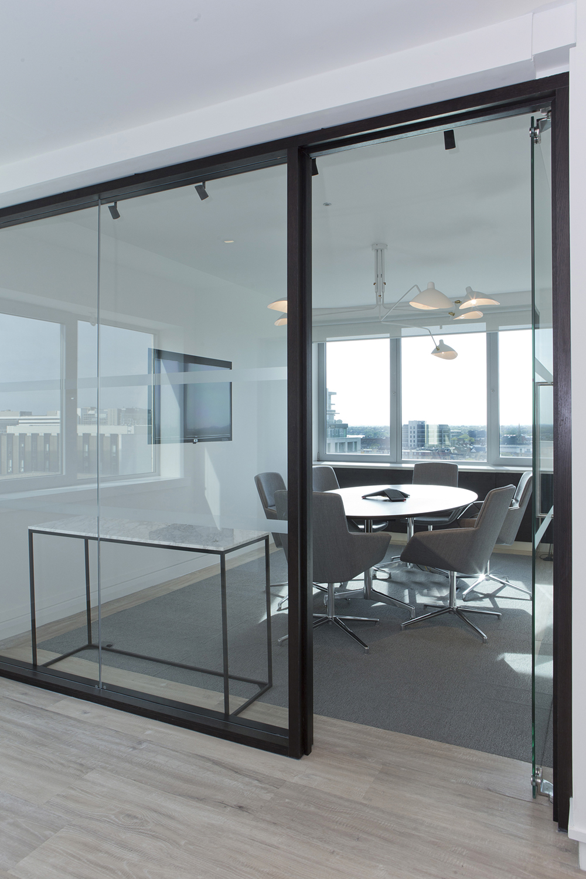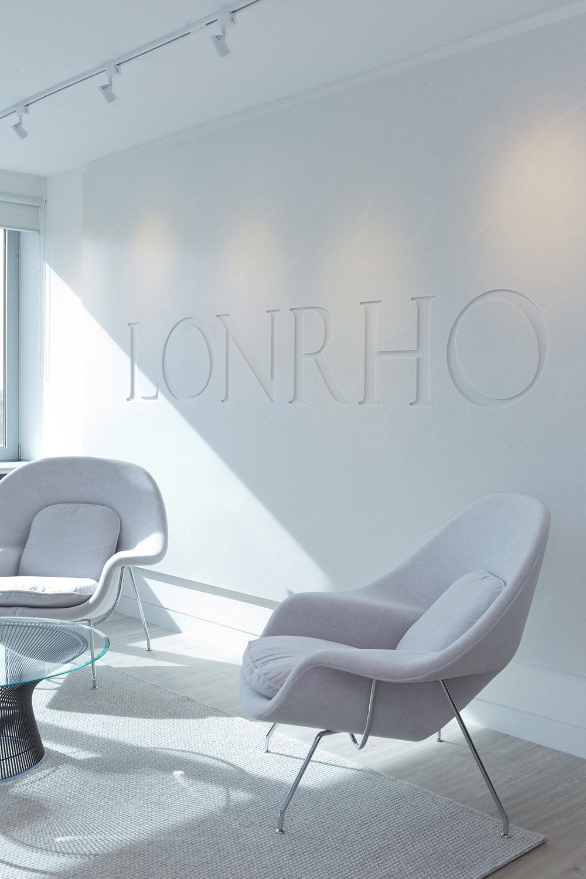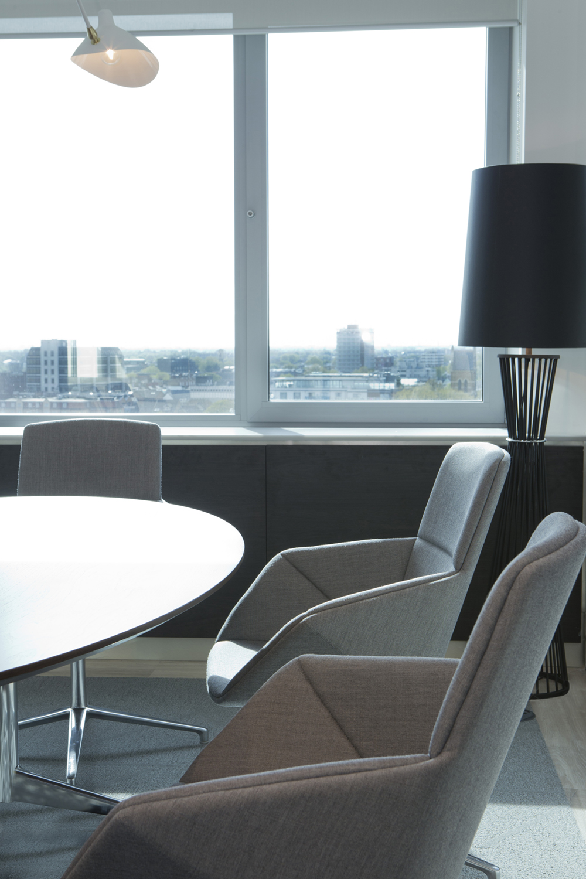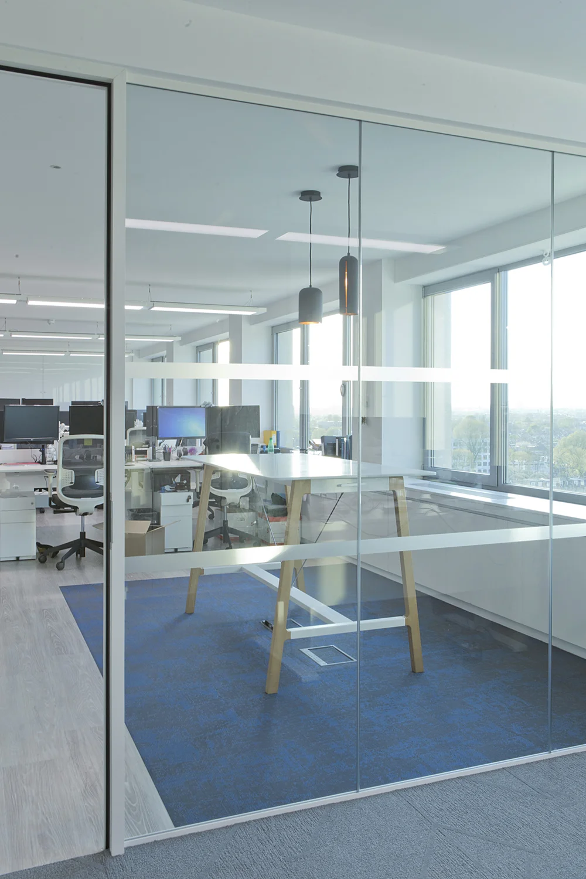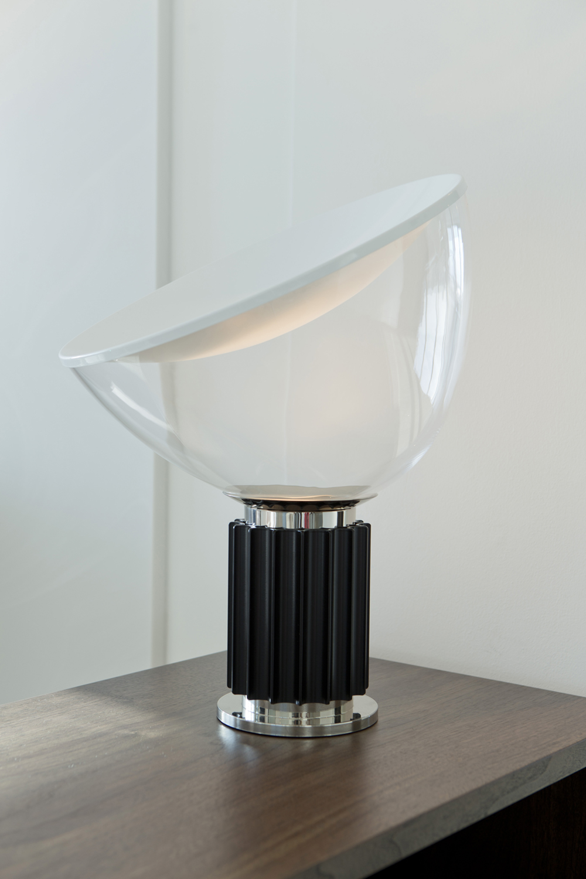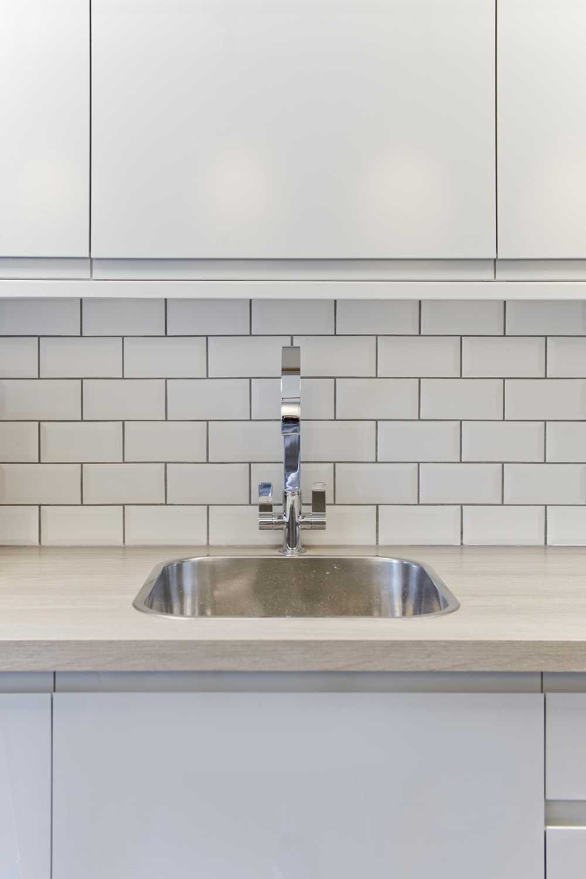LONRHO:STRATEGIC OFFICE RELOCATION TO HAMMERSMITH
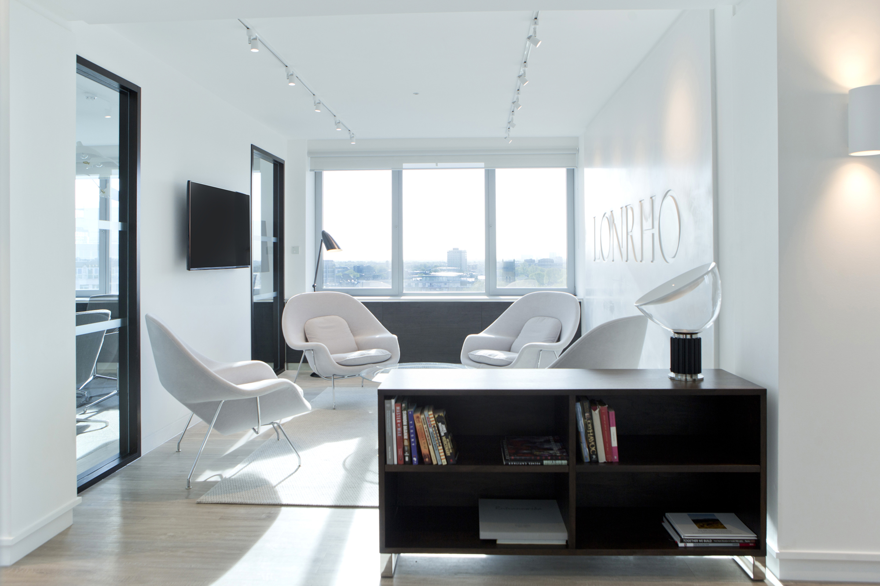
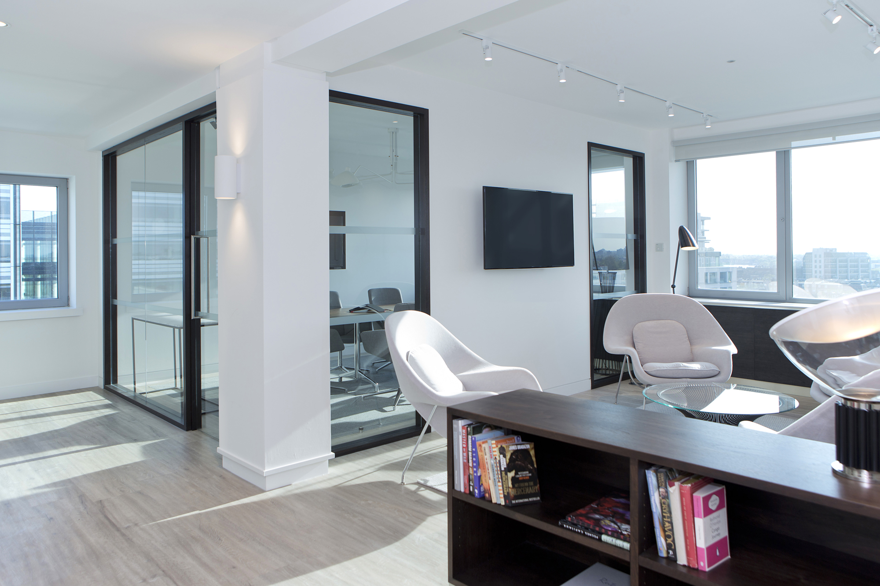
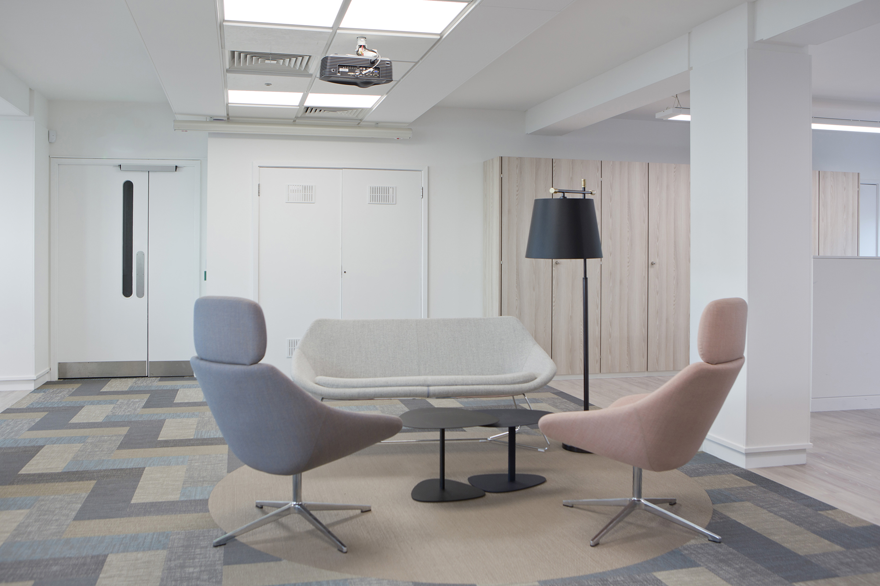
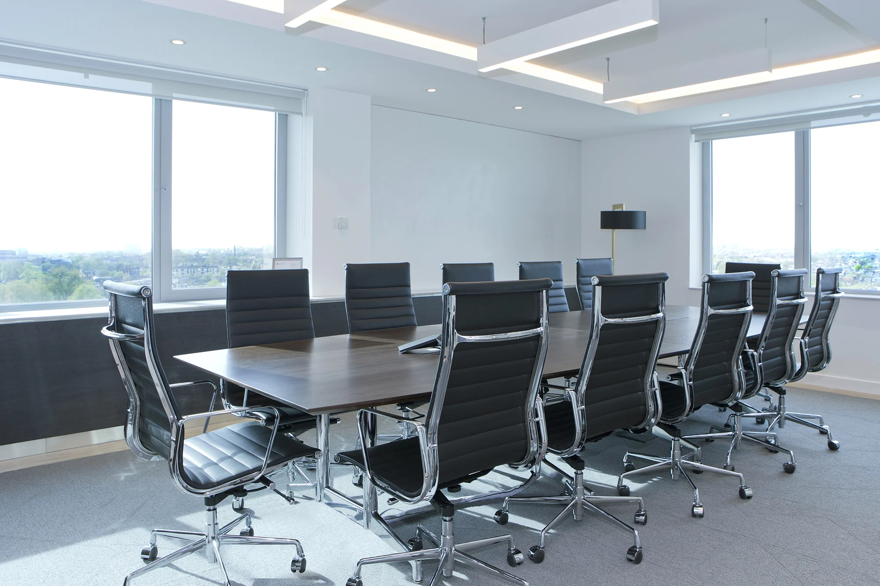
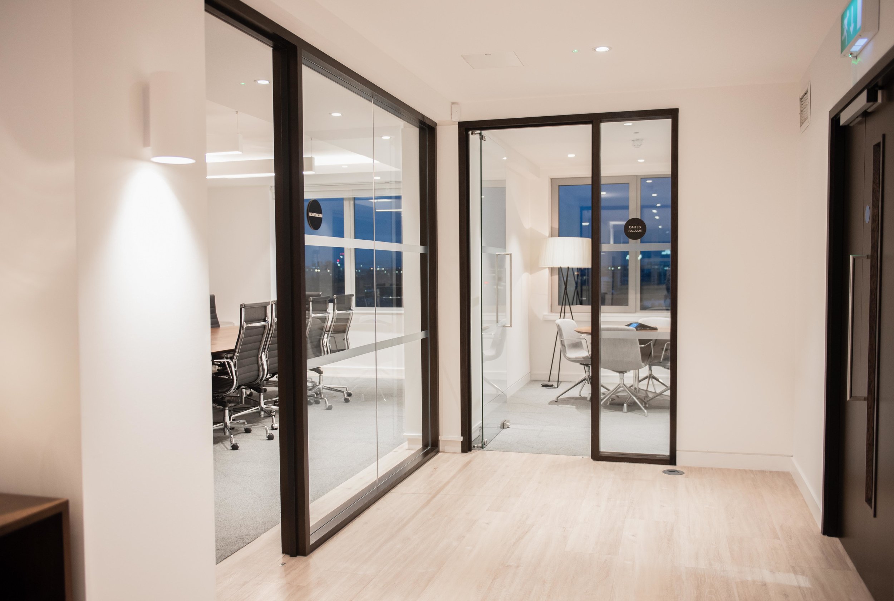
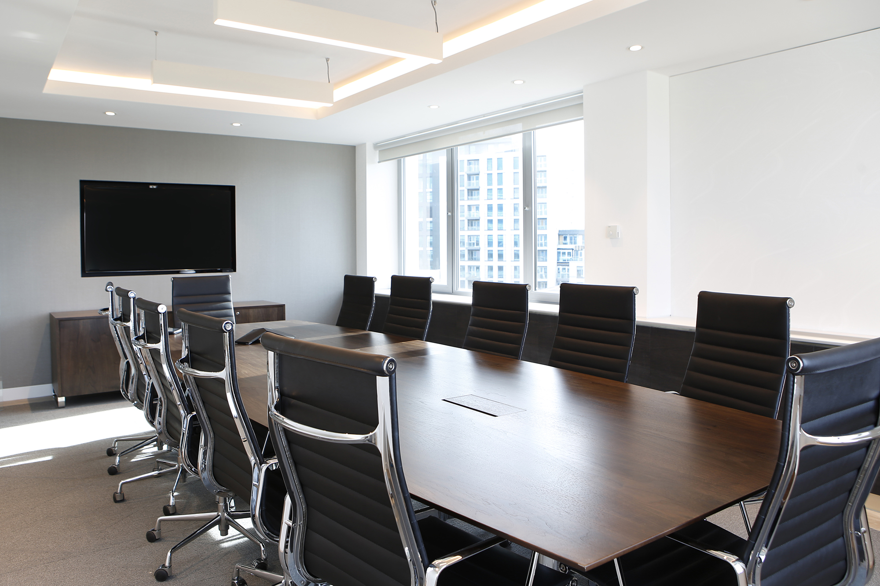
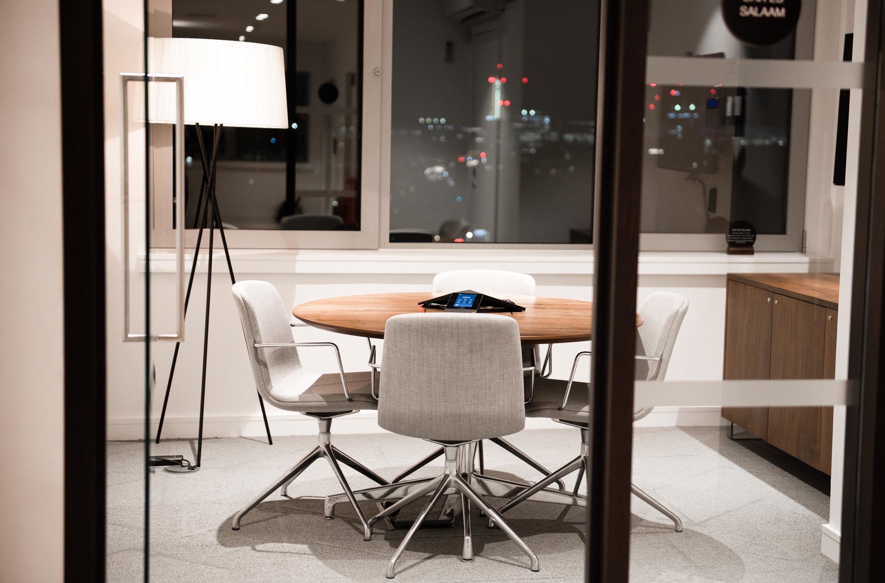
BACKGROUND
Lonrho is a prominent investment conglomerate with a diversified portfolio across multiple business sectors in Africa. With over 3,400 employees globally, the decision to relocate 18 staff members from the historic Berkeley Square in Mayfair to the contemporary setting of Hammersmith represented a significant cultural and physical transition for the organisation.
Location: London, W6
Company Size: 18 Staff
Project Size: 2,700 Sqft
Sector: Finance
Duration: 5 weeks
PROJECT OVERVIEW AND OBJECTIVES
The relocation project was initiated to transition Lonrho’s office from a period building in Mayfair to a modern workspace at 26 - 28 Hammersmith Grove, London. Cityspace was entrusted to design a workspace that not only accommodated Lonrho’s contemporary operational needs but also mirrored the sophistication and dynamism intrinsic to the Lonrho brand.
CHALLENGES AND EXPECTATIONS
The primary challenge faced by our team was convincing the staff to embrace the shift from the prestigious Mayfair district to the burgeoning business hub in Hammersmith. The building layout at the new location was disjointed and lacked cohesiveness due to the dominant central core. This posed considerable challenges in fostering a unified office environment conducive to collaboration and productivity. The floor has modest ceiling heights, so design tricks were deployed to make the space appear taller.
RECOMMENDATIONS
To overcome these challenges, Cityspace deployed a strategic office design that maximised space, height and light, creating an inviting and cohesive work environment. High benches, stools, and stylish pendant lighting next to north-facing windows introduced collaborative zones that encouraged interaction among staff. Having the meeting room suite adjacent to the arrival area significantly enhanced connectivity and workflow within the office space.
A pivotal aspect of the design strategy was promoting wellbeing among the employees. For the first time, Cityspace implemented electronic height-adjustable desks for each staff member, signalling a commitment to workplace health and comfort.
PROJECT OUTCOMES
The office redesign was a resounding success, achieving an office space that not only reflects the enduring legacy and stability of the Lonrho Group but also elevates the host office’s aesthetic and functional standards. The use of high-quality product finishes, including bespoke ‘smoked oak’ partition details and marbled Corian surfaces, alongside statement furniture pieces from Knoll, culminated in a timeless design.
The creation of a warm and welcoming ‘Sense of Arrival’ space, characterised by a lounge area with a bookcase in stained open walnut, a Bolon champagne rug, and ambient mood lighting, has transcended mere aesthetic appeal to embody the essence of the Lonrho brand— sophistication, stability, and innovation.
This strategic relocation and office redesign not only facilitated a seamless transition for the Lonrho staff but also empowered them with a modern workspace that fosters collaboration, wellbeing, and productivity, propelling Lonrho towards future successes in their vibrant, new Hammersmith setting.
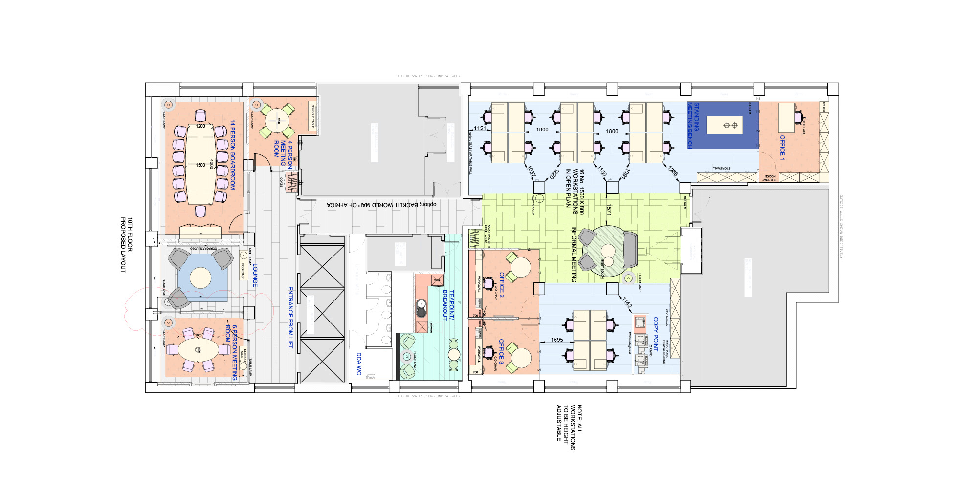
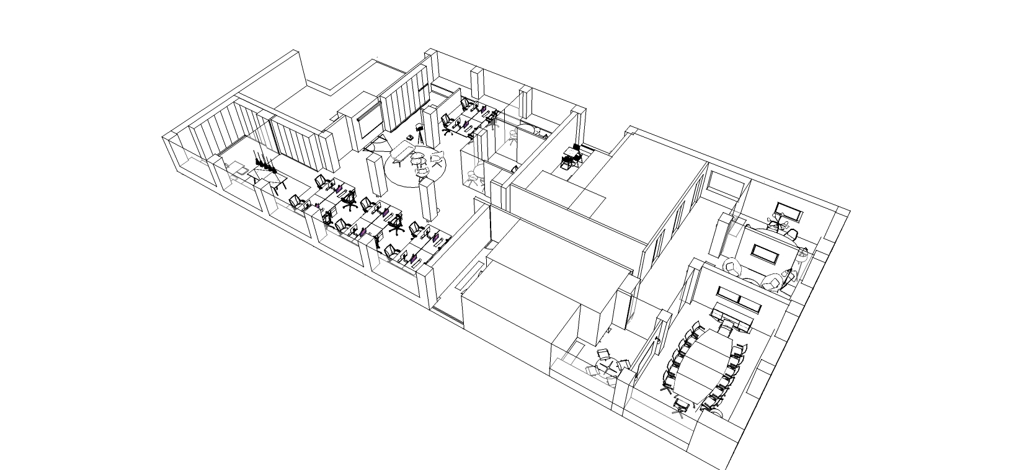
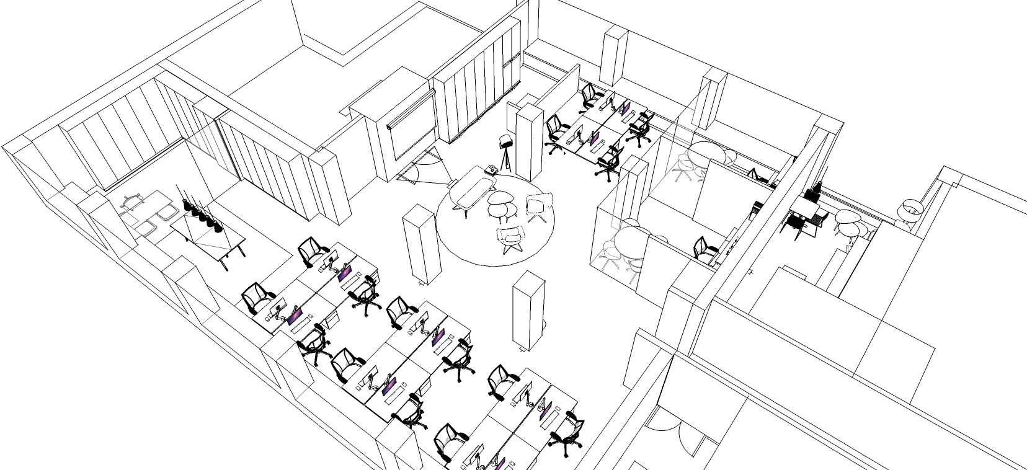
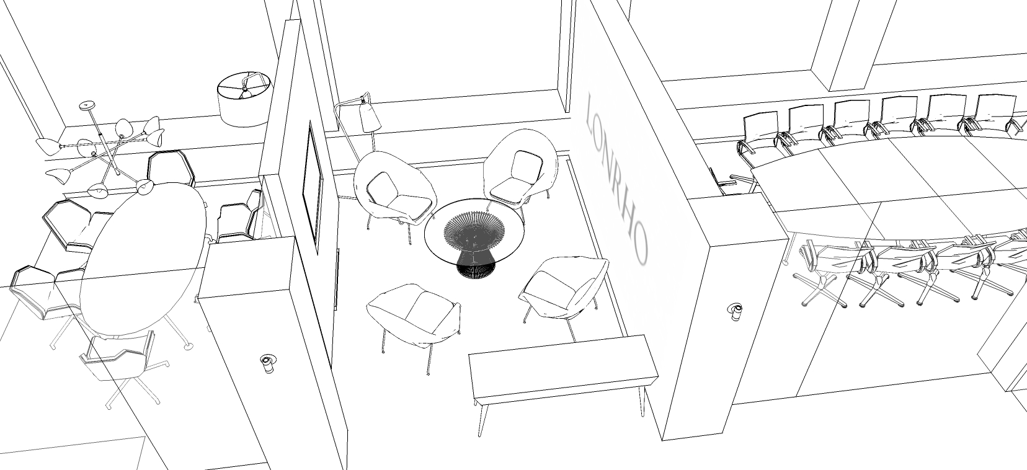
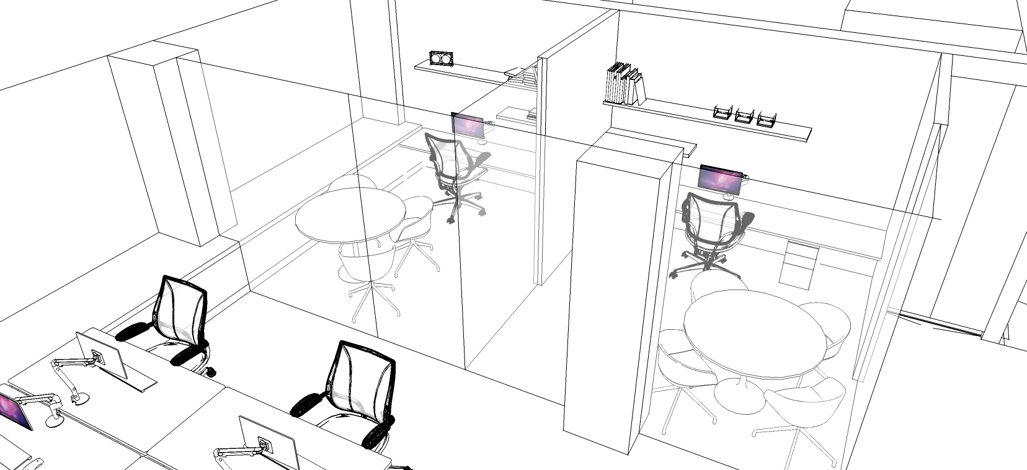
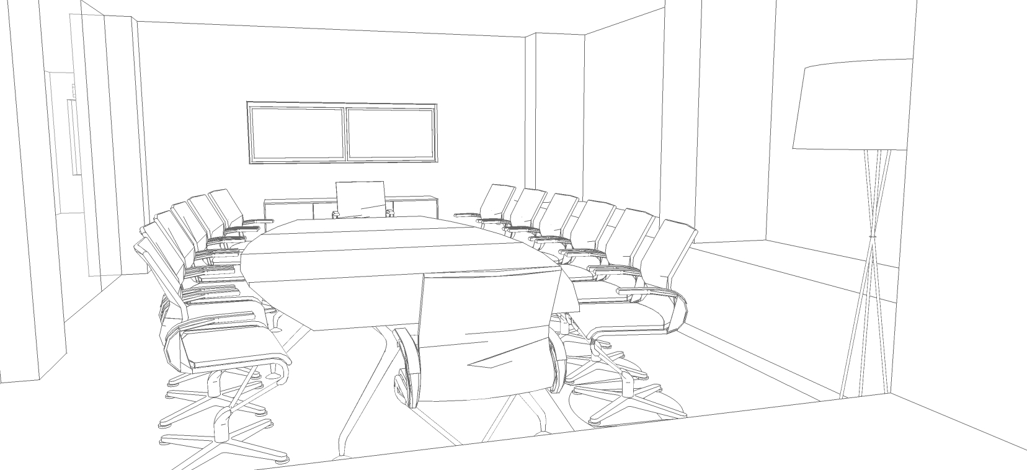
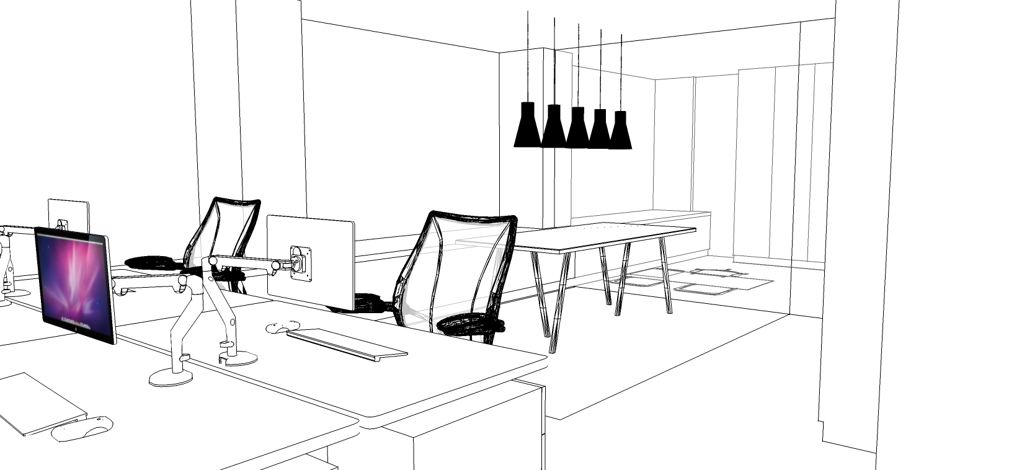
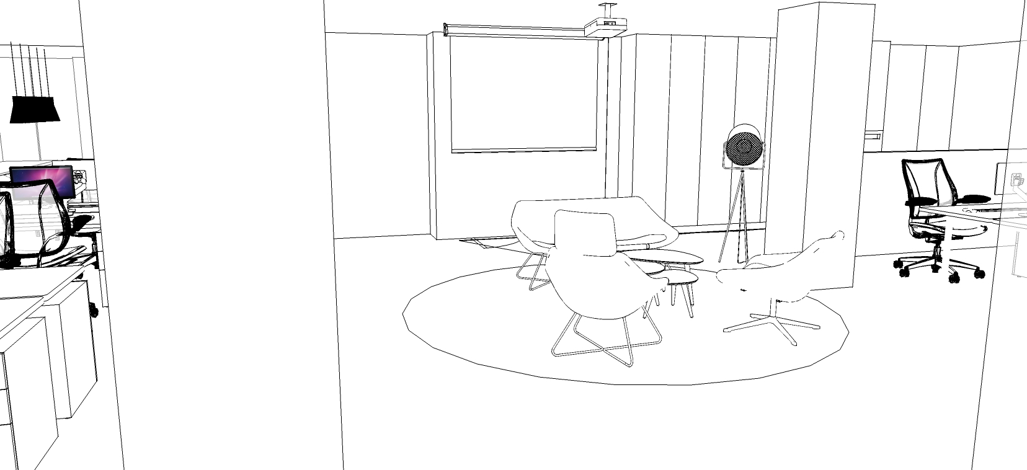
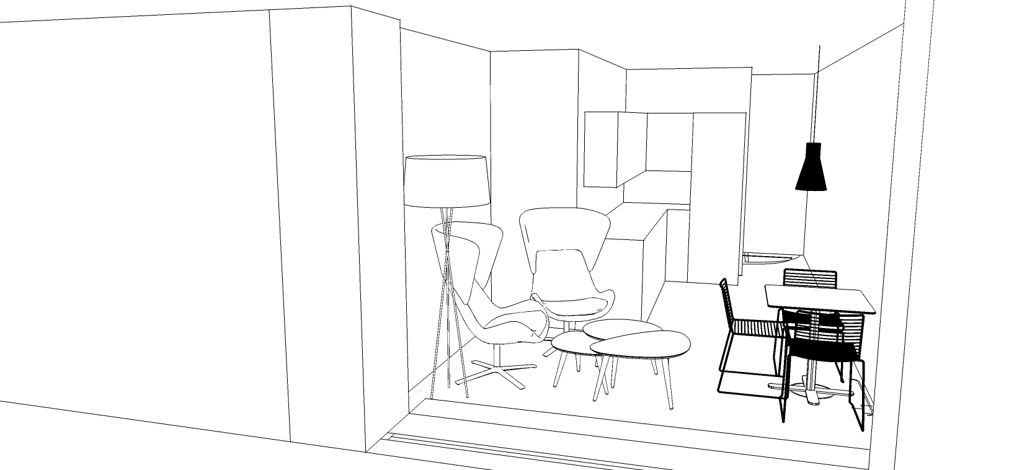
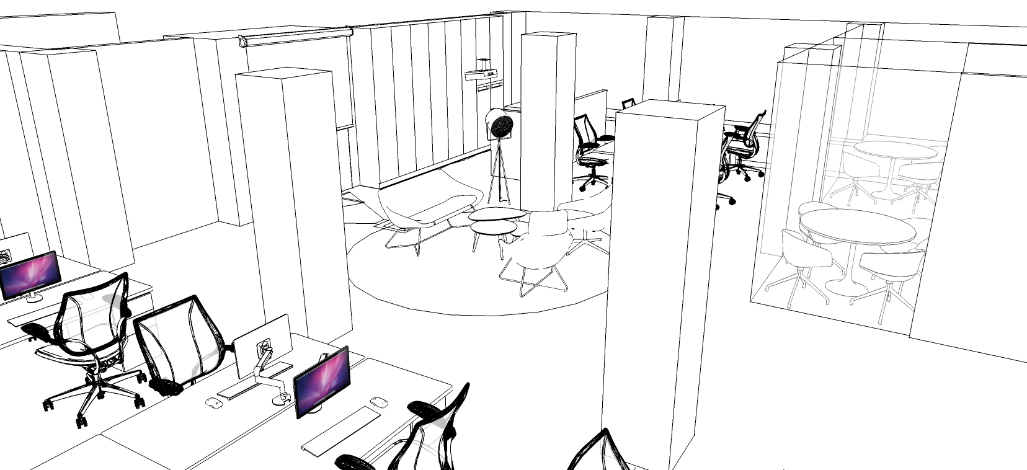
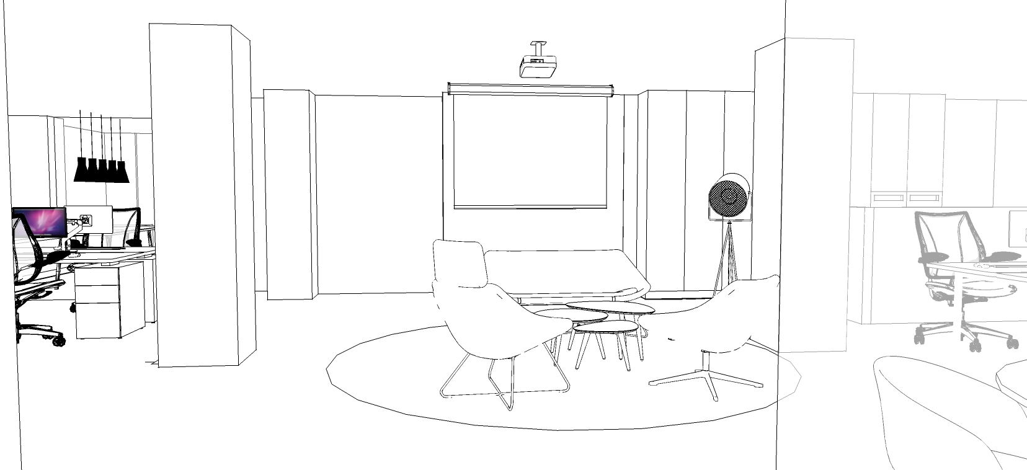
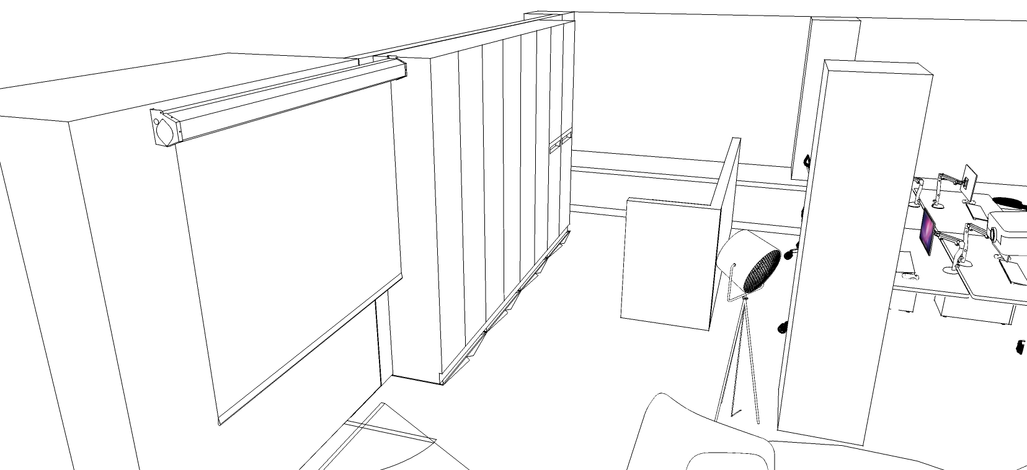
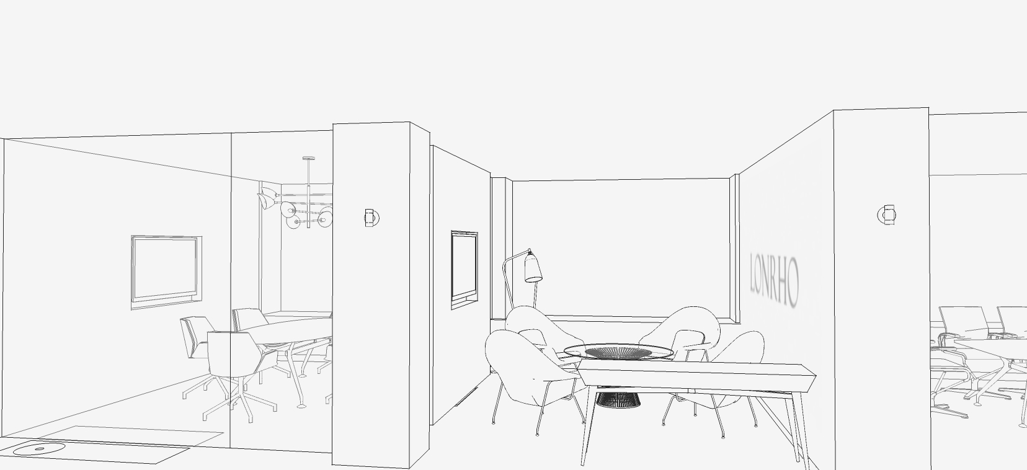
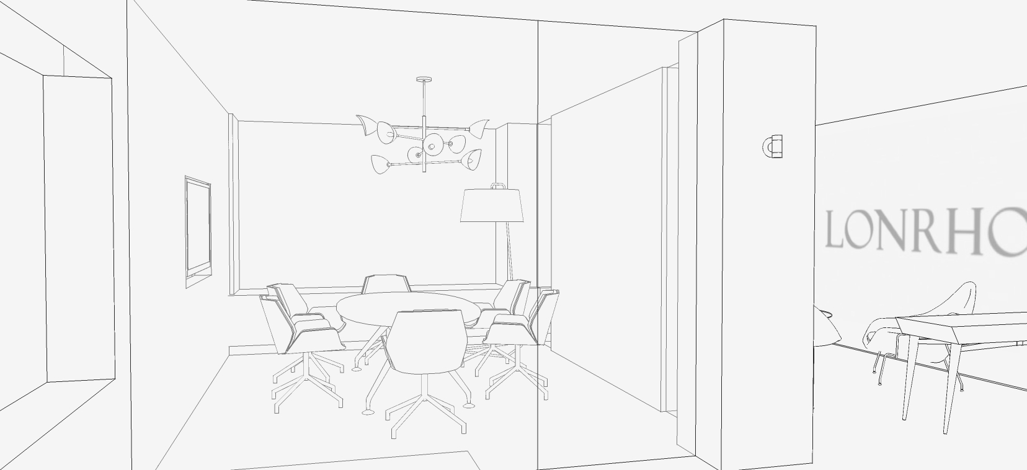
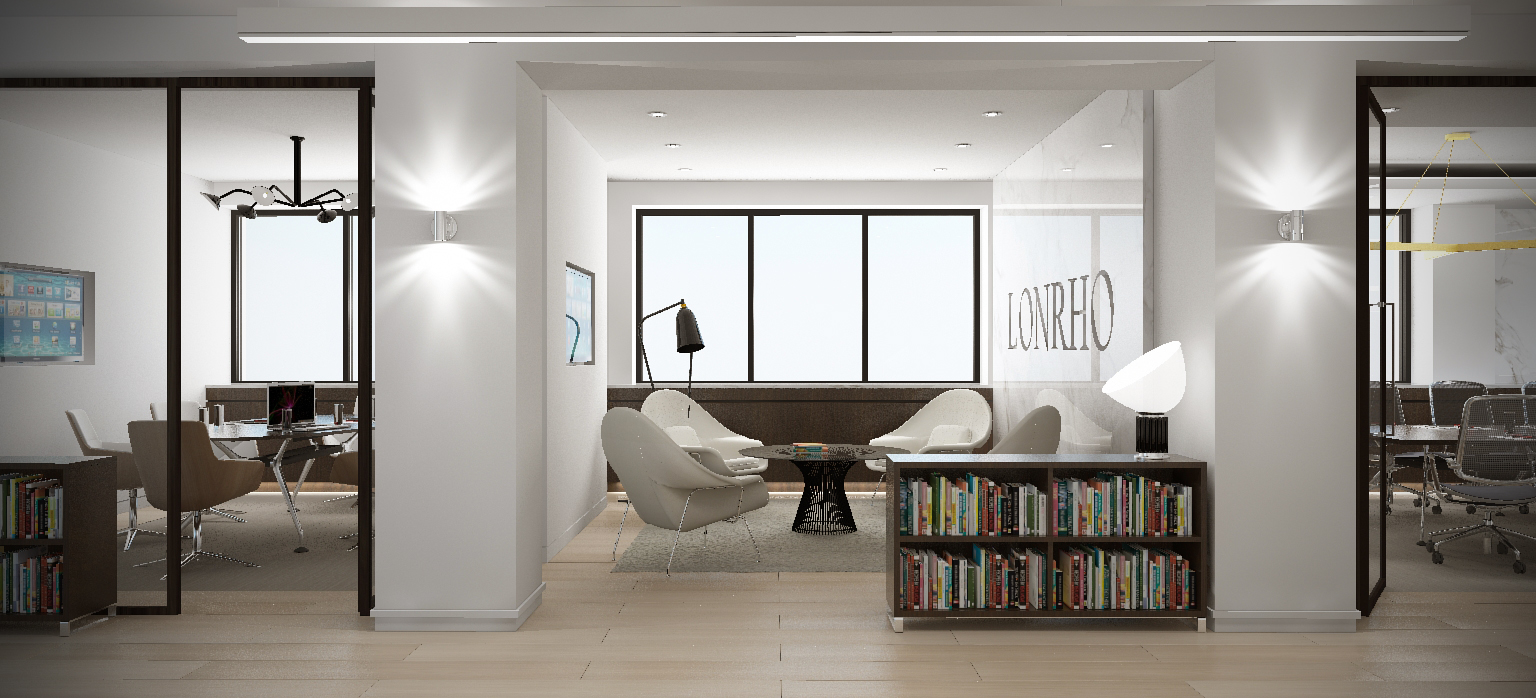
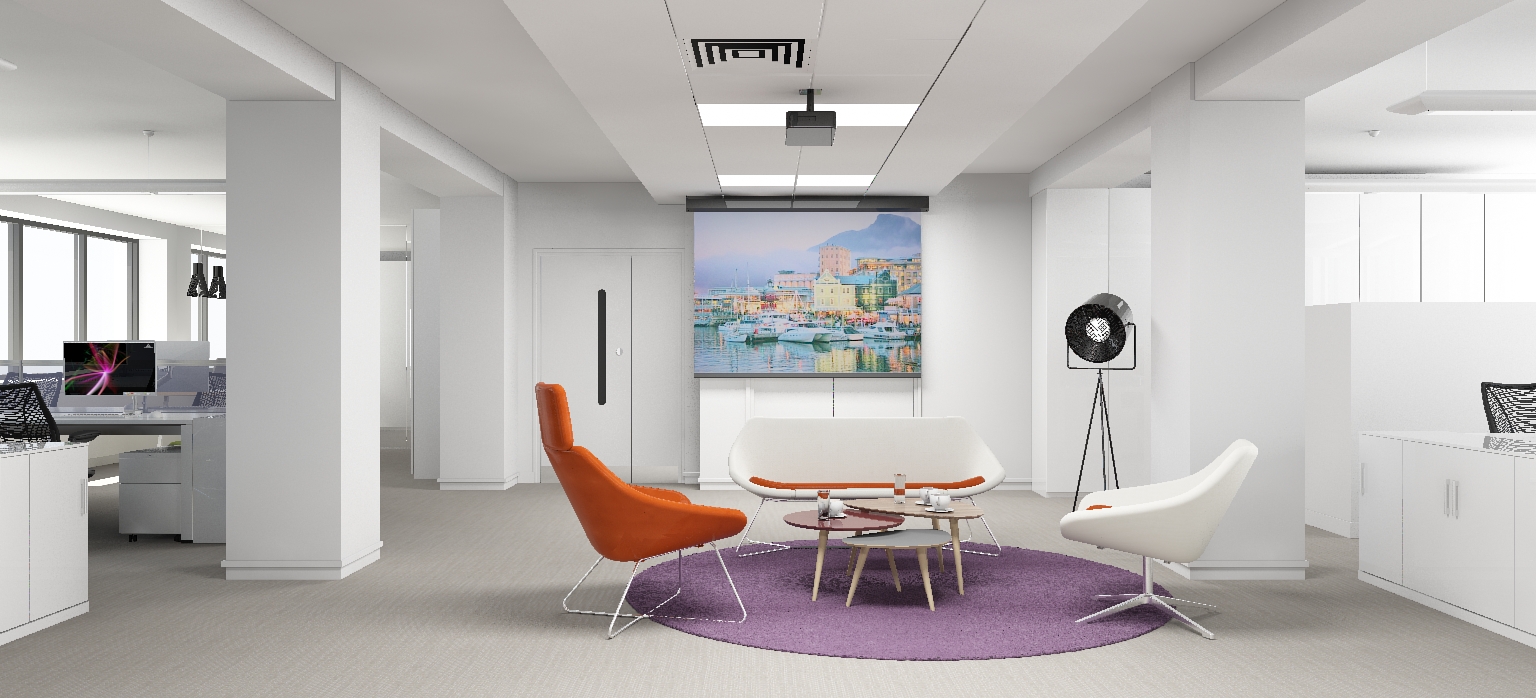
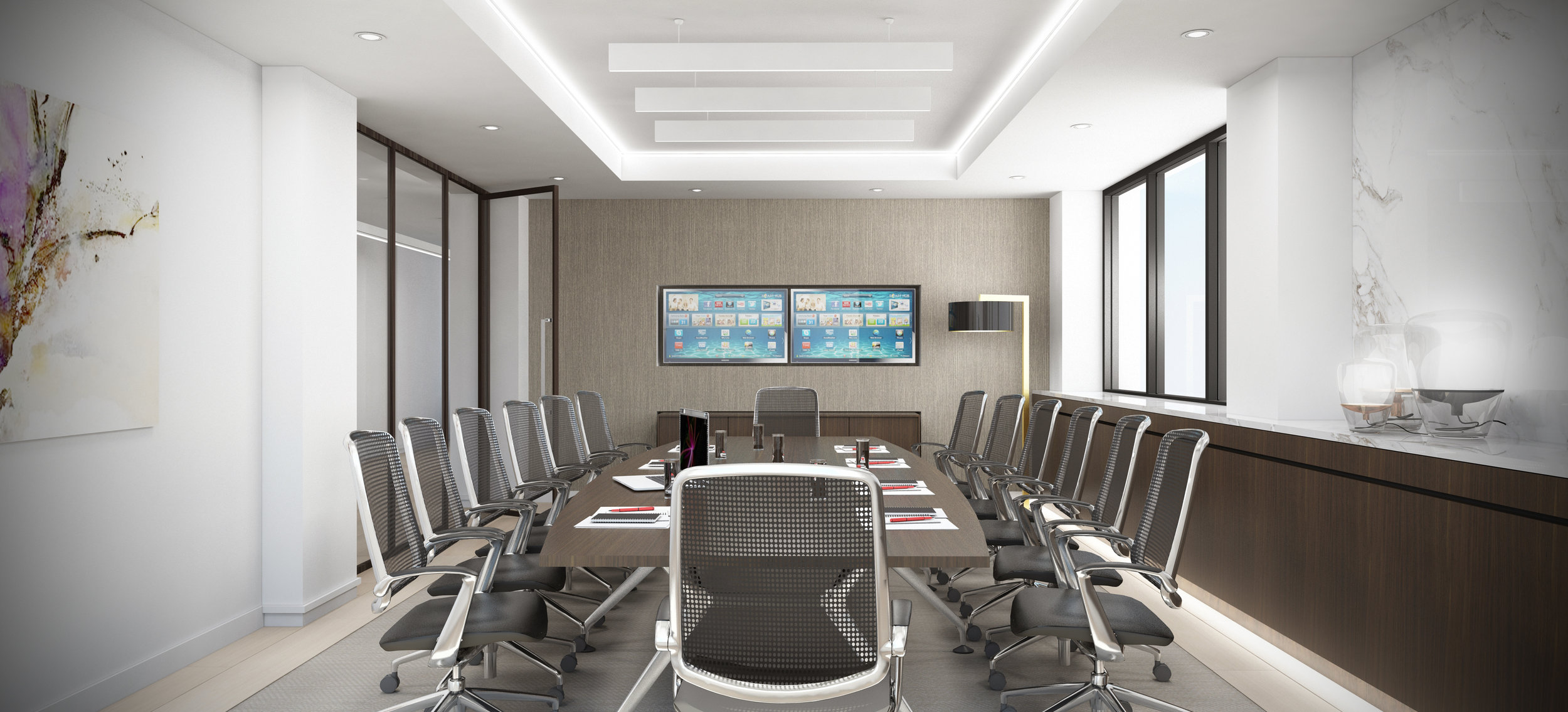
“The team from Cityspace were total professionals and a delight to work with. They spent time listening and understanding our requirements at the planning stage, and then put this into action. The team were high quality, reliable and met our tight deadline as well as coming in on budget. The end result was an office we can be proud of.”
“Lonrho Africa would like to thank Cityspace for the excellent work on our new London Headquarters Offices. We are delighted with the finished product and impeccable workmanship you have delivered. We are pleased with the design recommendations you proposed and are particularly impressed with your flawless attention to detail. The completion of the project ahead of schedule and within budget – in spite of the many last-minute changes we made – is a credit to your organization, professionalism and patience. It has been an absolute pleasure working with Cityspace and we look forward to working with you again on future projects. We would not hesitate to recommend Cityspace to other potential clients and would be proud to be contacted as a reference site for visits at any time.”

