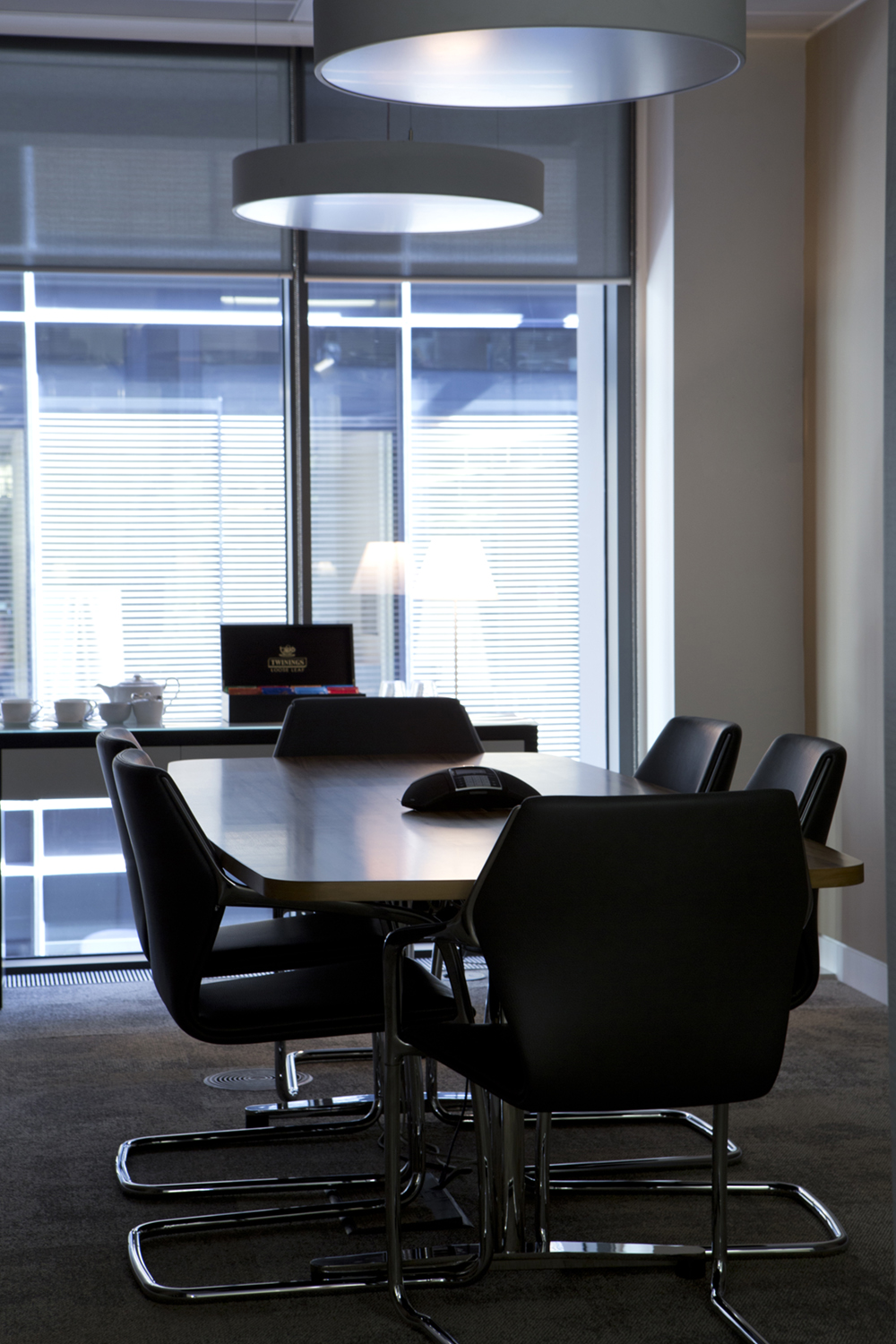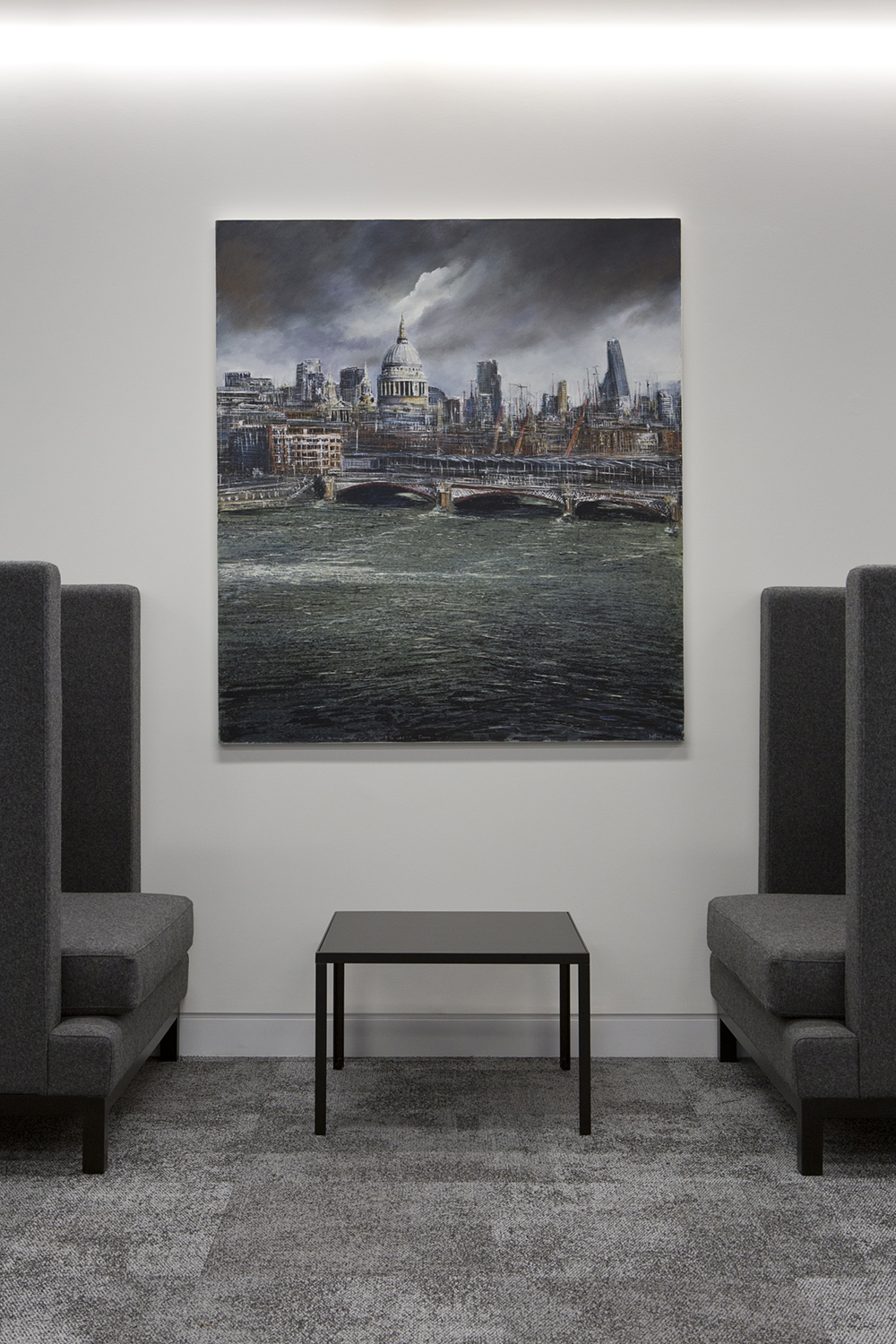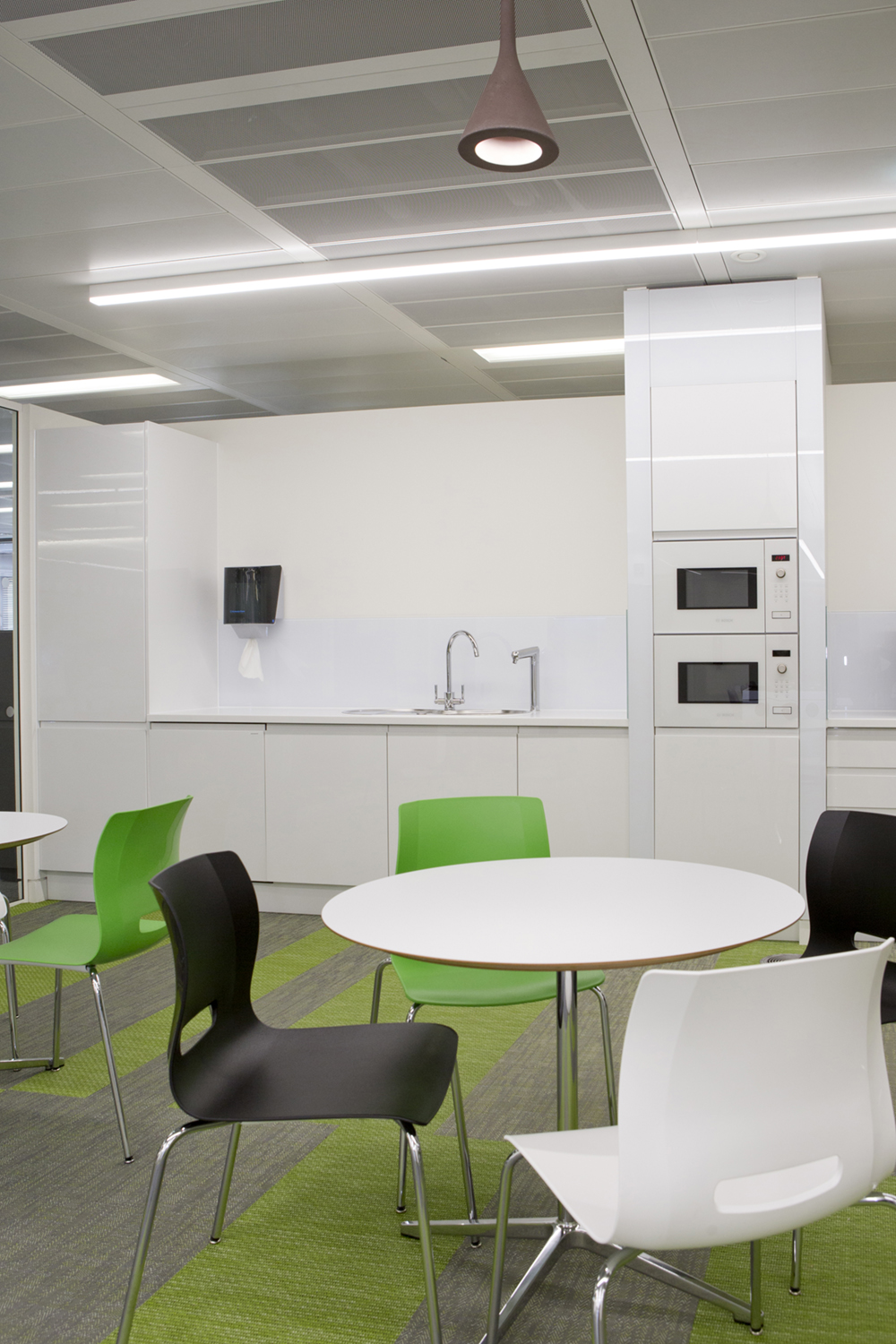Penningtons MANCHES -
Wood Street

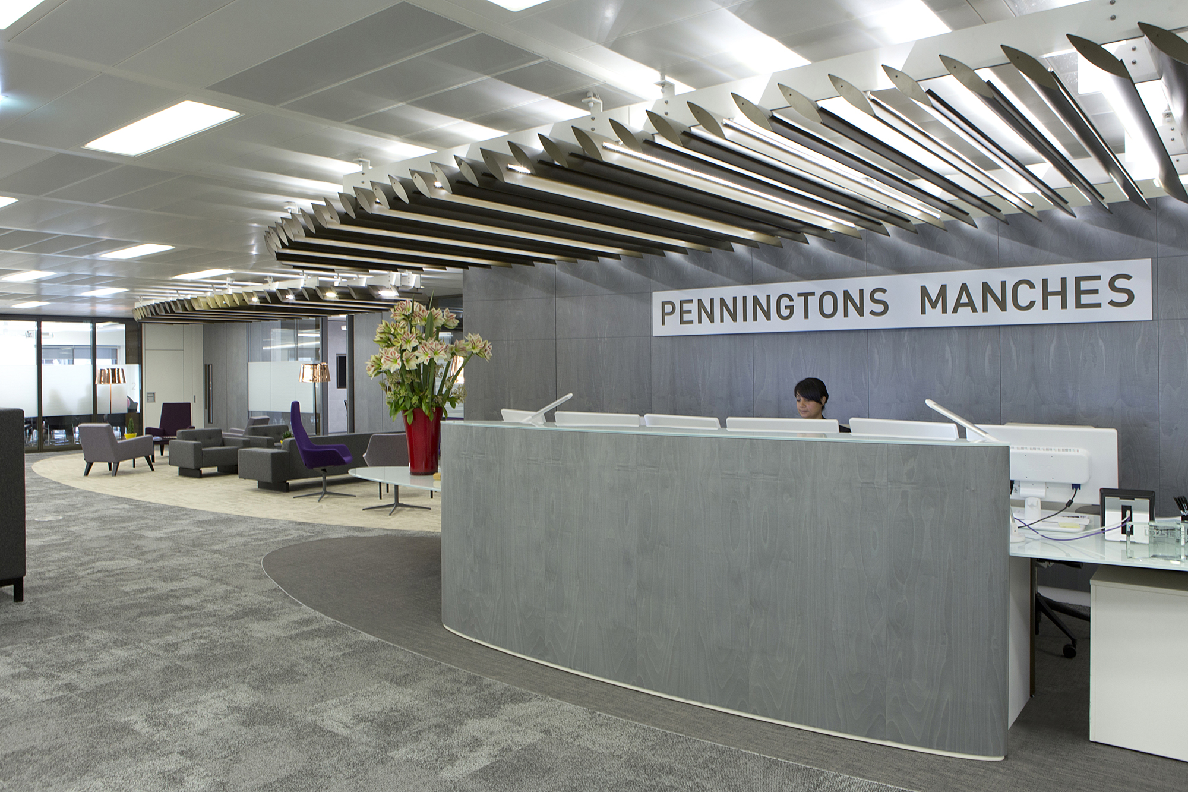

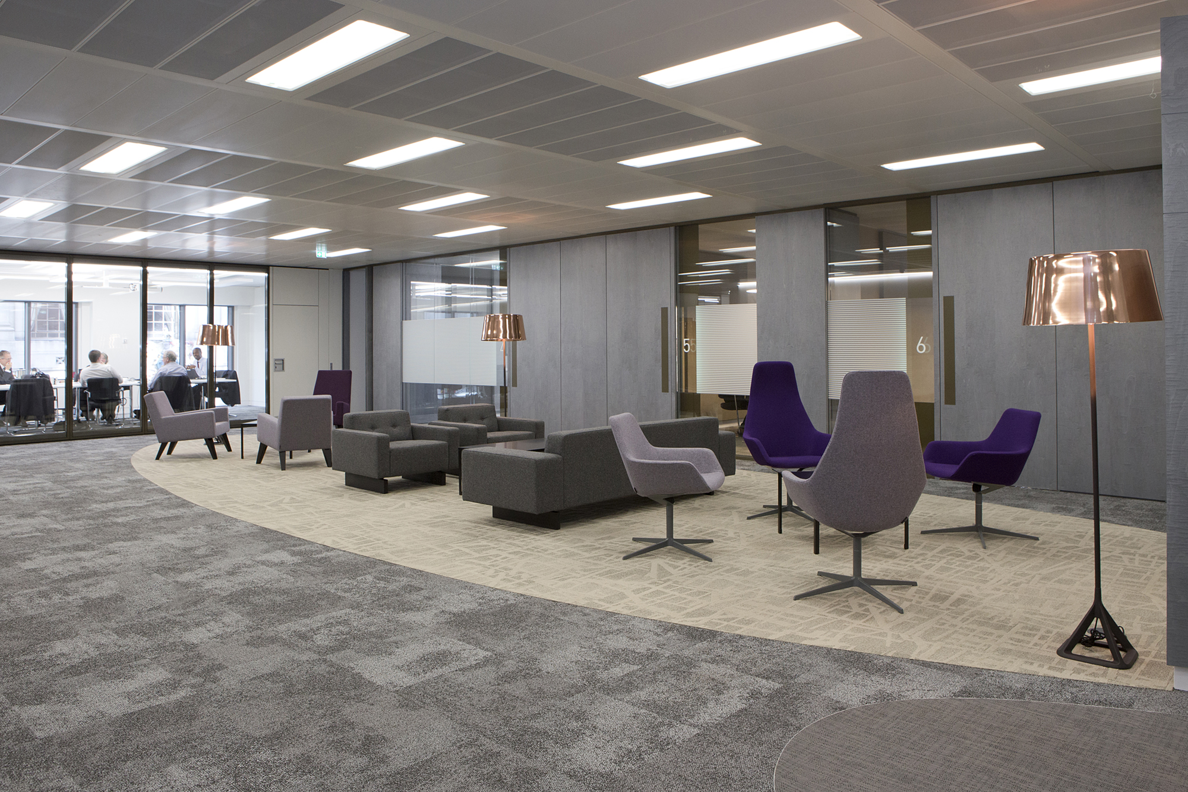
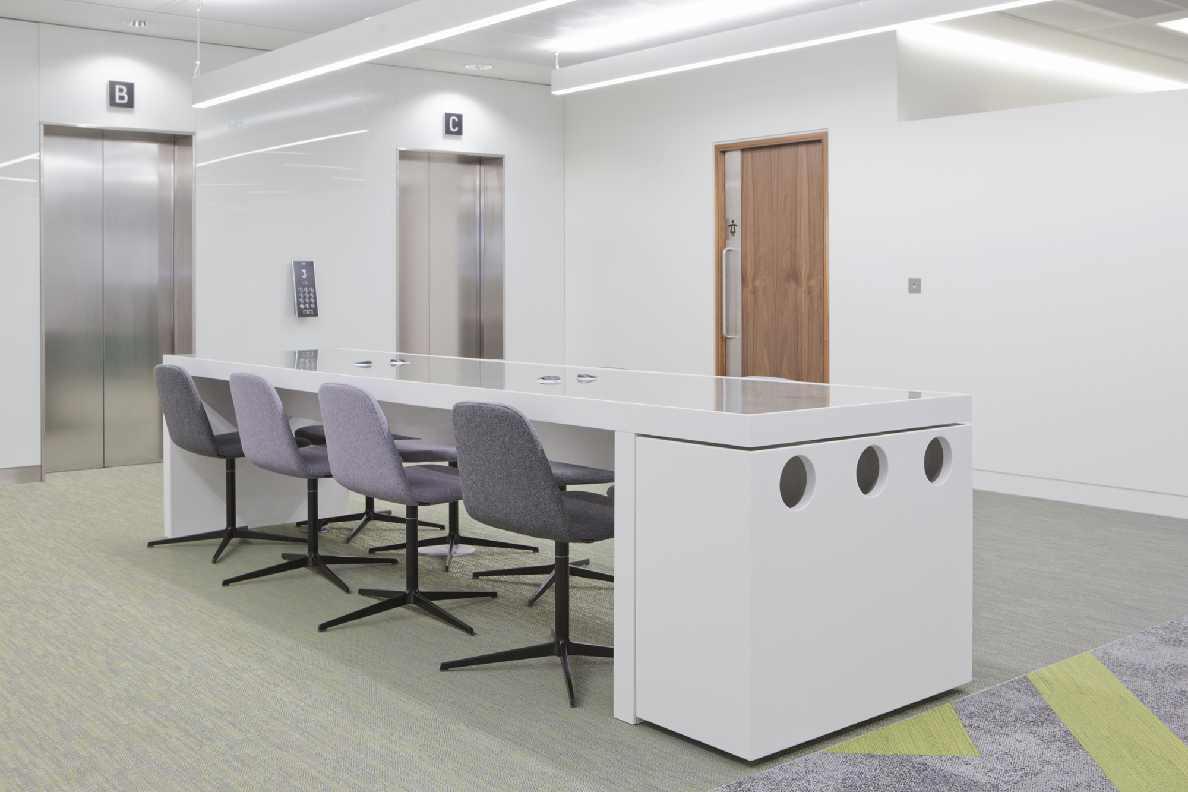
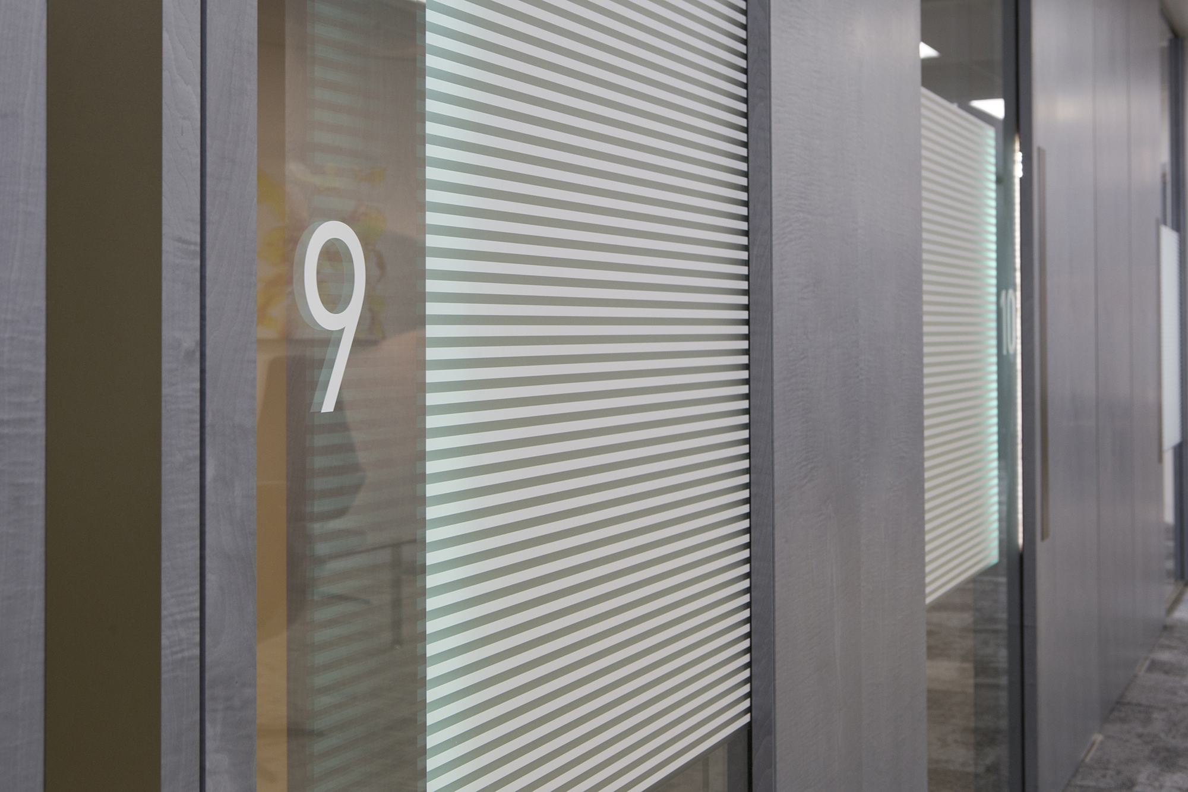
Innovating Workspace Design for Efficiency and Privacy
Cityspace set forth a holistic plan encapsulating not only physical construction but also the intangible aspects of workplace efficiency. To address the need for privacy amidst the open-space concept, meeting pods for Skype calls and private discussions were introduced, providing the sanctity of soundproof spaces amidst the collaborative buzz.
Design intricacies included open-plan workstations complemented by a blend of accessible and private meeting points. To counteract the acoustic challenges, white noise sound canceling systems were implemented.
Creating a Workspace for Flexibility and Collaboration
The strategic remodel paved the way for Penningtons Manches to undergo a substantial culture shift. The transition to a more flexible work environment catalyzed a myriad of benefits, including an improved support staff-to-fee earner ratio, the adoption of a paperless system improving document control, and fortified inter-staff collaboration.
Arguably the gem of the project, an ingenious meeting room suite was erected, capable of metamorphosing into a grand room for noteworthy events, courtesy of moveable walls. This feature underscores Cityspace's ability to merge functionality with flexibility, enabling the space to be adapted for various purposes, reinforcing Pennington's reputation for excellence and adaptability.
Penningtons Manches -
Wood Street
Penningtons Manches’ Strategic Office Refurbishment
Penningtons Manches LLP, with six prestigious locations across the UK, needed to undertake a significant evolution of its workplace environment. Cityspace, a seasoned design and construction firm, was commissioned to carry out the relocation of 275 staff members to 125 Wood Street, London—a task that was as demanding as it was indicative of Cityspace’s expertise.
Cityspace, no stranger to Penningtons Manches' unique company culture, had previously conducted design and construction projects in five of the law firm's locations. However, the move to Wood Street was more than a geographical shift; it represented a transformational approach to the firm's operational dynamics.
Balancing Privacy and Collaboration in Office Design
Deviating from the conventional cellular office layouts, a staple in the legal sector due to stringent privacy needs, posed a formidable challenge. The new office plan necessitated a dynamic layout supporting both privacy and collaboration—a balancing act between traditional solitude and modern openness.
Moreover, adhering to the building's BREEAM 'Excellent' accreditation demanded meticulous attention to detail in the design process. The incorporation of a chilled beam system for temperature control introduced additional complexity to the project. The architectural design featured heavily perforated ceilings, necessitating innovative approaches to maintain acoustic privacy within the new open-plan layout.
“We have worked with Cityspace for a number of years, covering small to high level projects, often with very limited timescales. The process which is adopted is completely collaborative. Good sense, with an overriding wealth of experience gives the client a holistic solution. From project management to design, the team at Cityspace are dedicated, hardworking and there for you as a client.”

