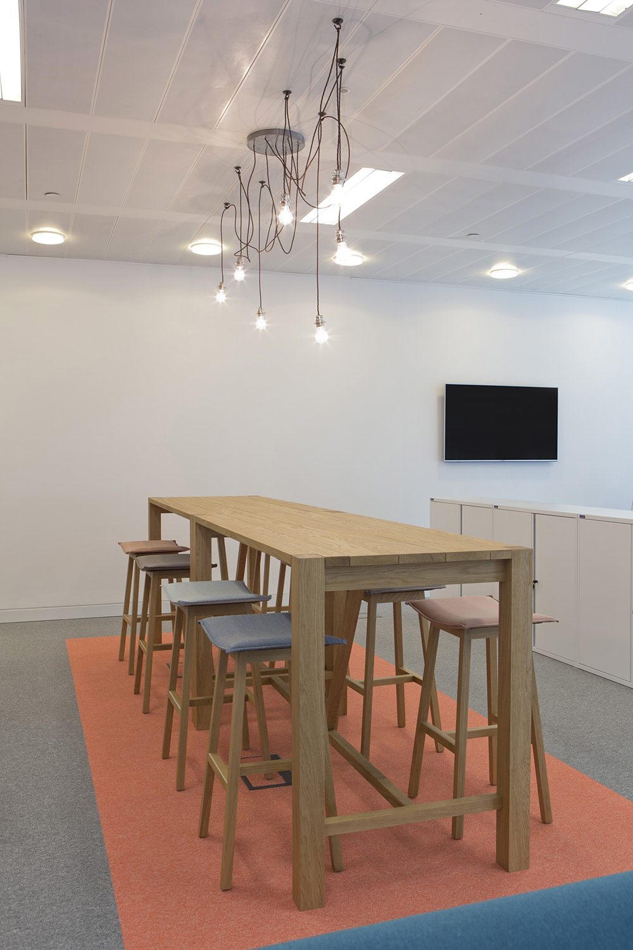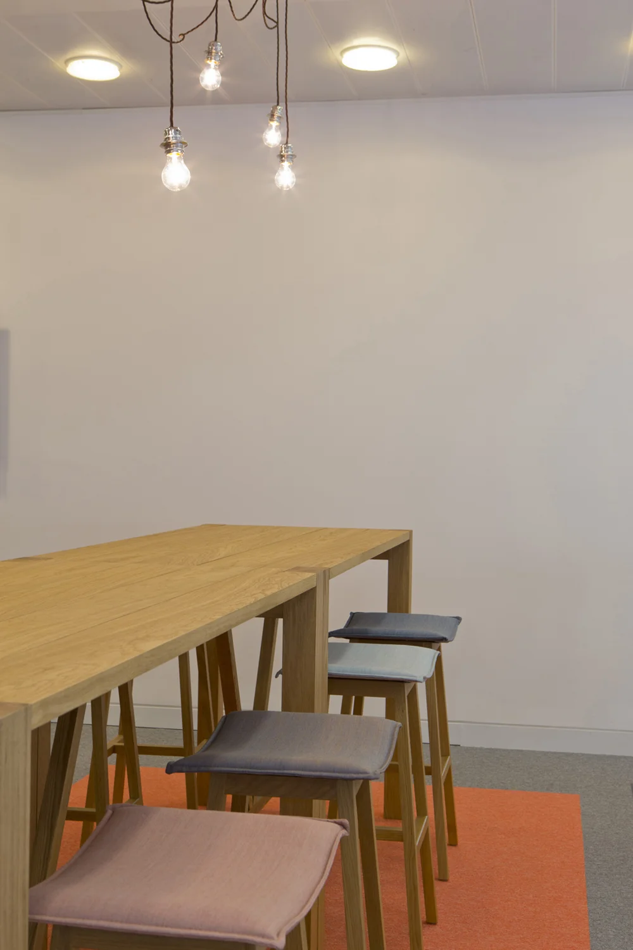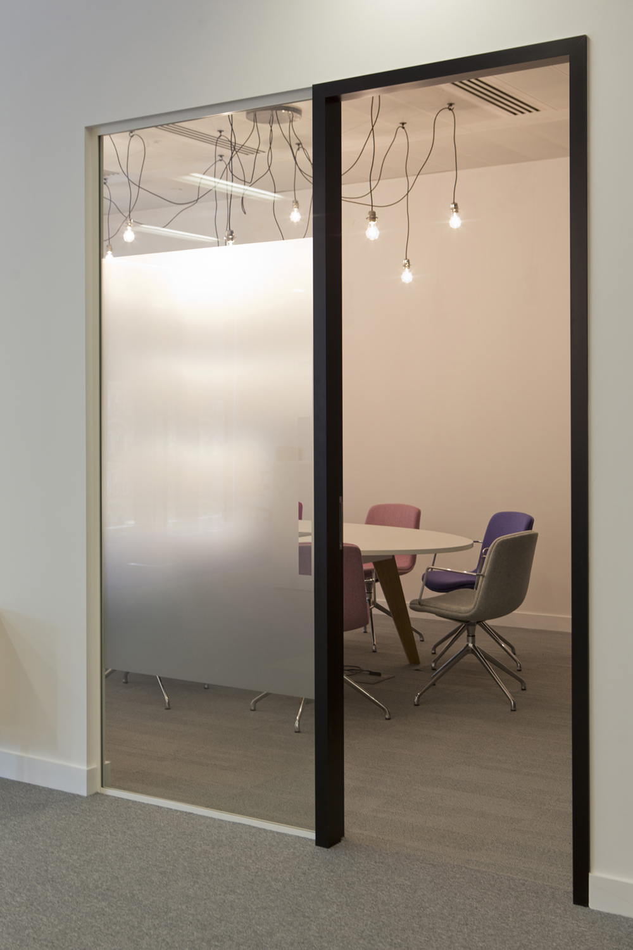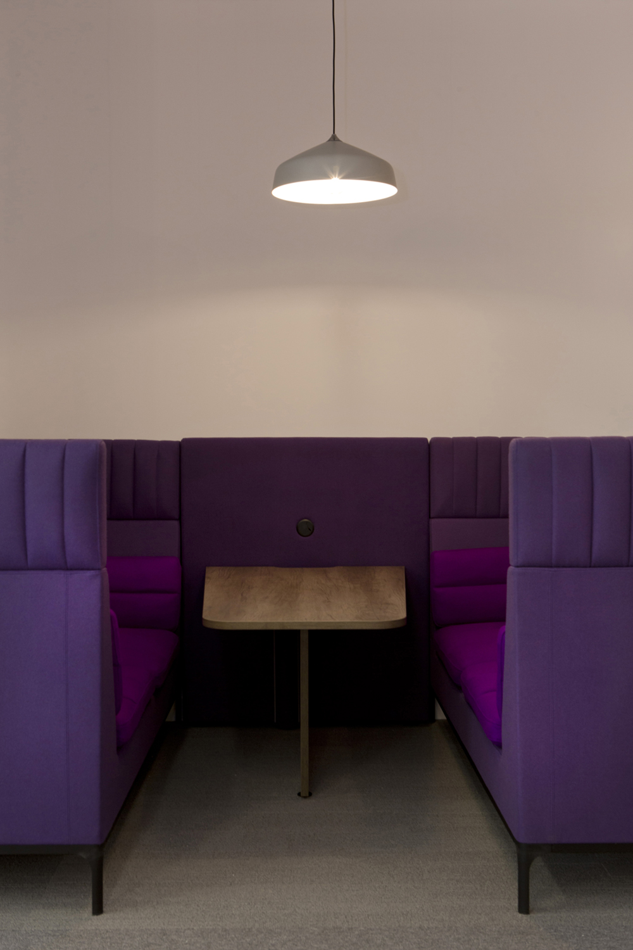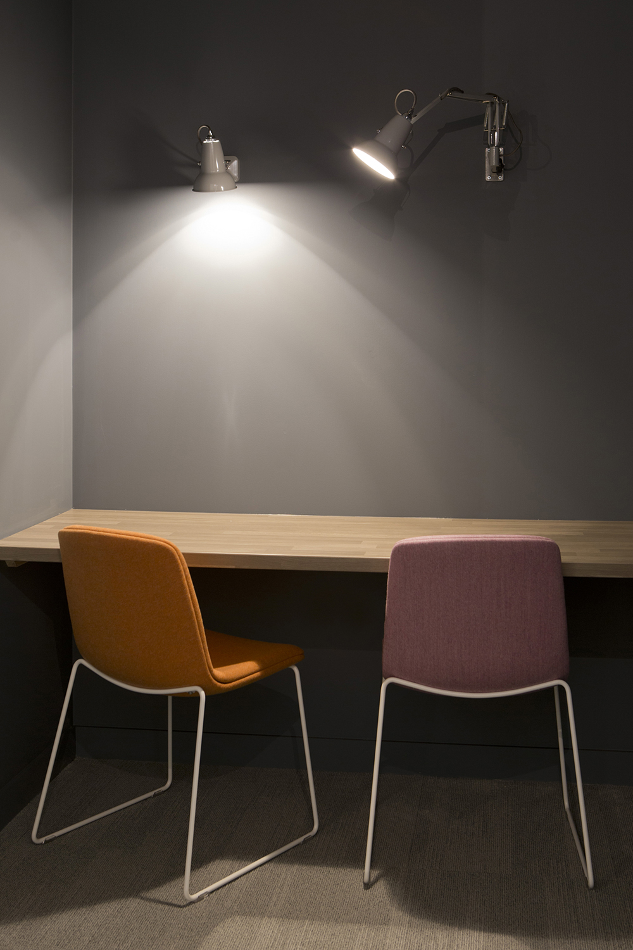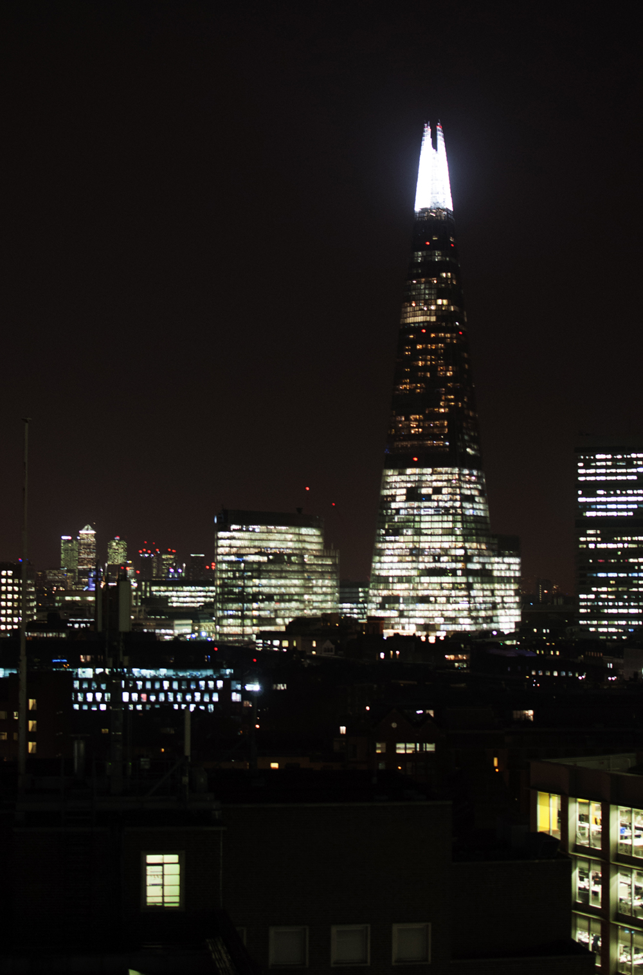PICSOLVE INTERNATIONAL’S INNOVATIVE OFFICE RELOCATION
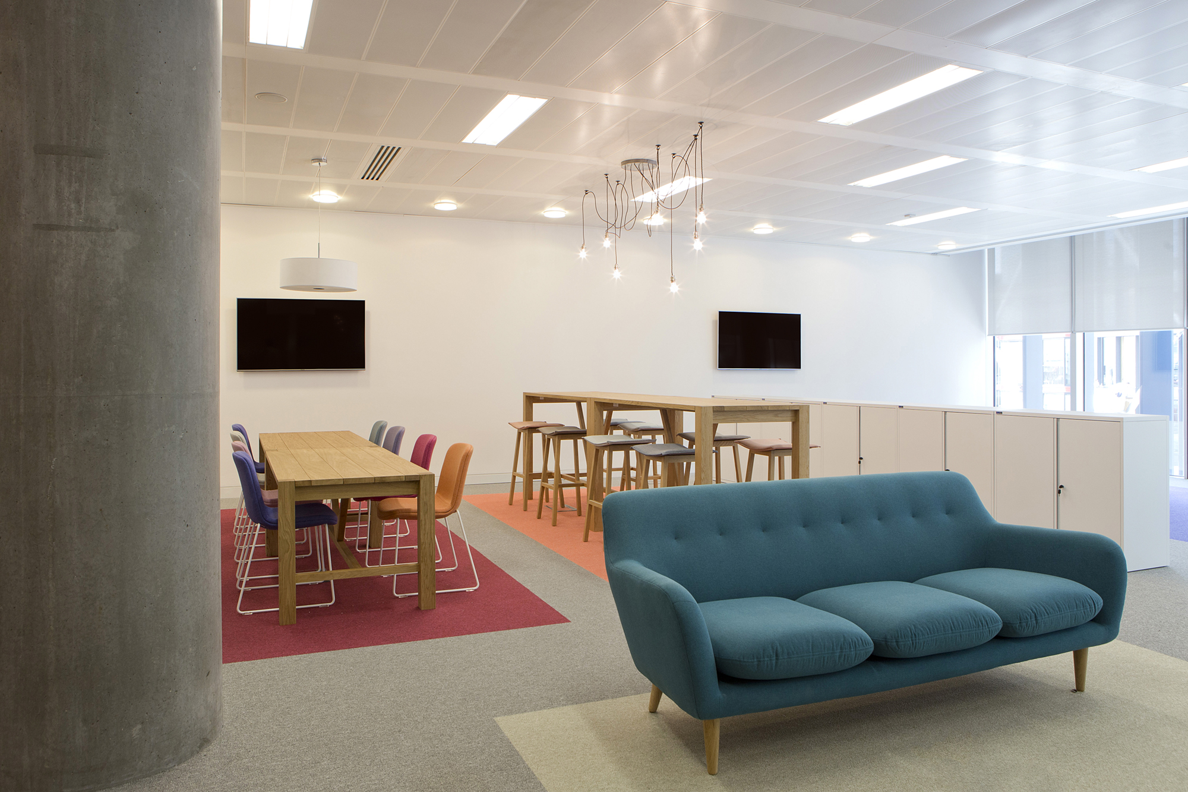
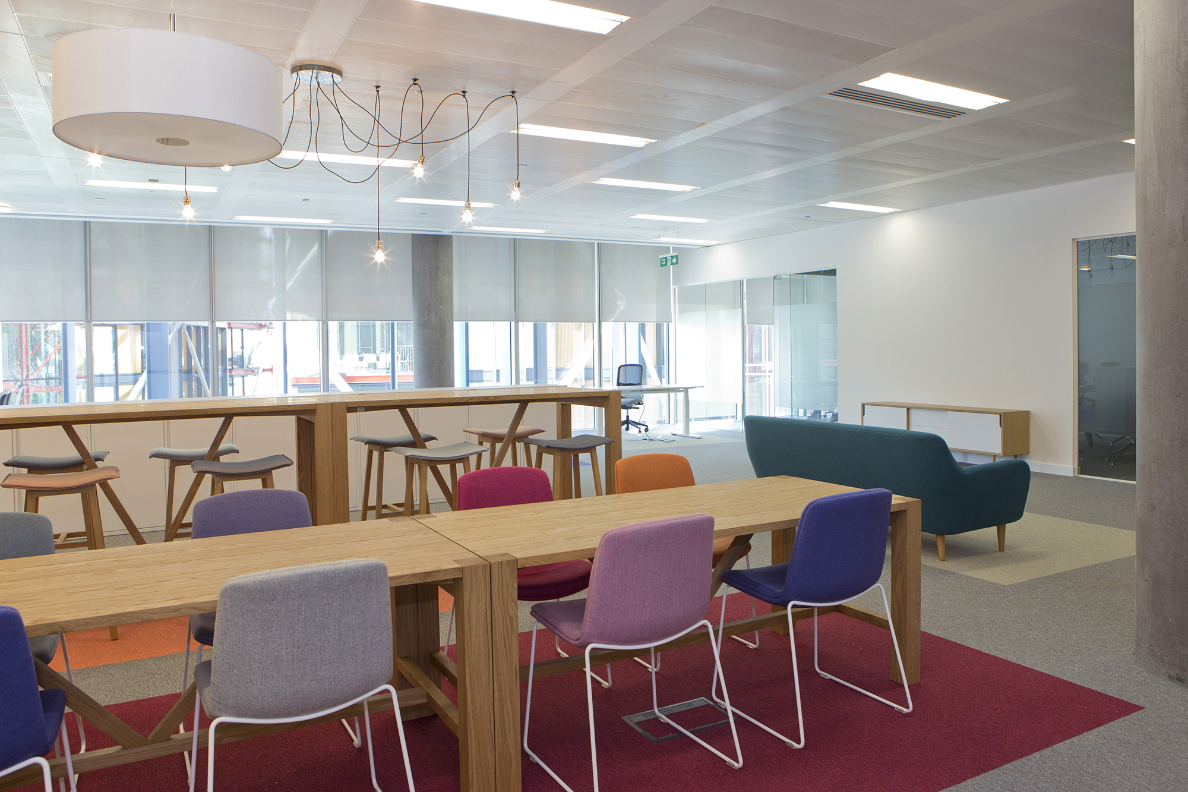
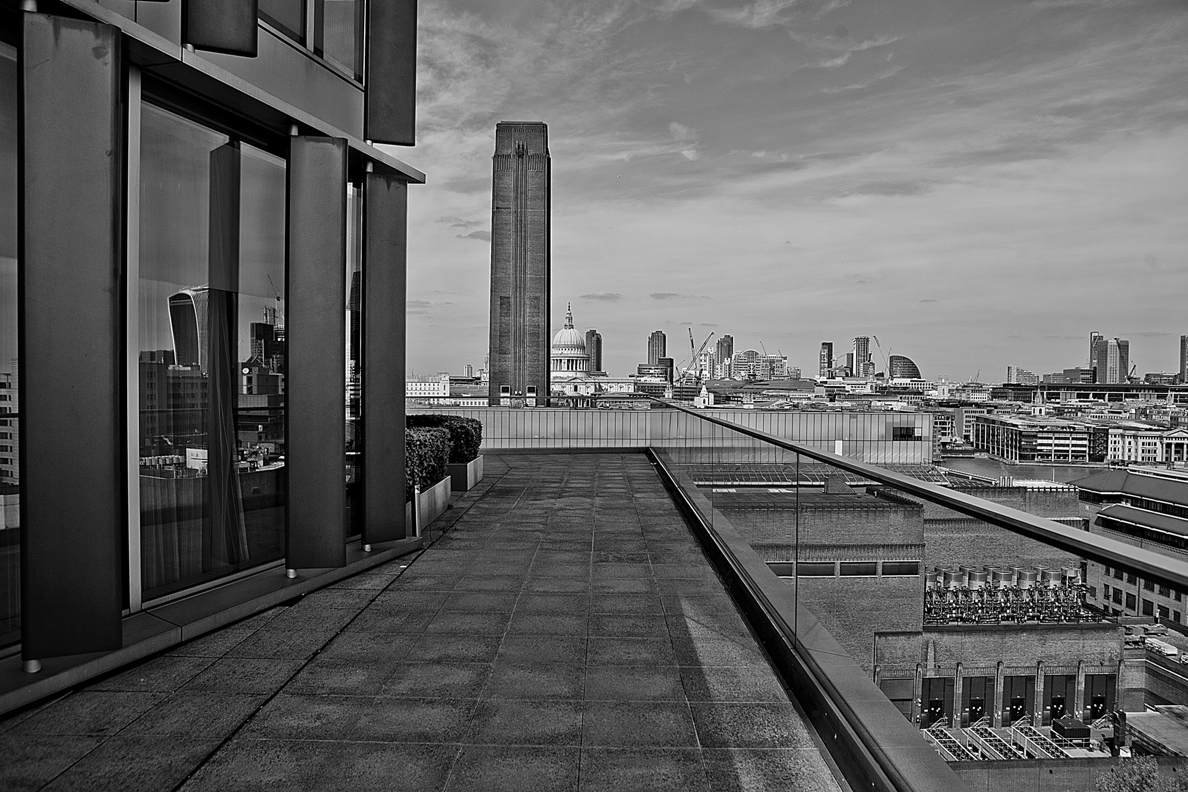
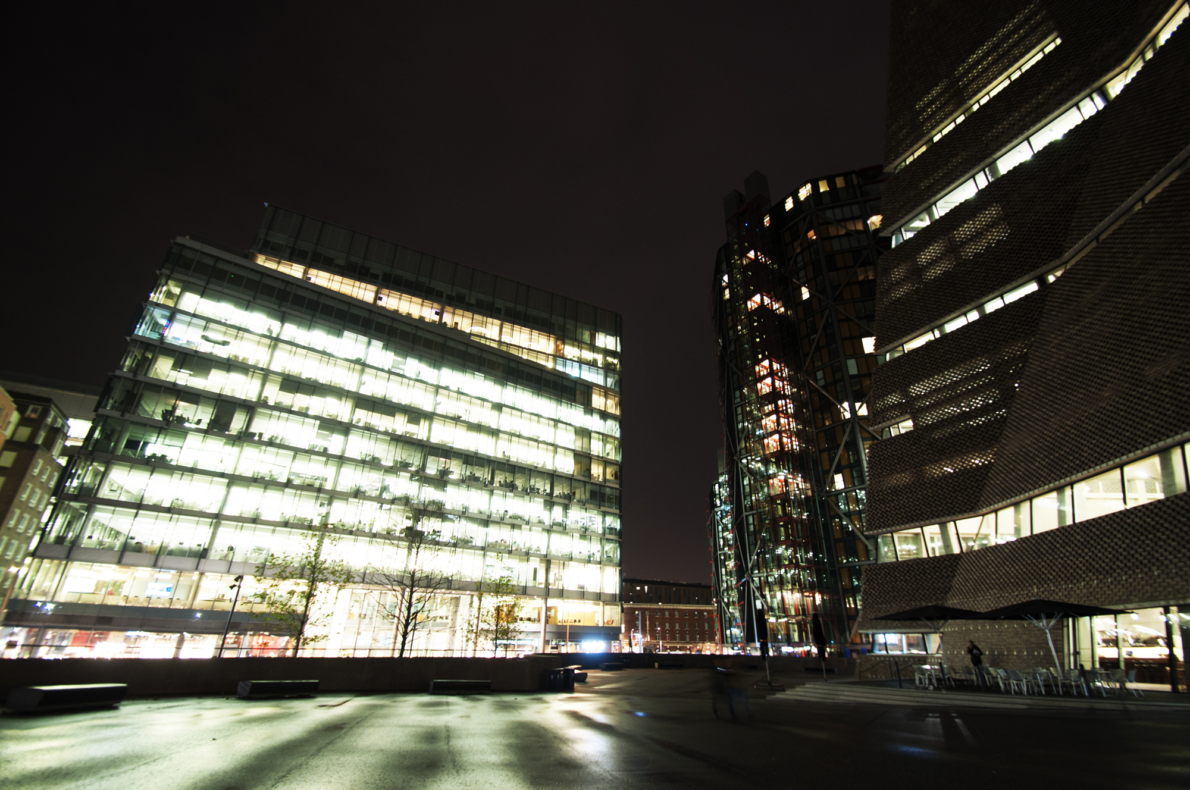
BACKGROUND
Picsolve International, a leader in event photography specialising across leisure, theme park, and tourism industries, embarked on a pivotal relocation project. With a global presence stretching from the UK to the US, Southeast Asia, and the Middle East, this particular project centred on the transition of 17 staff members to a new office space within the iconic Bluefin Building on Bankside, London (110 Southwark Street London SE1 0SU).
Location: London, SE1
Company Size: 17 Staff
Project Size: 2,500 Sqft
Sector: Media
Duration: 4 weeks
PROJECT OVERVIEW AND OBJECTIVES
The primary objective outlined by Picsolve International was to cultivate a workplace that mirrors the vibrant energy and unique character of its team. Tasked with this mission, Cityspace was engaged to not just design but also build a workspace that fosters both collaborative synergy and individual focus. Engaging closely with Picsolve’s managing partners, Cityspace was poised to reimagine the conventional office environment.
CHALLENGES AND EXPECTATIONS
From the outset, Cityspace confronted the challenge of encapsulating an activity-based work style within the limitations of a compact space. This endeavour required a nuanced understanding of flexible working environments and their impact on productivity and workplace satisfaction.
RECOMMENDATIONS
To transcend the spatial constraints, Cityspace innovated a multi-pronged strategy featuring hot desking and alternative work points, thereby introducing a dynamic flexibility into the day-to-day operations at Picsolve. A critical element of this strategic implementation was the use of bold colour variations in flooring to demarcate distinct ‘zones’ within the open-plan office. This approach not only maximised the utility of the available space but also infused the workplace with an energetic palette reflective of Picsolve’s brand identity.
PROJECT OUTCOMES
The refurbishment project marked a significant achievement for Cityspace design team, showcasing their capability to transpose design elements typically reserved for larger workspaces into a more confined setting. The newly transformed Picsolve office now boasts diverse furniture solutions including height-adjustable workstations, soft booths, and tall workbenches, all intentionally selected to promote a collaborative work culture.
Through this thoughtful integration of design and functionality, Cityspace successfully delivered a workspace that not only aligns with Picsolve’s operational needs but also elevates the work experience for its team members. This case study exemplifies how innovative design and strategic space planning can effectively translate a client’s vision into reality, affirming Cityspace’s reputation as a trusted and solution-oriented partner in office design and refurbishment.
“Working with the team at Cityspace to help design and fit-out our new office in Southwark has been an absolute pleasure. With a tight budget, Jennifer their design guru, came up with a modern, bright and efficient workspace which suits our needs, was below budget and everyone loves. From start to finish nothing was too difficult to incorporate. The team on the ground were great to work with and I would definitely use them again.”

