APPOLD STREET:CRAFTING A SOPHISTICATED HEADQUARTERS FOR RAYMOND JAMES
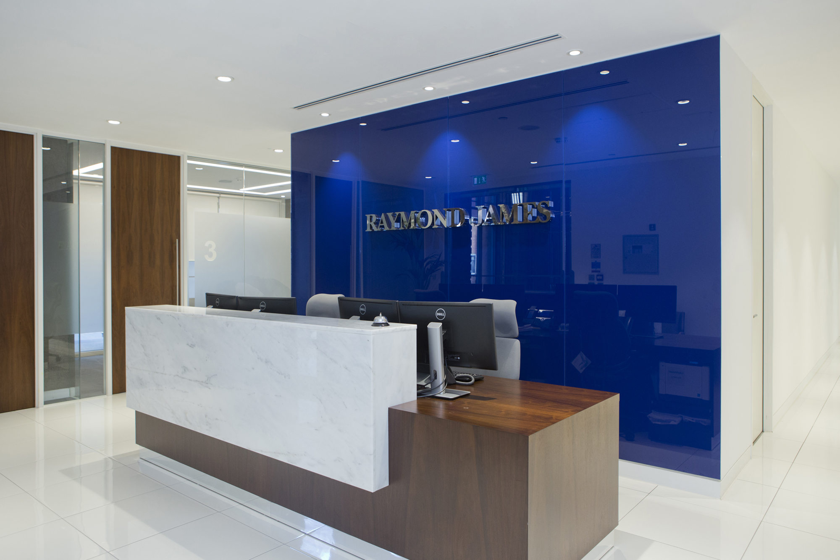
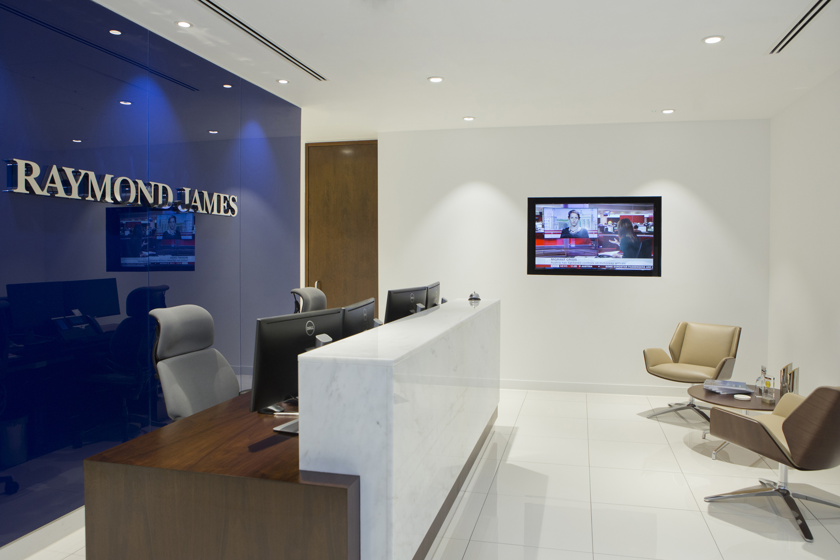
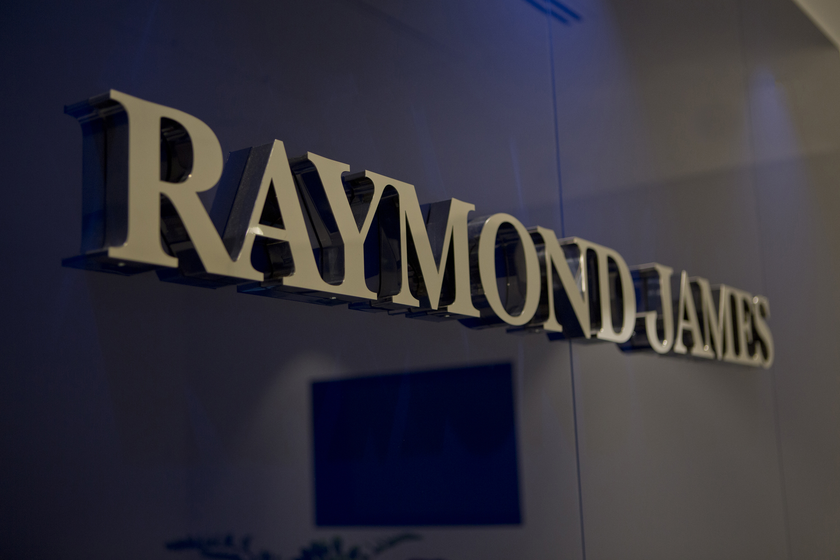
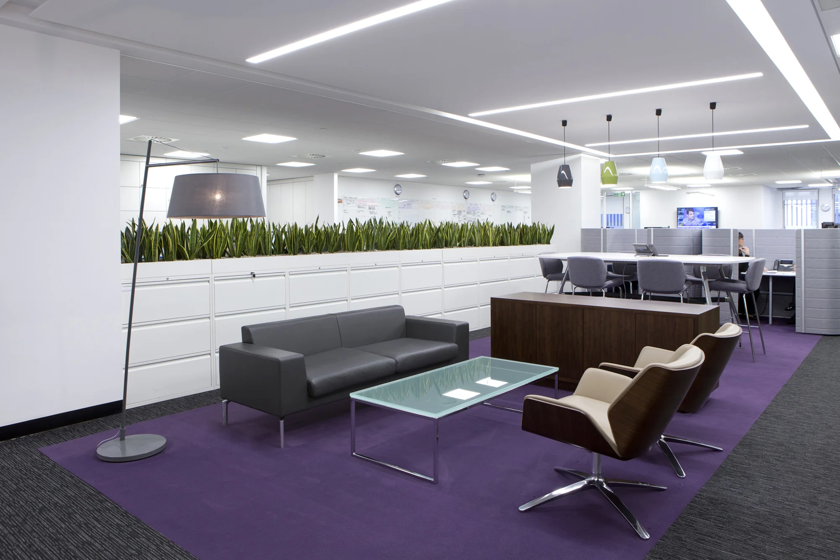
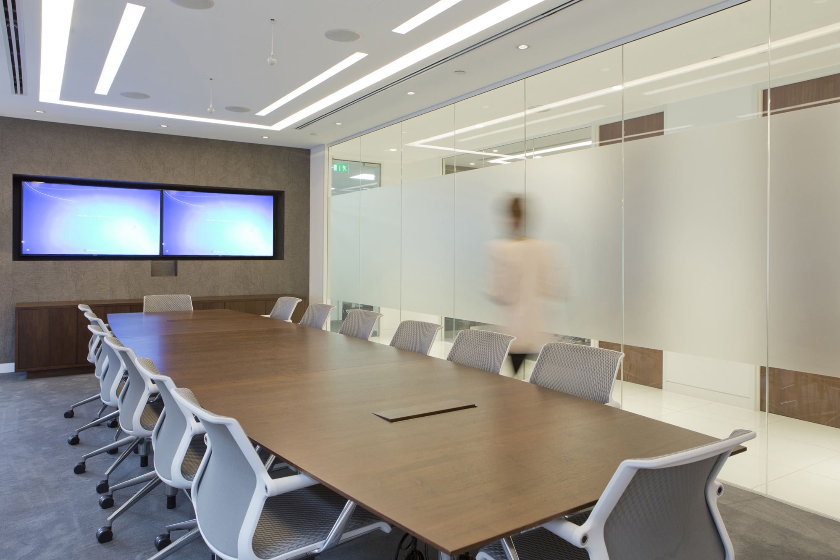
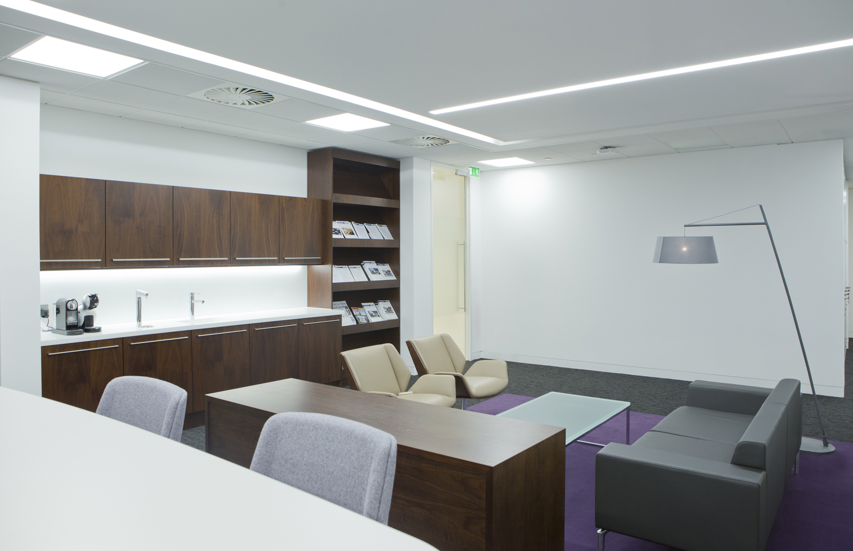
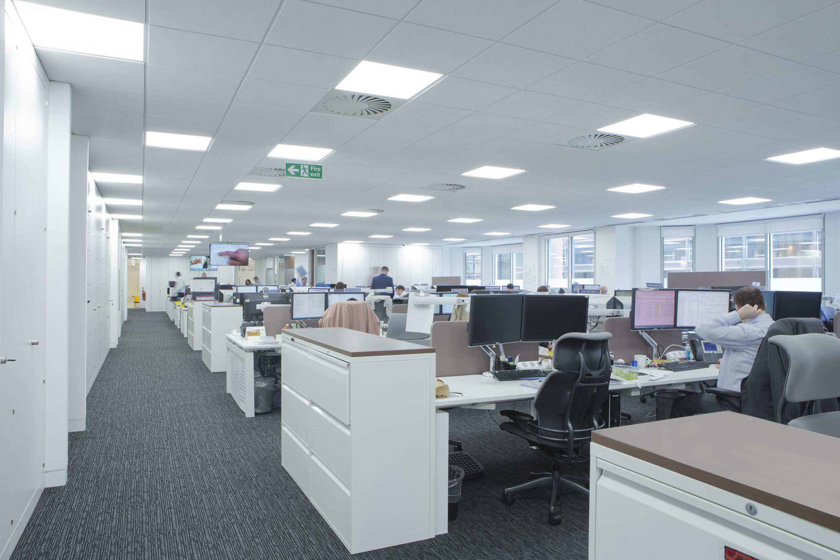
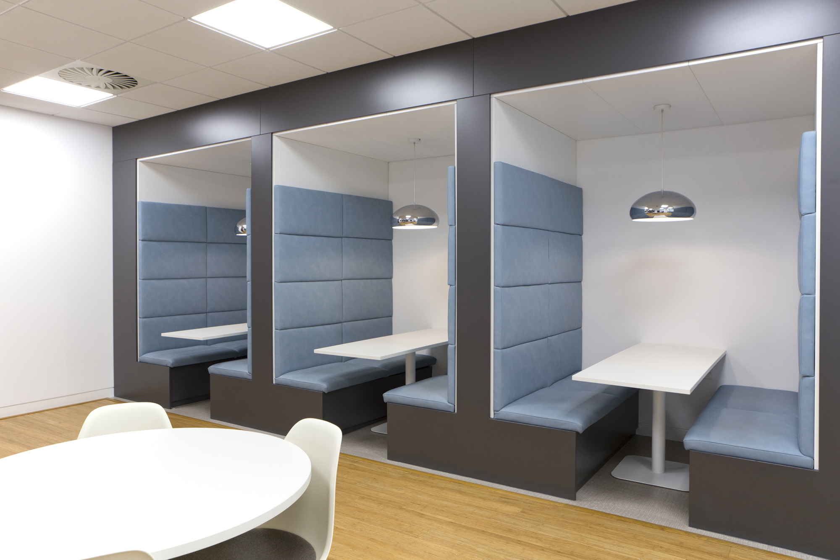
BACKGROUND
Raymond James is a name synonymous with growth and expertise in the wealth management sector. London serves as the European headquarters for this American Fortune 500 company, which manages $1.43 trillion in investments on behalf of its clients. This narrative of growth necessitated a significant leap forward — the creation of a new London headquarters that could encapsulate the essence of Raymond James. Tasked with this monumental project was Cityspace, entrusted to design and construct a headquarters that would resonate with both the heritage and the dynamic future of Raymond James.
Location: London, EC2A
Company Size: 180 Staff
Project Size: 18,000 Sqft
Sector: Financial
Duration: 12 weeks
PROJECT OVERVIEW AND OBJECTIVES
The mandate for Cityspace was clear yet challenging. Raymond James desired a headquarters that was not just a workspace but a statement of their ethos — classic, yet seamlessly blended with the building’s post-modern architecture. A place that would stand out without displaying overt opulence, and most importantly, a space conducive to the evolving needs of their expanding team.
CHALLENGES AND EXPECTATIONS
The primary challenge was twofold: to foster an environment that encouraged informal meetings and collaboration, and to address the issue of limited communication and agility in their previous office setup, which was dispersed across two floors.
RECOMMENDATIONS
Cityspace’s response to these challenges was both thoughtful and innovative. By introducing a variety of informal meeting areas and collaboration spaces, Cityspace encouraged new ways of working that promoted increased communication and agility. Recognizing the need for a workspace that could adapt to both formal client interactions and internal creative sessions, these areas were designed to serve multiple purposes.
The introduction of booths and vending areas, though initially met with skepticism, proved to be a masterstroke. These spaces, designed for collaboration, have since been fully occupied, indicating a successful cultural shift towards more dynamic and interactive work processes.
PROJECT OUTCOMES
The project’s results were aligned perfectly with the client’s vision. Cityspace managed to weave together differing meeting zones, client-facing areas, and informal meeting hubs to create a workspace that is professional, yet warm and inviting. The use of traditional materials like bespoke oak and marble, along with a warm palette of rich colors and lush textures, crafted an atmosphere of understated elegance. Porcelain tiles in the reception area complement the marble entrance, ensuring that the design remains timeless and sophisticated.
To sum up, the new headquarters for Raymond James at Appold Street is more than just an office; it’s a physical testament to the company’s ethos, growth, and aspirations. A place where professionalism meets elegance, and where every space is designed with purpose and precision. Cityspace has not only met but exceeded expectations, setting a new benchmark for office design in the wealth management industry.




