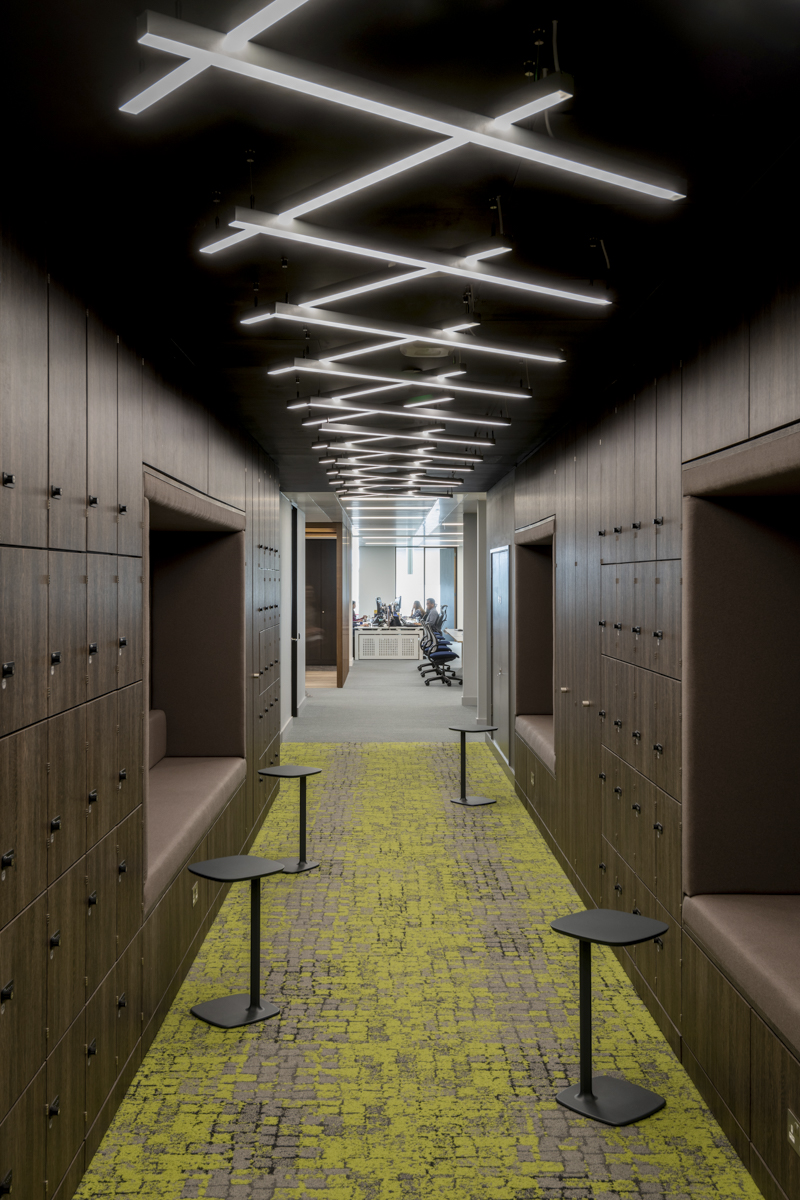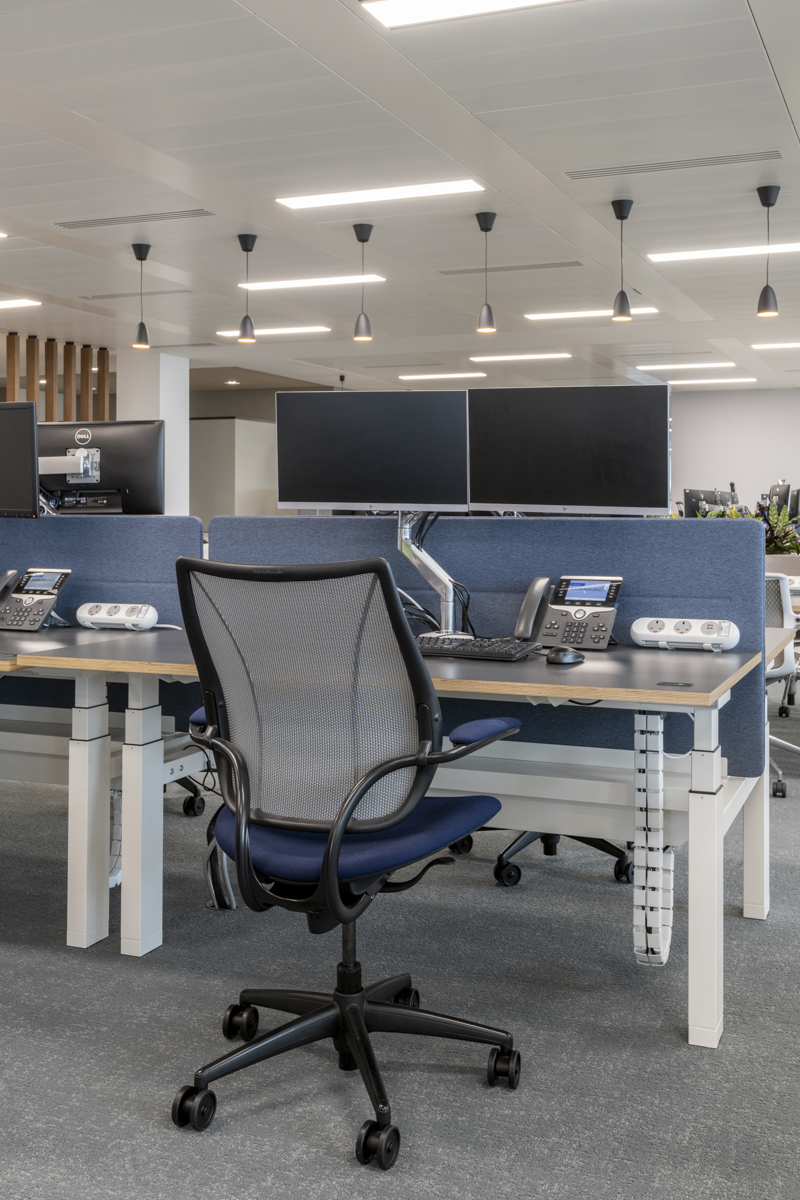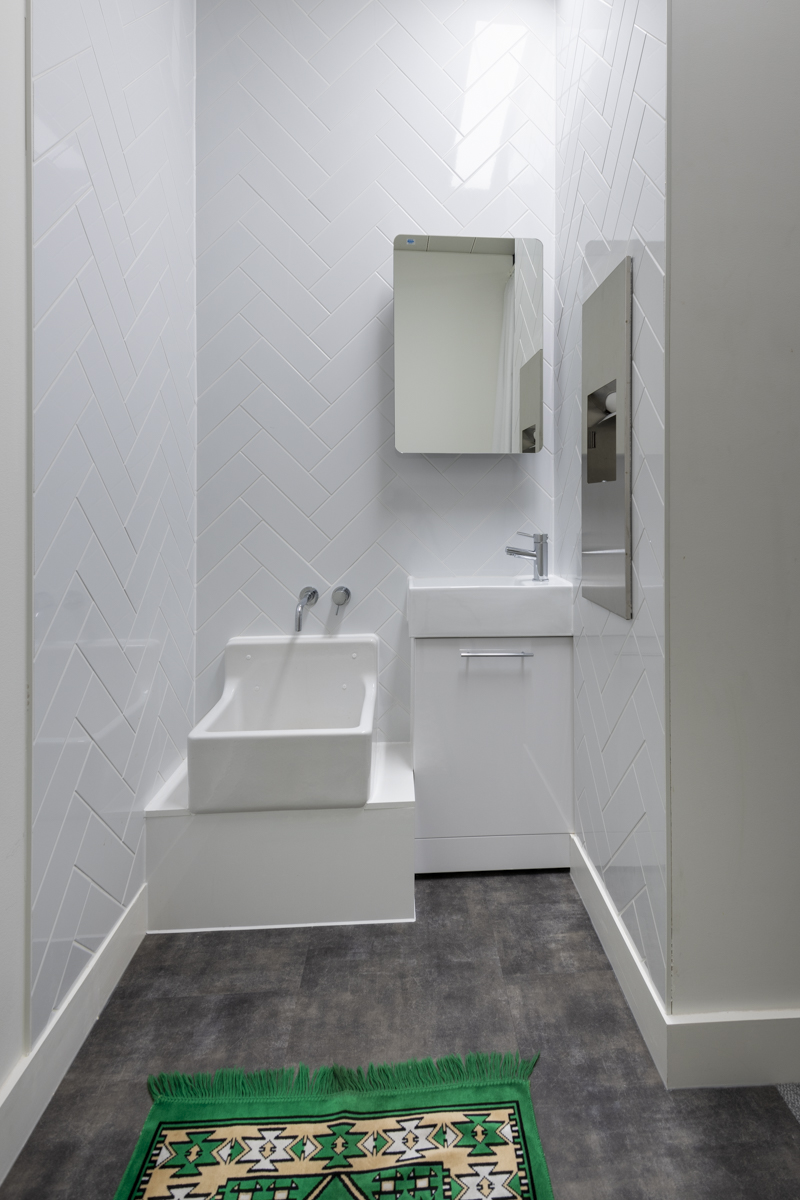raymond james new office
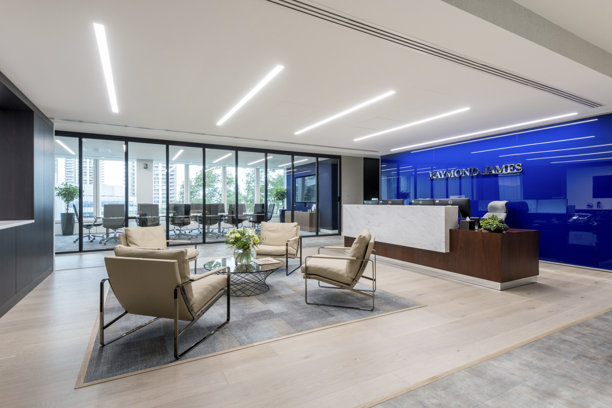
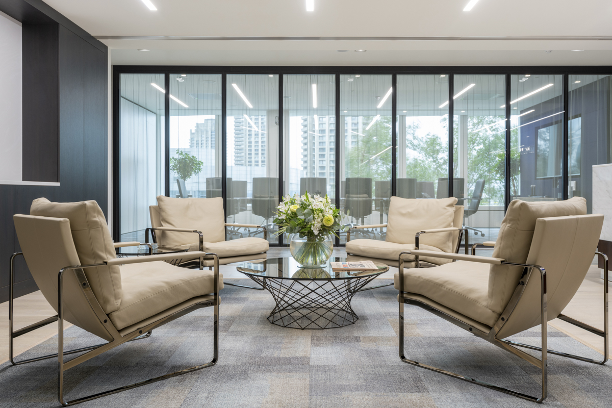
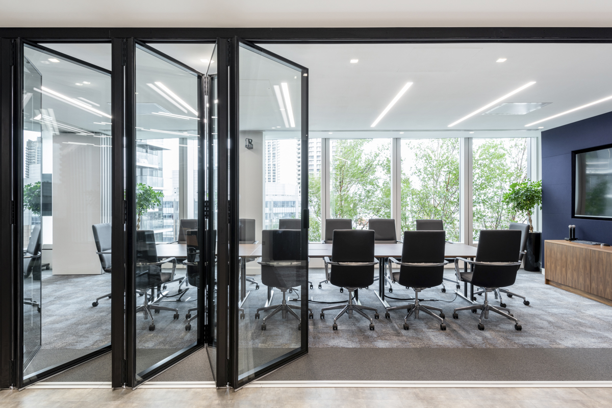
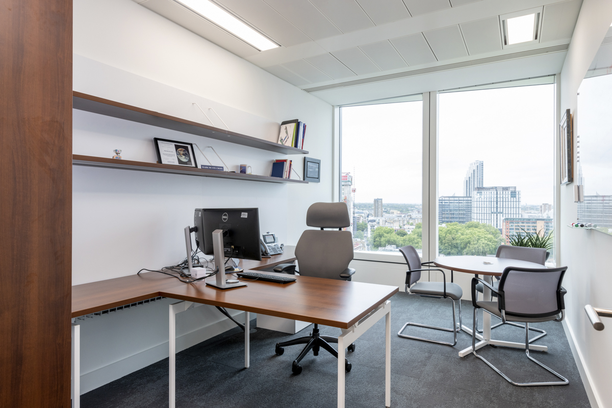
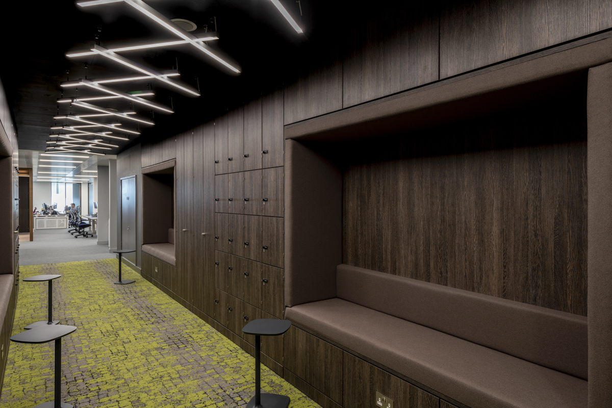
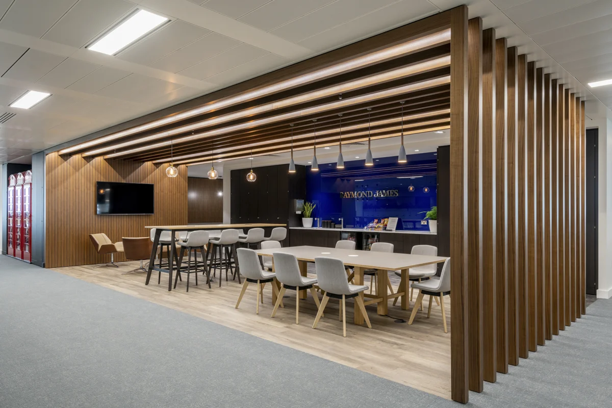
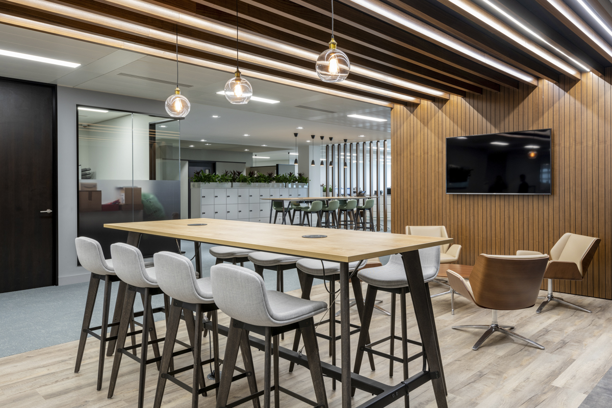
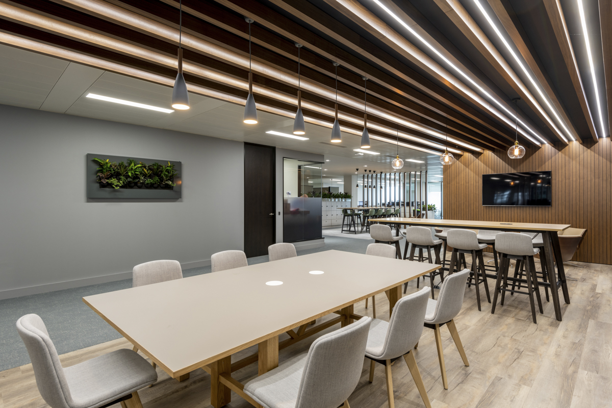
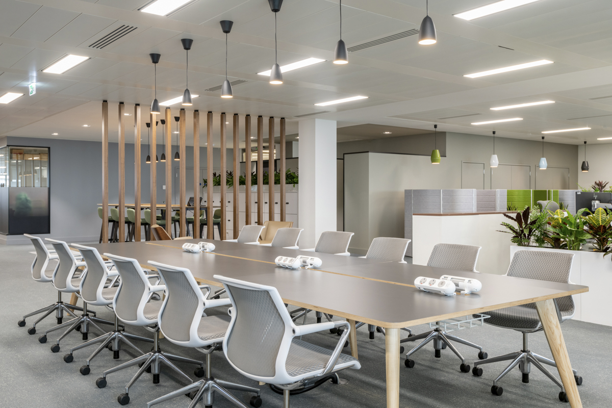
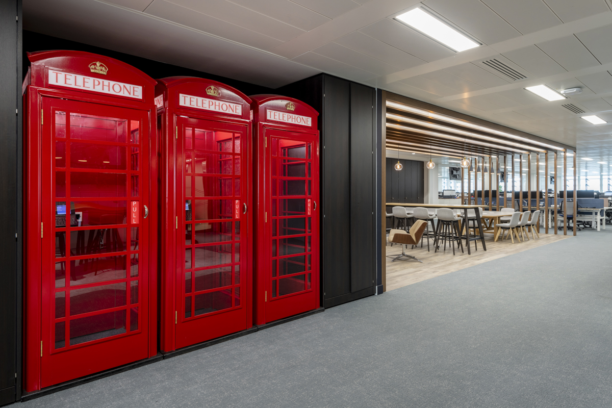
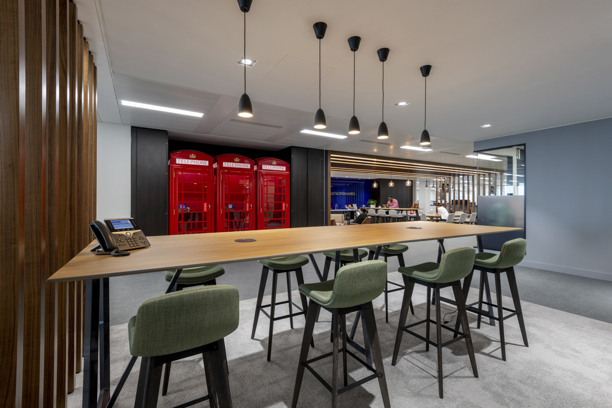
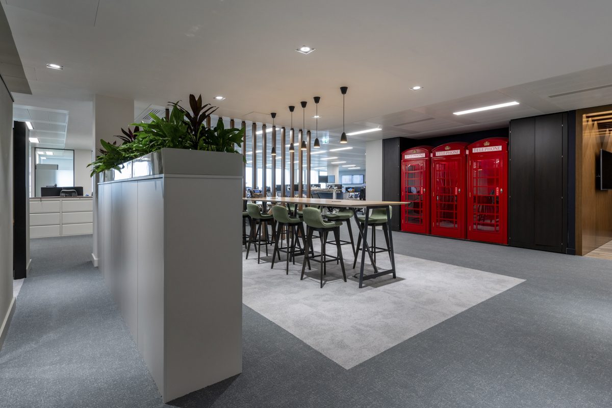
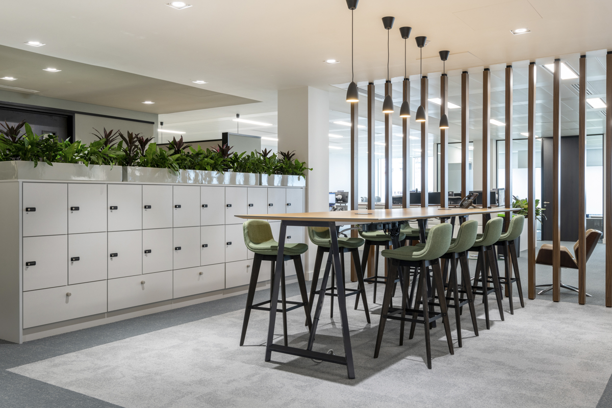
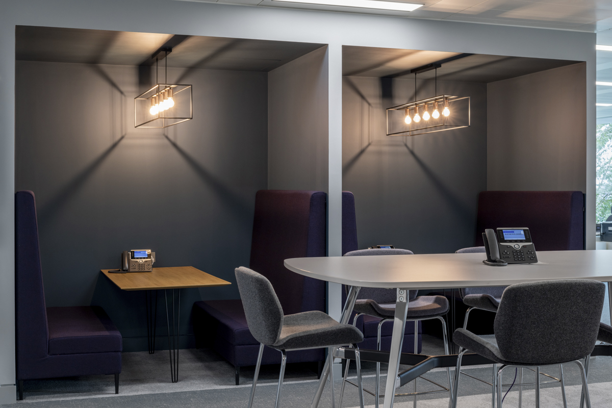
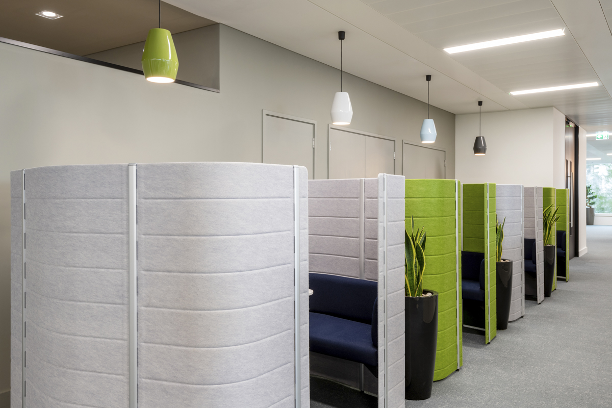
RAYMOND JAMES
Raymond James: Reimagining Office Spaces for Growth and Engagement
Explore Raymond James’ transformative journey with Cityspace as we redefine their corporate space to reflect their growth and commitment to excellence. Learn about the tailored solutions that seamlessly blend tradition and innovation, delivering functionality with sophisticated design.
Location: Ropemaker Place, 25 Ropemaker St, London, EC2Y 9LY
Company Size: 240 staff
Project Size: 22,500 square feet
Sector: Finance
Duration: 10 weeks
Since establishing their UK presence in 2001, Raymond James has seen remarkable growth, necessitating multiple office relocations and fit-outs to accommodate an expanding team. The most recent move in 2019 marked a pinnacle achievement—consolidating two City locations into one impressive 22,500 square foot space to house 240 staff members. Our prompt action and expert consultancy enabled Raymond James to transition seamlessly into their newly suggested Ropemaker Street location in under nine months—a testament to the efficiency and dedication with which we approach every project.
A Vision of Elegance and Functionality
Commissioned to design an open plan office, we were tasked with creating a spacious environment ready for future flexible work paradigms, including a distinct trading facility guided by FCA regulations. Responsive collaboration with the UK CEO and the management team from St. Petersburg, Florida, empowered us to incorporate their insights directly into the project plan. Our approach remained solutions-focused, ensuring a design concept that was stylish yet functional, embodying the dynamism of Raymond James’ corporate ethos.
Balancing Aesthetics and Practicality
The dual requirement for an eminent client-facing area and an effective employee workspace guided our design. The client-facing space had to be versatile, catering to a range of activities, while maintaining privacy for more intimate meetings. Navigating constraints typical of a Tower building, such as structural noises amplified by steel construction, required inventive solutions. Implementing carpeted pathways was among the strategic decisions that ensured minimal disturbance—a reflection of our commitment to considerate and detailed planning.
Catering to Every Need with Excellence
Attention to every detail defined our solution strategy. The reception area flexibly enlarged with a sliding partition, allowing for inclusive company gatherings with state-of-the-art audio-visual integrations. We installed a variety of meeting rooms with sophisticated acoustic treatments and company branding woven elegantly into the fabric designs. Furniture selections from previous fit-outs were harmoniously blended with new pieces to create a consistent aesthetic. The thoughtful positioning of breakout spaces, kitchens, and private booths, complemented by strategic use of planting for privacy and tranquillity, underscored our holistic approach to innovative design.
A Celebration of Continuity and Craftsmanship
A pivotal element in the successful delivery of this ambitious project was the continuity of our Cityspace team—drawing from nearly two decades of practical experience and familiarity with Raymond James' evolution. Our deep-rooted understanding facilitates a creative forecasting of our clients' needs, ensuring magnificent designs are delivered punctually and within budget. The project culminates as a hallmark of our ability to innovate and execute with precision—a reflection of our brand’s promise to perform beyond expectations.
“
Great design work by Cityspace Management and our Raymond James team for our new Raymond James UK Head Office at Ropemaker Place. Love the look and feel of the collaborative workspaces.
”

