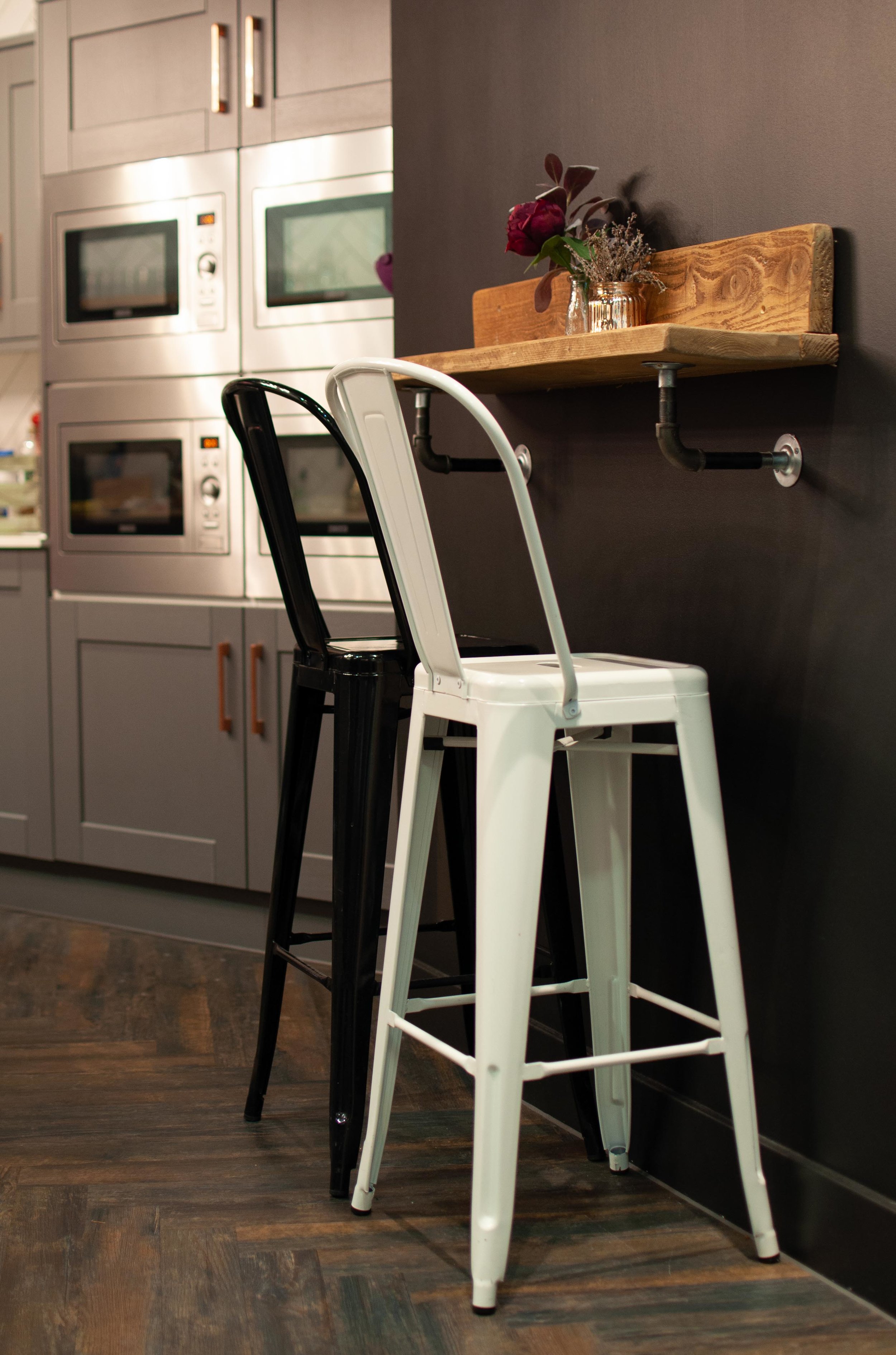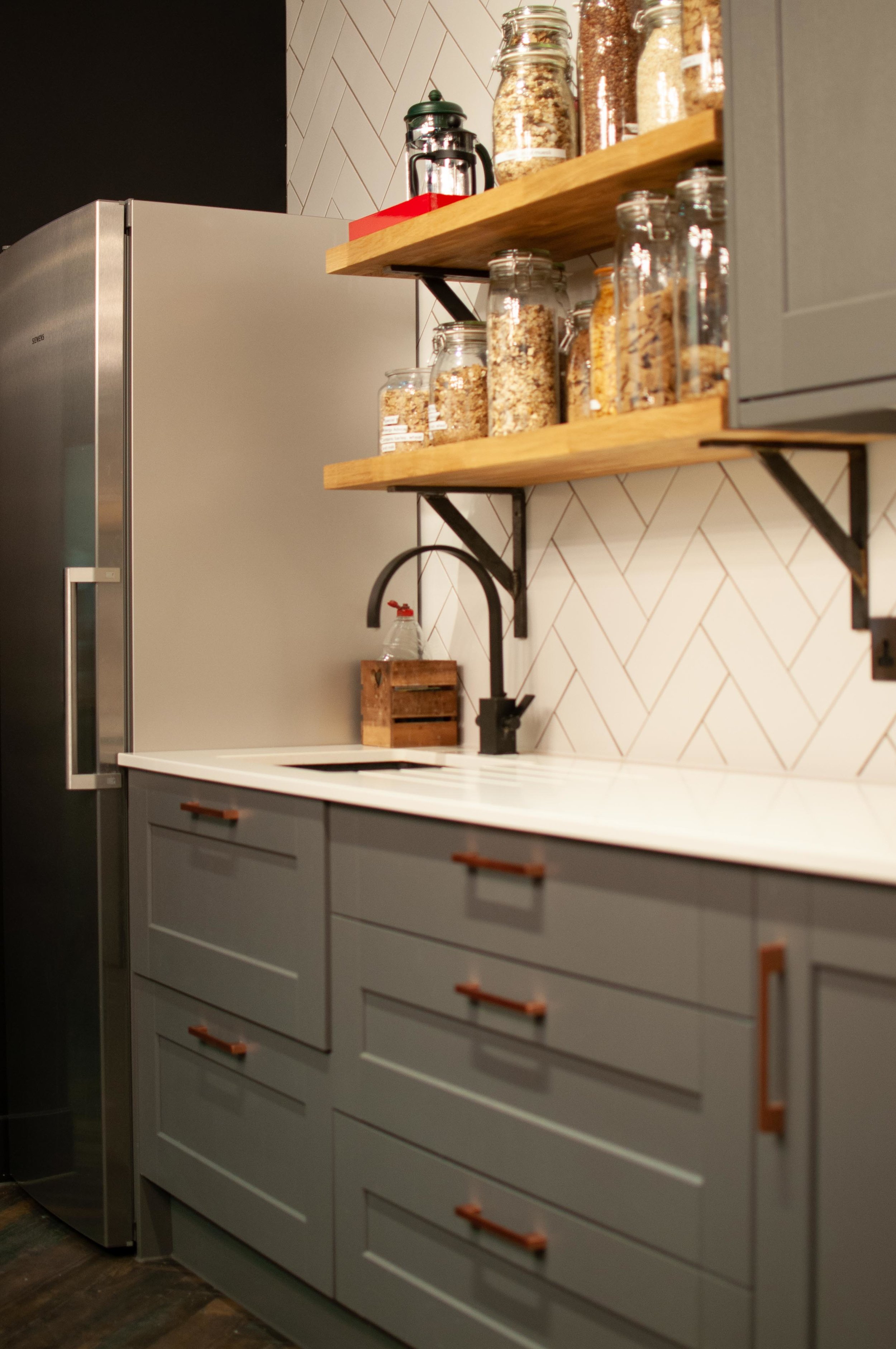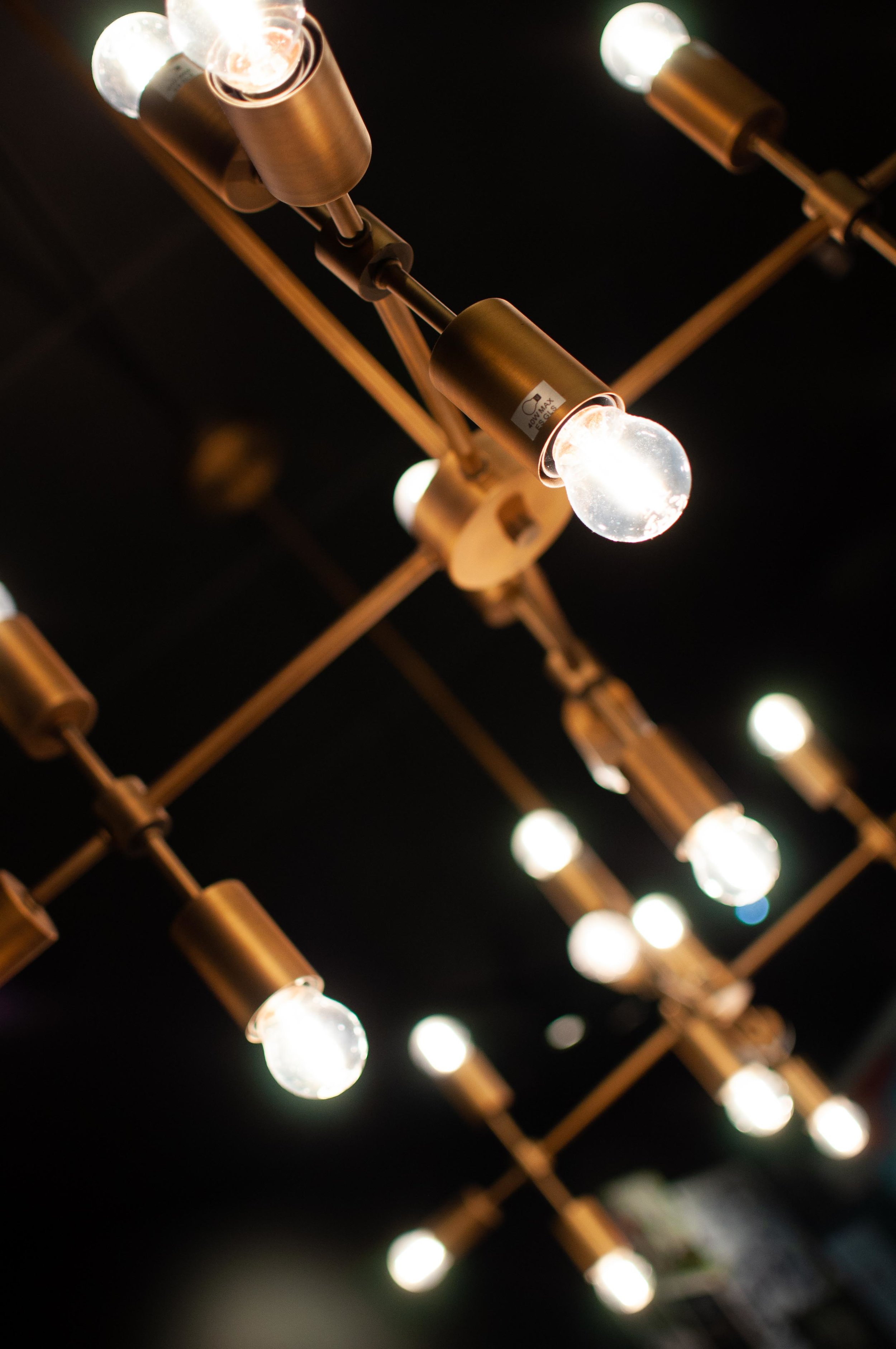REVAMPING WOLVERINE EUROPE’S OFFICE KITCHEN
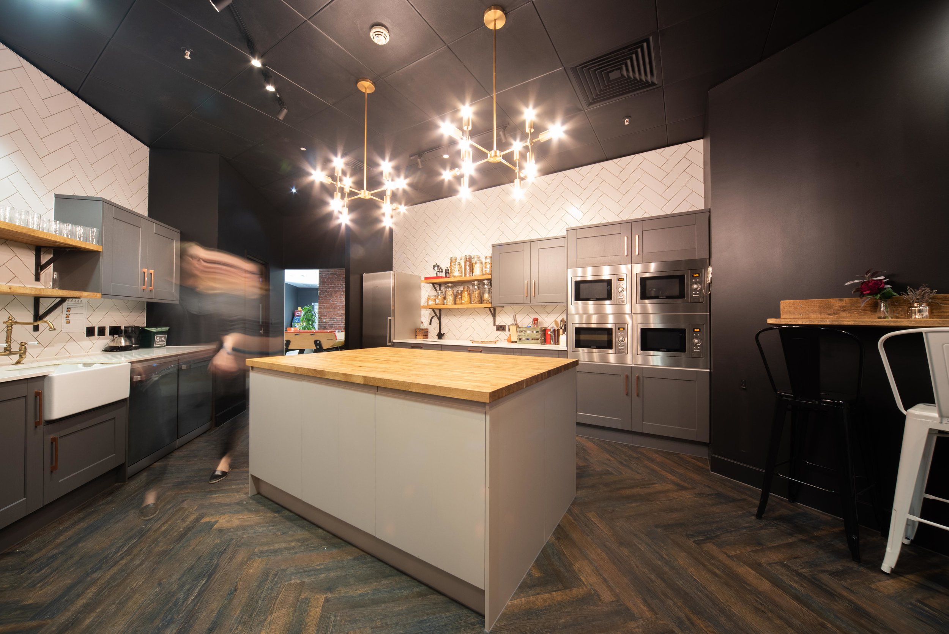
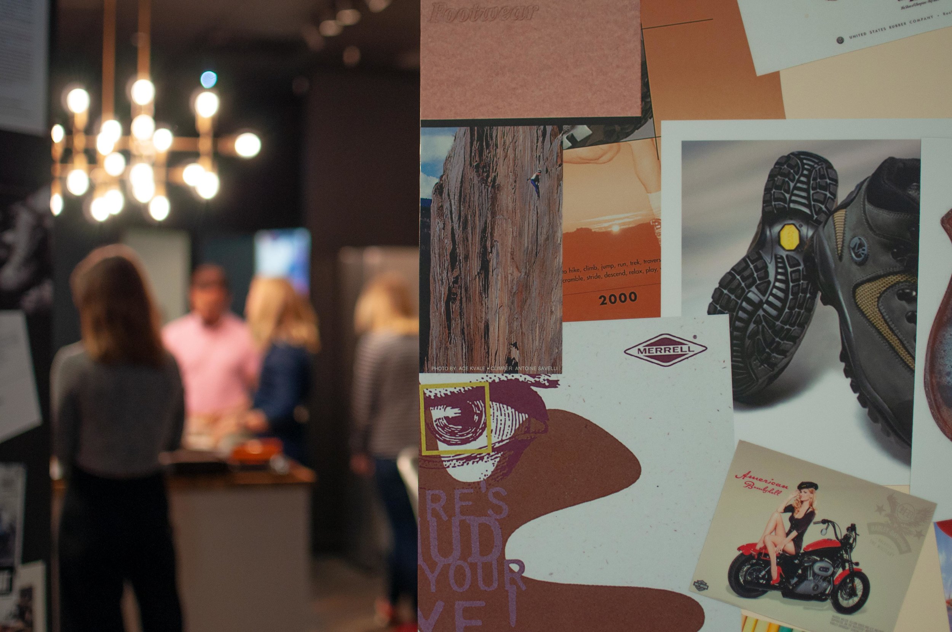
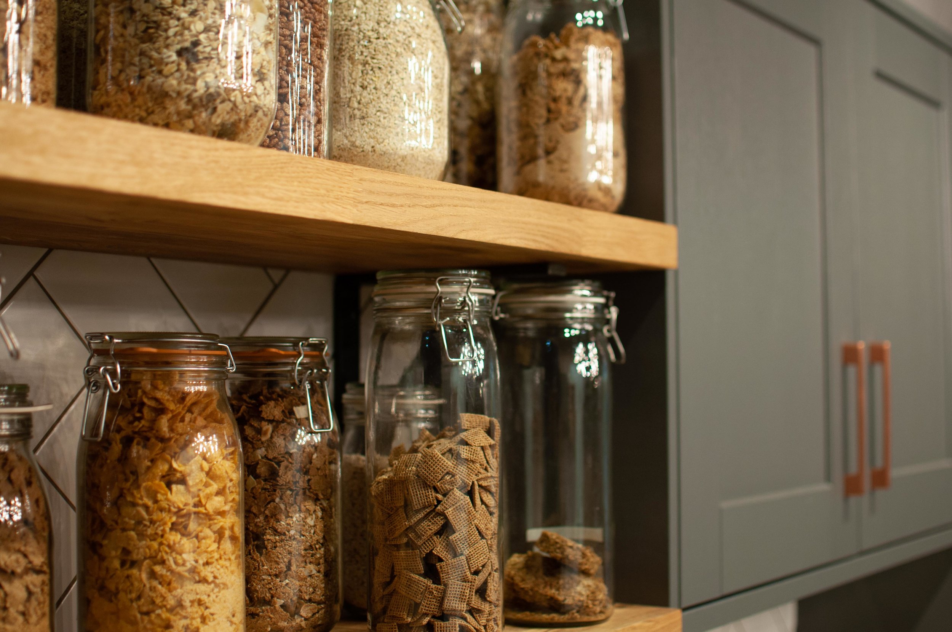
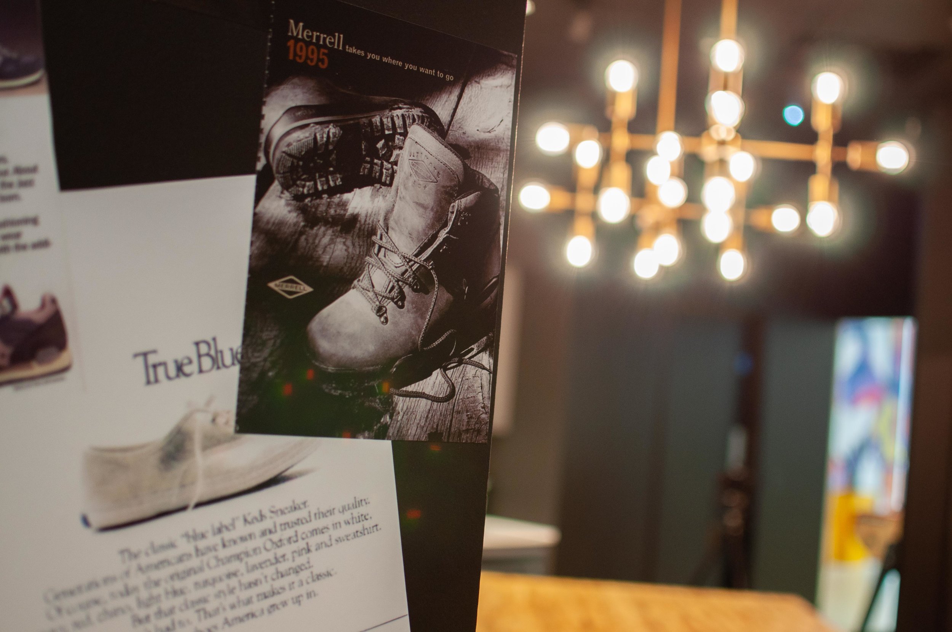
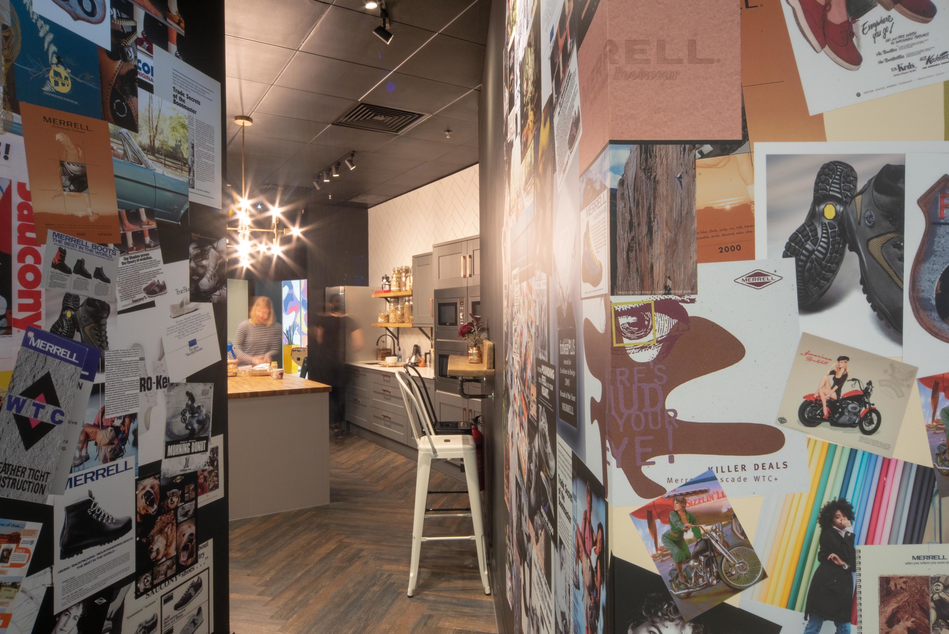
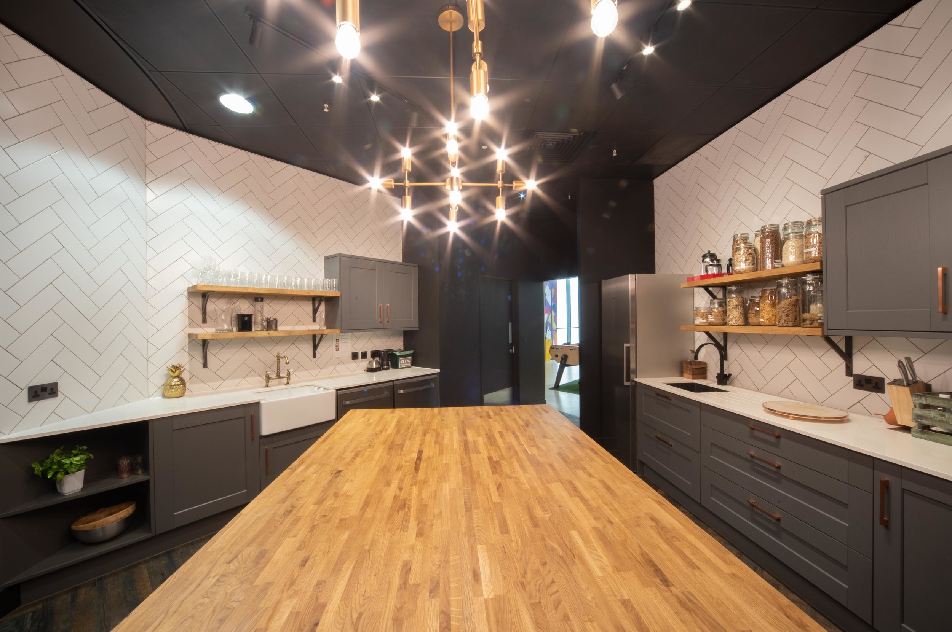
BACKGROUND
Wolverine Europe, a division of Wolverine World Wide—an American footwear giant renowned for brands such as Wolverine Boots and Shoes, Hush Puppies, and Merrell—embarked on an innovative office kitchen transformation. With a global footprint spanning over 200 countries and territories, and employing over 3,600 people, Wolverine Worldwide consistently focuses on enhancing employee experience to reflect their dynamic and inclusive company culture.
Location: London, EC1R
Company Size: 800 Staff
Project Size: 800 Sqft
Sector: Retail
Duration: 3 weeks
PROJECT OVERVIEW AND OBJECTIVES
Wolverine Europe envisioned transforming a sterile and utilitarian central tea point into a welcoming, practical, and social space. The goal was to provide a conducive environment for employees to gather for informal chats, fostering collaboration and camaraderie. The revamped kitchen needed to mirror the brand’s vibrant culture and ethos.
CHALLENGES AND EXPECTATIONS
Several critical challenges marked this refurbishment project. Firstly, the lack of natural daylight necessitated a focus on artificial lighting to create an inviting atmosphere. Additionally, the kitchen was in active use by employees throughout the transformation, so ensuring minimal disruption required careful planning and execution.
RECOMMENDATIONS
Our close collaboration with Wolverine Europe was instrumental in the project’s success. This partnership enabled us to make bold design choices that aligned perfectly with the client’s vision and expectations. Key elements included a striking color scheme, with black selected for the walls and ceiling to create an ambient atmosphere reflecting the brand’s identity. Dark, bold colors were particularly effective in transforming spaces with limited natural light.
To address the lack of natural light, we carefully designed the artificial lighting to enhance both the ambiance and functionality of the kitchen. The integration of materials like natural wood, white surfaces, and metallics produced a rustic yet modern aesthetic that resonated with the company’s dynamic culture.
To minimize disruption, the project was executed in two phases, with work conducted outside of business hours. This strategy ensured that employees could continue using the kitchen and its appliances without significant inconvenience.
PROJECT OUTCOMES
The transformation resulted in a modern, contemporary tea point that surpassed the client’s expectations, achieving the desired aesthetic within budget. The redesigned kitchen became the business’s central hub, fostering a sense of community and enhancing employee satisfaction.
Following the transformation, employees enthusiastically embraced the new space. It not only functioned effectively but also served as a welcoming communal area that embodied the brand’s culture and values.
“Cityspace met all our expectations from start to finish. Hugely professional company with great ideas. The kitchen has become a place where people enjoy being and catching up – it’s the hub of the office again!”

