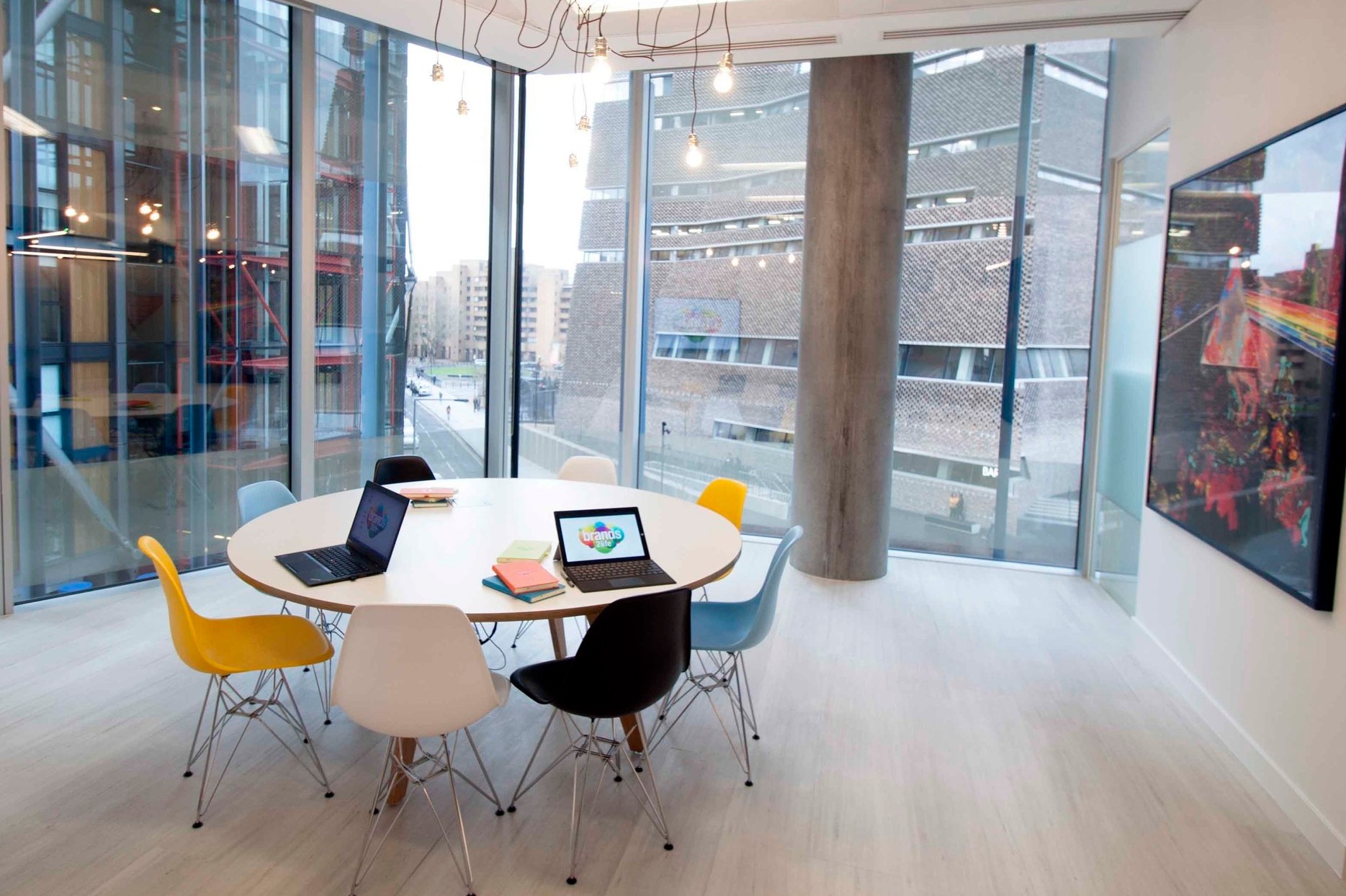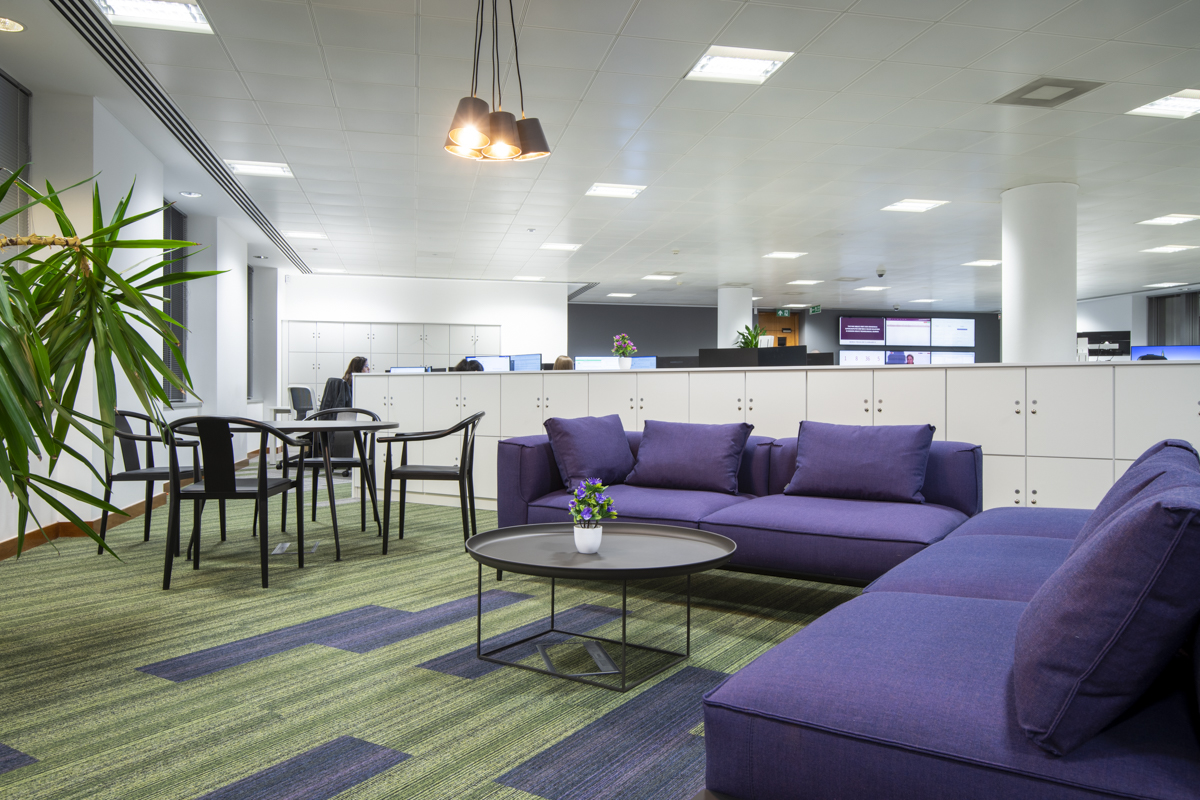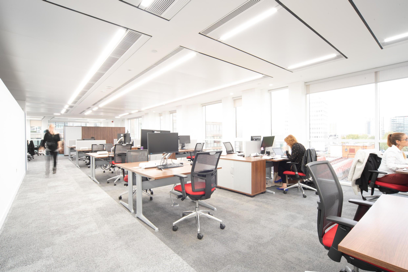Over the past 20 years, we've seen an incredible change in how technology is implemented and deployed in the office environment. We now stand at a turning point where new technology is fundamentally changing the way people communicate and collaborate in the workplace, raising new considerations for office design.
For many of us, it doesn't seem that long ago when we were anchored to a specific desk, tied to a desktop phone and tethered to a PC. Moving away from this safe harbour meant leaving all our technology behind.
But technology has moved forward at a rapid pace and, alongside this, people have not only changed the way they use technology, but also the way they communicate and collaborate with others via technology.
Take video conferencing, for example. In the early days of VC in the nineties, companies required expensive hardware to video conference, installed in selected meeting rooms. These early systems were not the most user-friendly so, to be on the safe side, you also needed a member of IT on standby in case it didn’t work. As a result, these systems were costly, complicated and intimidating for the lay user.
In the past five years, there has been a massive change in the way video conferencing is implemented, and the way people use it within organisations. There has been a significant move away from proprietary hardware to internet-based VC solutions such as Zoom, Blue Jeans and Skype for Business. Speed and quality have taken a massive leap forward, costs have fallen, and these new systems are now much more intuitive and easier to use.
Telephony has massively changed as well. Offices no longer need to set up an onsite telephone exchange system containing a limited number of phone lines available - all this has now moved to the cloud. In tandem with this, VoIP (Voice over Internet Protocol) has improved significantly from the early days of Skype, where poor sound quality, echoing calls and hit and miss reliability hampered widespread business adoption. Today, these systems are now cheap, clear and reliable to use.
In the past 18 months, we’ve been seeing more companies dispensing with the desk phone altogether and moving to mobiles, further eroding people’s ties to a certain desk. In the future, it may only be those using high graphics software such as desktop publishing or CAD who require a dedicated workstation, or those where it is a regulatory requirement to record calls such as financial traders.
The rise of smartphones, tablets and laptops has led the move from just a voice connection to the office, to become fully aligned with office software and applications to deliver truly mobile working and allowing multi user group meetings with remote workers.
So, what are the implications for communication, collaboration and office design?
Well, firstly, technology has greatly facilitated a revolutionary change in working practices and acted as a catalyst for the rise of hot-desking, Activity Based Working and more flexibility in where and when people can work through remote working.
With staff now able to use any device from any location, the way people communicate and collaborate has fundamentally shifted from the traditional meeting room environment to technology platforms. People can now gather from remote locations, collaborate on Zoom and organise workflow on platforms such as Slack or Monday.com.
This, in turn, has reduced the number of employees who need to travel in and use the office space, while at the same time increasing the numbers of those who can collaborate in the same place, at the same time, via technology. With the increasing costs of office rents, this is now driving a fundamental rethink in the role of the office as a hub, rather than just a destination for employees.
Less formal peer to peer conferencing has also increased significantly, moving away from the requirement for meeting rooms for conference calls to internet-based calls from peoples' desks or from more informal spaces. This has led to an increasing need to consider office acoustics in open-plan environments and collaboration spaces, and the subsequent need to create zones for quiet concentration.
As technology continues to move forward in leaps and bounds, a key challenge for CEOs and Finance Directors is to get the optimal configuration of office, technology, communication and collaboration that is right for them. Often the technologies themselves are difficult to understand, let alone finding the best way to apply them to an organisation.
The solution will never be a one size fits all approach and while it is true that technology has significantly changed the face of office communication and collaboration, one thing has remained the same - offices are still all about people. So, combining the right technology with the right workspaces that help people collaborate, share knowledge, and maximise their productivity and growth remains vital.












