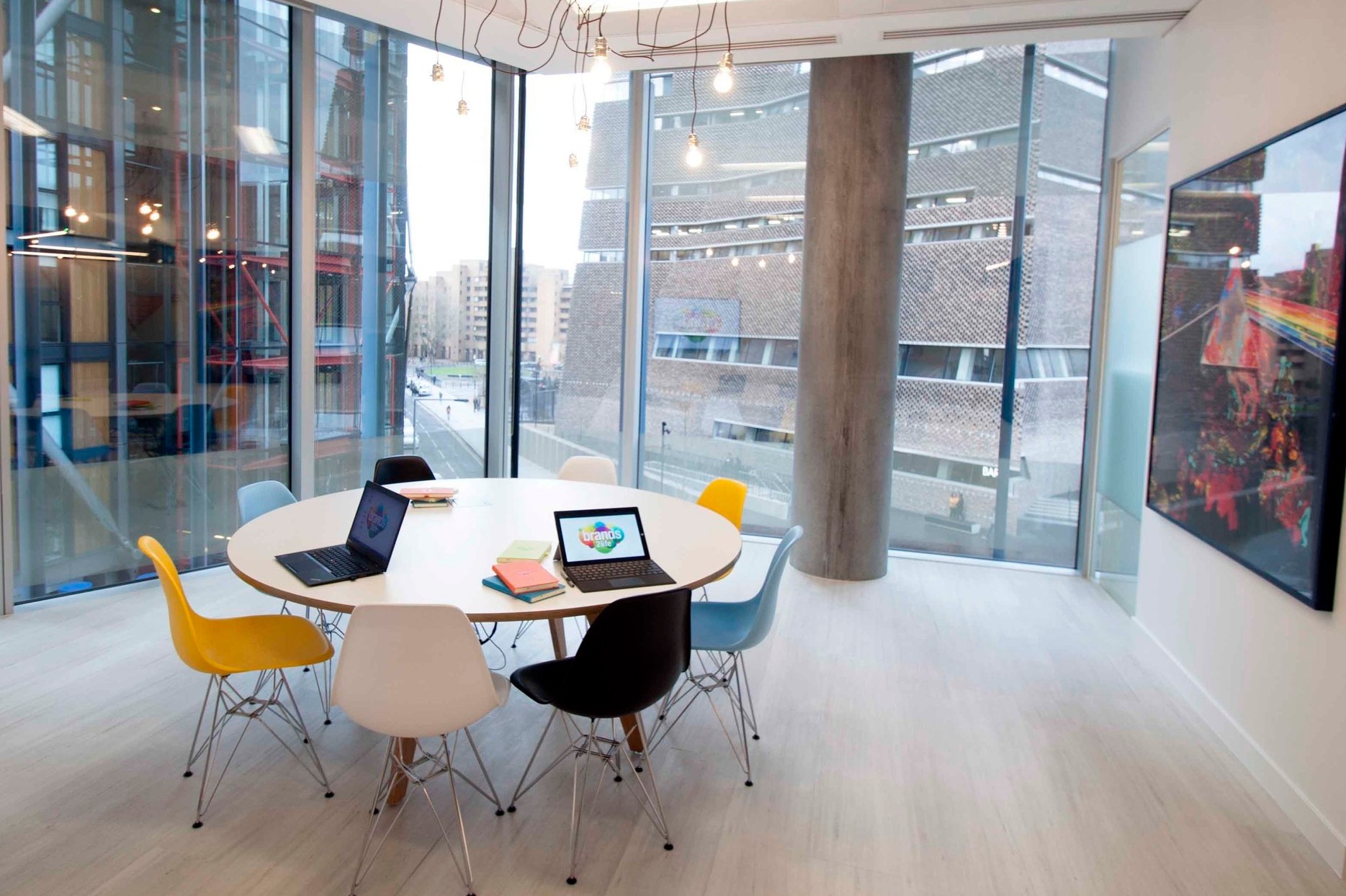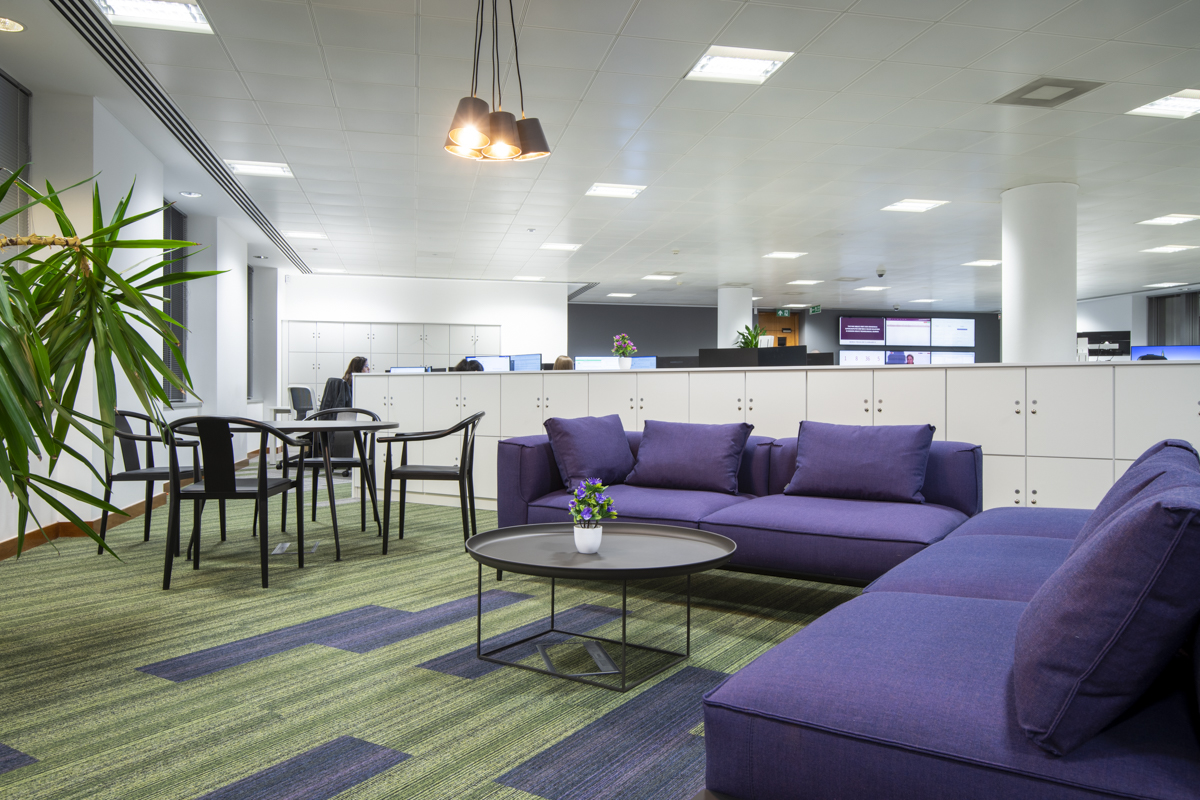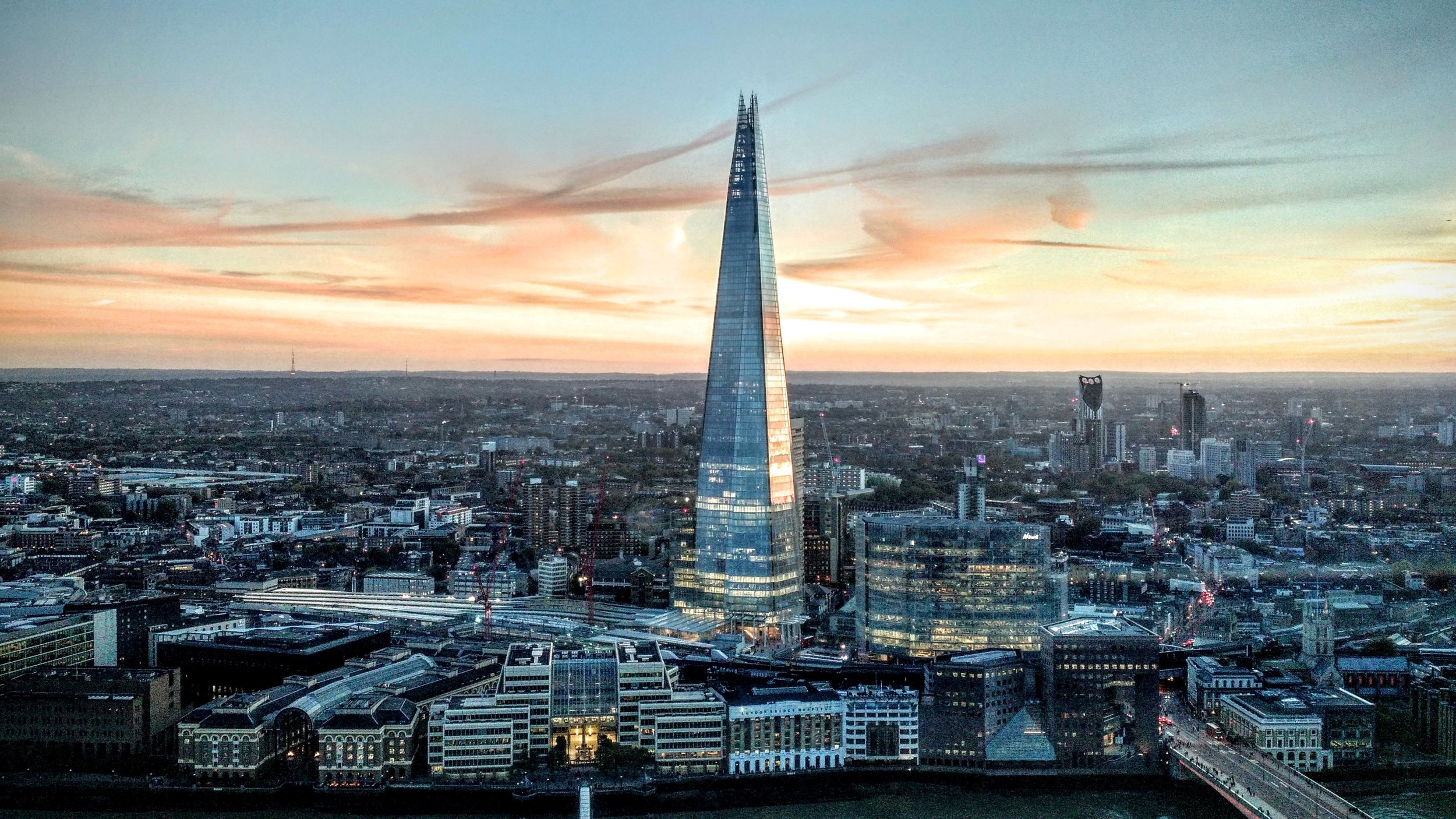In previous articles, we’ve talked a lot about creating an office design that encourages collaboration and productivity amongst office staff. By its nature, design is a very visual process, thinking about how the space is best utilised, and the look and feel of different zones within the office.
But an increasingly important aspect of office design and a potentially invisible problem is that of office acoustics. Any office design has to take account of the particular quirks and nuances of the building and its infrastructure, as well as the effects of suddenly filling a brand new office with hundreds of workers going about their daily jobs.
One thing we always stress at Cityspace is that offices are all about people, and over the next couple of articles we’re going to examine the invisible problem of office acoustics and the significant impact it can have on people’s productivity and wellbeing. In this first article, we’re going to look at the particular acoustic problems that can come with a building.
Let’s talk in private
Acoustic problems can often manifest from unlikely sources. For example, one of our clients in the legal profession has a passive cooling system known as a ‘chilled beam’ that runs across the ceiling of their office. Because of their passive nature, chilled beams are more energy-efficient and quieter than fan driven air conditioning units. However, the ductwork surrounding a chilled beam is perforated to allow the cold air to fall.
In the case of our client, the ductwork for the beam runs across the entire ceiling, over meeting rooms, offices and open plan areas. Because of the perforations, the ductwork effectively created a corridor to carry sound between offices, meeting rooms and common areas, allowing private discussions behind closed doors to be heard across the office. Hardly ideal given the confidential requirements of a lawyer’s office.
Our client contacted Cityspace to investigate the problem. Because of the design of the chilled beam, boxing it off to stop conversations carrying was not an option, so we brought in our acoustics specialists to monitor and measure the noise.
The solution we came up with was sound masking, where we installed an amplifier and a series of speakers in the ceiling cavity to play an ambient noise at the required frequency to counteract conversations. The volume could be adjusted and was slowly increased over a two week period, so the new sound was not a noticeable change for staff. The problem was solved.
How sound masking works
Adding sound to a space to make it quieter seems counter-intuitive, but it works. Sound masking makes a building seem quieter by raising the ambient noise level of an environment; in this case, making private conversations less intelligible. It does not cancel out sound or eliminate all noise in an environment; it simply reduces how it can be heard.
Three ‘colours’ of noise are generally used - white, pink and brown - which offer different combinations of frequencies which work to muffle intrusive acoustics by giving our ears and brain a continuous background sound.
Many companies today have started to use sound masking as a solution to resolve acoustical issues within their workspaces, not only to increase privacy but to also create an environment that leads to higher productivity.
How we can help
If you are suffering from acoustic problems in your office, don’t suffer in silence. Please get in touch with the team here at Cityspace, and we can come in and review your issues, and come up with practical and cost-effective solutions to give you both a peaceful office environment and peace of mind.











