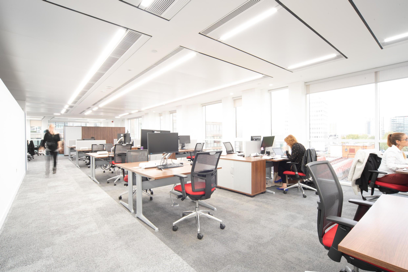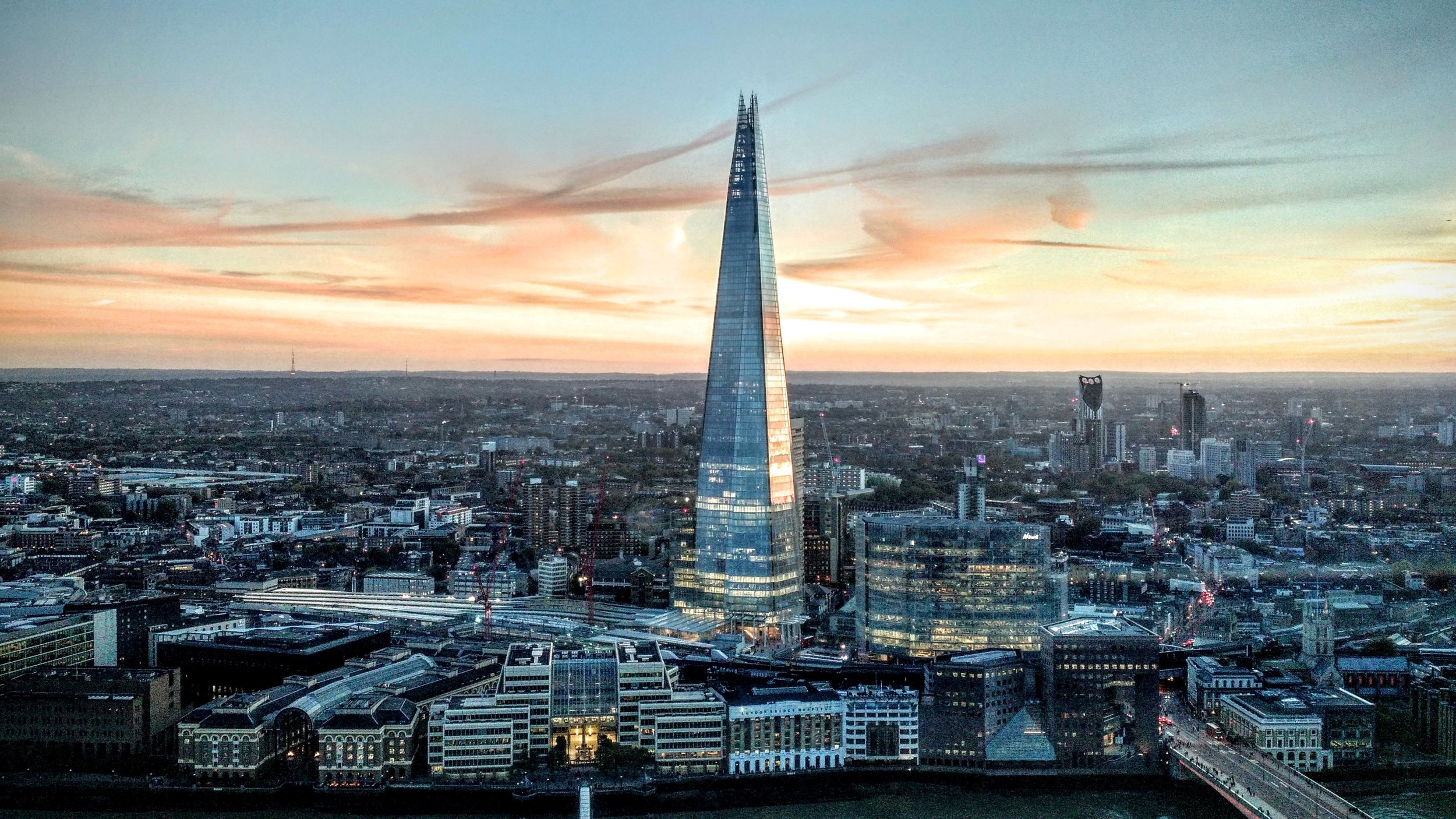Studies have shown that moving house can be one of the most stressful events in life and, unfortunately, moving offices can also be fraught with stresses and strains. But it needn’t be this way - with the right focus and the right plan, relocating to a new office can be a smooth experience, even for the inexperienced.
The heart of the problem is that most businesses are great at doing what they do best - running a successful business - and are less knowledgeable about the process, opportunities and pitfalls in the world of commercial property. And let’s face it, moving office is not a yearly event, and with most businesses only moving every 5-10 years for many it’s a matter of having to restart from scratch all over again.
All big problems are best broken down into smaller parts, so to help you approach your next office move we’ve broken the process down into three areas for consideration...
#1 - Identifying the right area
When deciding to relocate offices, your first consideration is to identify the area that is going to be best for your business to operate from.
In some sectors, the choice of neighbourhoods can already be pretty clear. In London, if you’re a serious player in insurance, for example, it’s EC3 in the areas surrounding Lloyds of London. For the legal profession, it’s predominantly the area around Chancery Lane and Midtown. And for tech companies, the hub of King Cross and Old Street has become a natural choice.
But for many businesses, it’s not as clear cut and you have much more flexibility in the areas you can consider. So, how best to decide on the right neighbourhood? Well, we recommend approaching the decision based on three factors: the fit for your market and brand, the cost, and the attractiveness and convenience of the area for staff.
Firstly, you need to consider whether an area is the correct fit for your brand and says the right thing about you as a company. Portraying the right message via your address is important for both established companies and start-ups alike. Coupled with this, you also need to consider your proximity to customers and clients, suppliers and partners.
Secondly, there is the need to pay attention to the cost. Rents in London may have changed significantly since your last move and in terms of running your business, the cost of your office space is likely to be your biggest outlay after staffing costs. Here, a good agent with detailed market knowledge can advise you on identifying a shortlist of areas within your budget and potential offices within these plus negotiate the best lease terms. If you don’t have an agent, get in contact with us and we can recommend one for your particular circumstances.
Finally, the attractiveness and convenience of an area for staff should be a key factor when shortlisting neighbourhoods. You also need to consider changes to transport links and commuting times. For potential new staff, your address will be part of an applicant’s decision-making process, so you need an area that will be a positive factor in winning and retaining new joiners.
#2 - Finding the right office
Having identified potential areas, your agent can then provide you with potential office spaces for you to view. At any one time, there are usually plenty of options to choose from - the key thing is choosing the office that is right for you.
When evaluating potential new premises, you need to assess whether the space suits your company’s organisational structure and working style, has the flexibility for the future, and allows for any envisaged expansion. Crucially, you should also consider the financial aspects of the building in order to gauge any potential long-term costs and to avoid any unpleasant (and costly) surprises further down the track.
At Cityspace, we provide extensive support to clients in the early stages of selecting a new building through our Evaluation Report, which helps you gauge the suitability of a potential new site via a full building appraisal and feasibility plan.
As part of our Evaluation Report, we provide a space plan test fit where we confirm that the office space is the right size and configuration for your needs, in addition to providing a maximum density plan to indicate the future growth potential of the space.
We couple this with a cost plan, outlining both the minimum cost of your new office and a list of interior design options for your board or steering group to consider at the outset. As part of this, we provide a detailed report on any issues or defects associated with the building or infrastructure, including mechanical, electrical, or health and safety systems.
Additionally, we indicate costs for any rectification works that may be required for the space. These costs can be used by your agent in negotiations with the landlords on capital contributions or to have the defects rectified. It is worth noting that in the 30 years we have been offering this service, we have always found defects of greater value than the cost of our Evaluation Report.
#3 - Assessing whether to stay put
Before you commit to the major expense of relocation, it may be worthwhile reviewing how your existing office space is being used and whether it can accommodate more people.
The best way to successfully increase headcount in an office is not by looking for specific gaps in your existing space where you could fit additional people in, but by thinking about the whole office space and how this could be used more effectively.
The key to success is, therefore, to think about your office holistically, and make sure that the practical way you’re using the space is keeping pace with your growing headcount. If you need to increase your headcount, the team at Cityspace is here to help - just provide us with your existing office floor plan, and we’re happy to meet and come up with the most practical and cost-efficient solutions.
If you want further information on taking the stress out of relocating, please feel free to contact us.


















